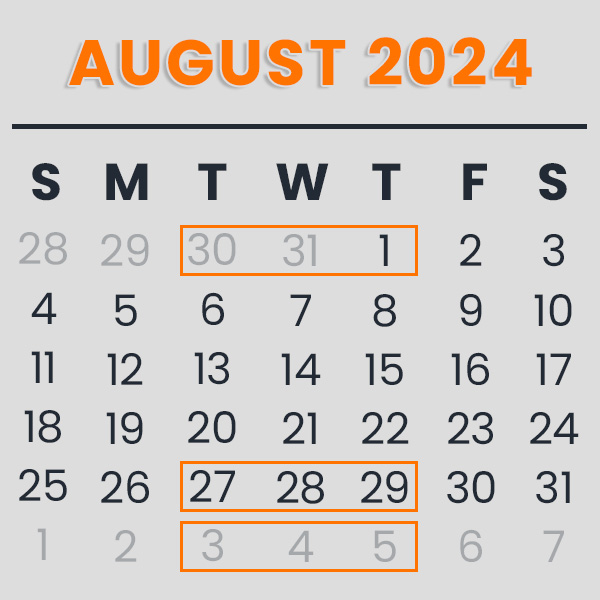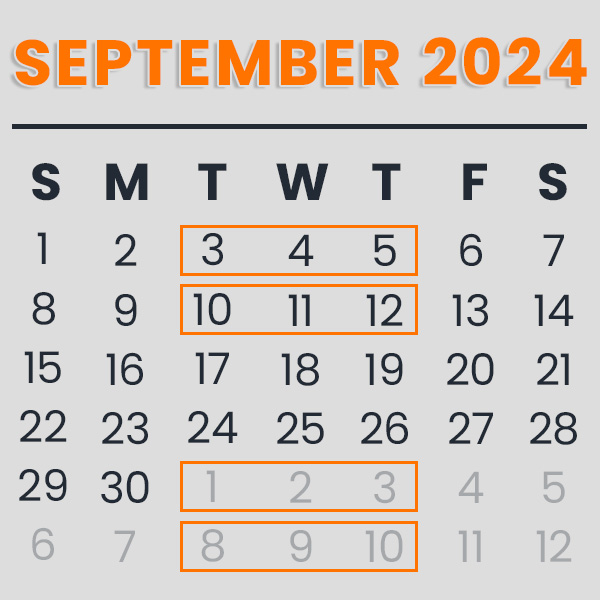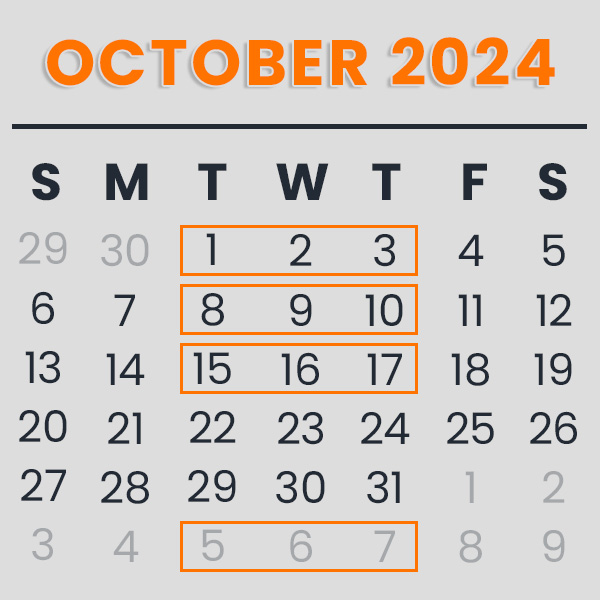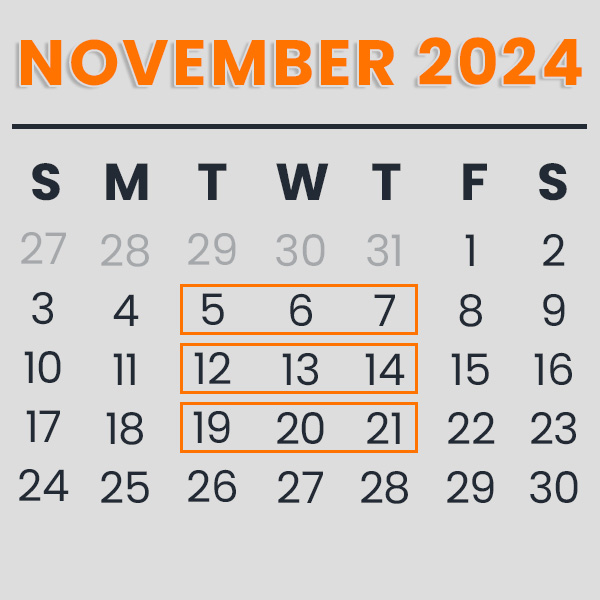Live Online Classes
Live Instructor led Revit classes are scheduled throughout the year. Get the same personal attention as in a physical classroom, from the comfort of your home or office.
Everything you need to know about Preparing Construction Documents with Revit Architecture in ONE Course
Each course includes nine 4-hour classes over three weeks. Giving you time to absorb the information and practice.
- This is NOT pre-recorded! Each class has LIVE instructors so you can ask all your questions!
- We use real-world projects as examples, so you can immediately apply what you’ve learned.
- Class sizes are limited to 10 attendees, so you get the personal attention you deserve.
- We offer free retakes within 12 months.
- Memberships are NOT required for our regularly scheduled courses.
- Custom training is also available for Project and Role based.

Revit Courses
Throughout the Year
Preparing Construction Documents with Revit Architecture
Preparing Construction Documents with Revit Architecture covers ALL the topics EVERY Revit user needs to use Revit effectively in 9 half-day classes over three weeks. We provide a foundation for the day-to-day usage of Revit. This course focuses on using Revit’s “modeling” tools and how to produce models & construction documentation.
After completing this course, you will be able to Navigate Revit confidently by learning key concepts, such as wall types, curtain walls, doors, windows, stairs & ramps, railings, site & topography, columns, floors, ceilings, roofs, components, families, tags & schedules, annotations, origin points, linking models, work-sharing, BIM management, AND MORE!
REGISTER HERE!
The course includes 9 half-day sessions, Tuesdays-Thursdays, from 1:15pm-5:15pm EST. A new course session starts every 5 weeks.
IMPORTANT NOTICE: August/September 2024 training will be held Tuesdays-Thursdays, from 12:00pm-4:00pm EST.
| 2024 Course Details | Price |
|---|---|
| Individual Seat |
$1,595.00 (USD) |
| 2 or More (Save 10%) |
$1,435.50 (USD) |







