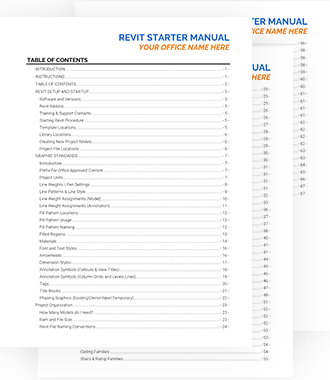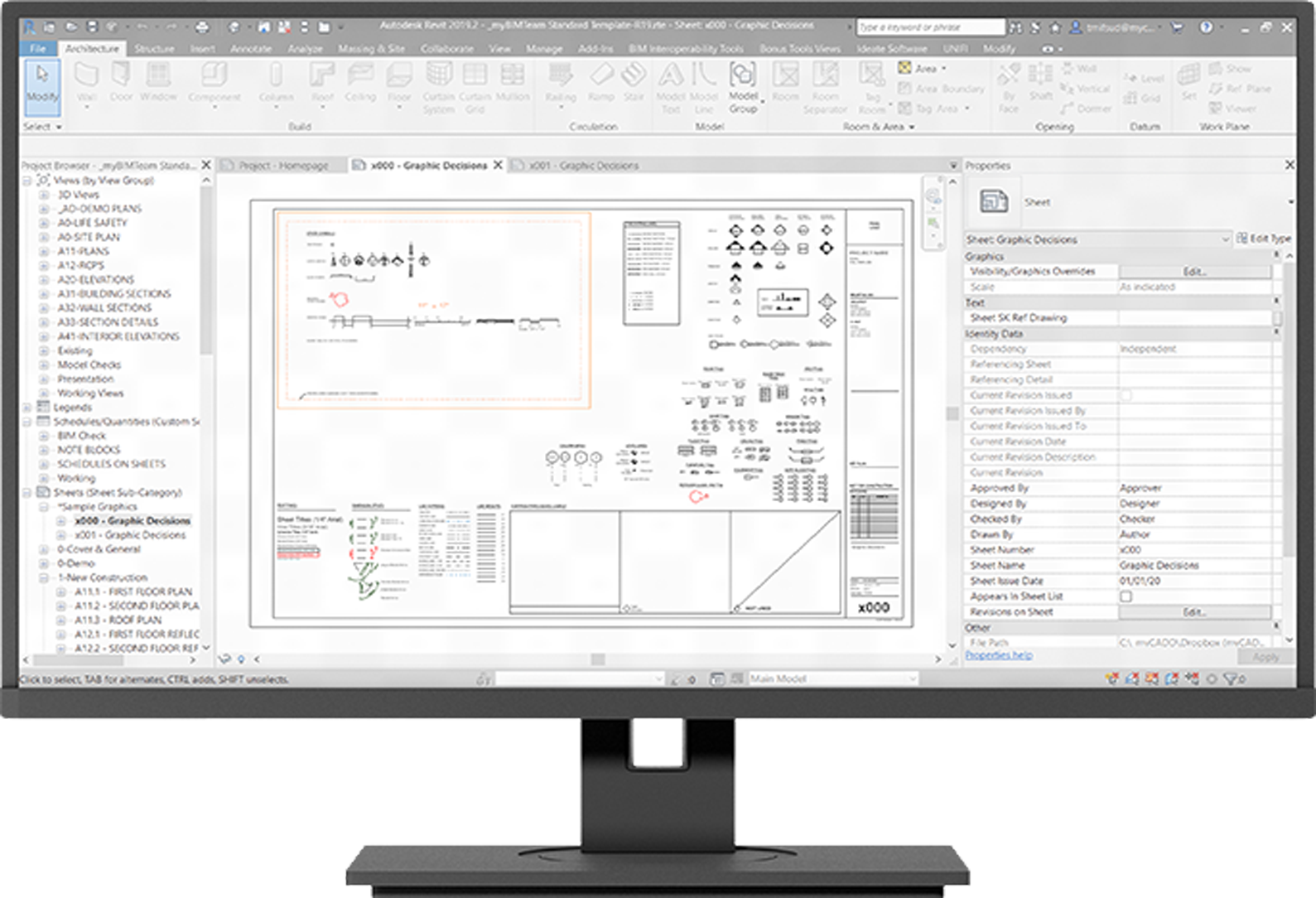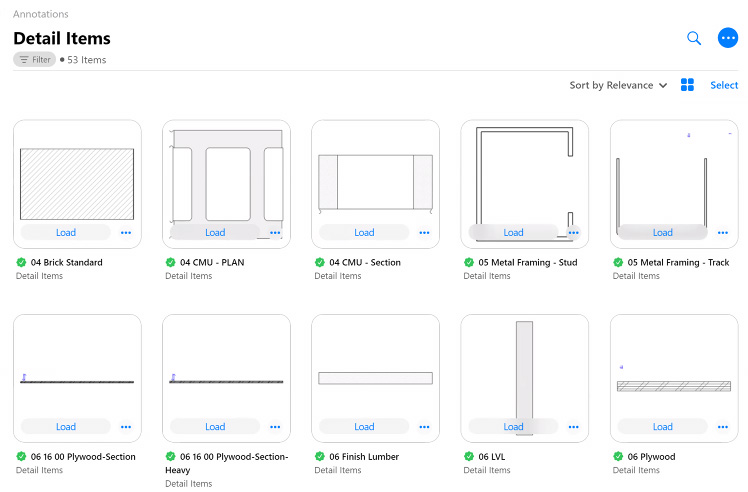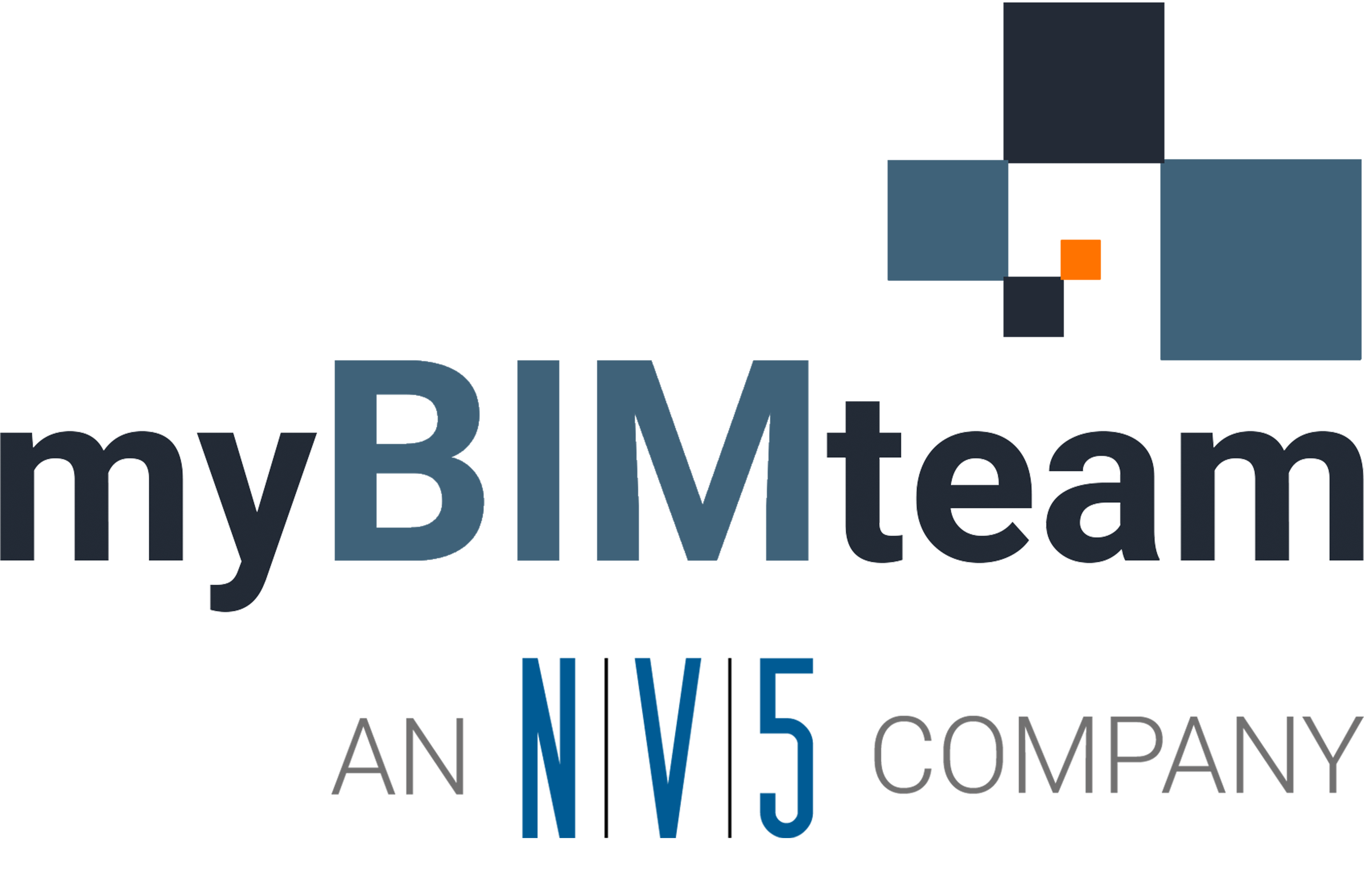Revit Starter Standards & Templates
The 3 keys to Revit productivity and consistency are standards, templates, and family libraries.
Your Custom Revit Standards & Template in 1 week!
Save thousands of dollars and hundreds of hours and get your Revit Template and Standards in place! We built our Template and Standards documents with all the options! All you have to do is pick the options you want, remove the others, and fill in some blanks. Presto… your Revit Template and Standards are done!
Available for individual purchase or can be bundled with our 40-hour membership package!


Sample Graphics
This process does take a little time, so along with the Standards Document and Revit Template we’ve included a one month BIM Management 40 hour consulting membership. We will guide you through the entire process. For most, this is enough time to review, makes decisions about all the items included, and then update your template and document. Should need more time you can upgrade or extend the membership.
The next step after completing your template is to make sure your libraries of Building Components (families) and detail libraries has everything your staff need for your projects. Check out our Revit Family Libraries to kick start that process.


