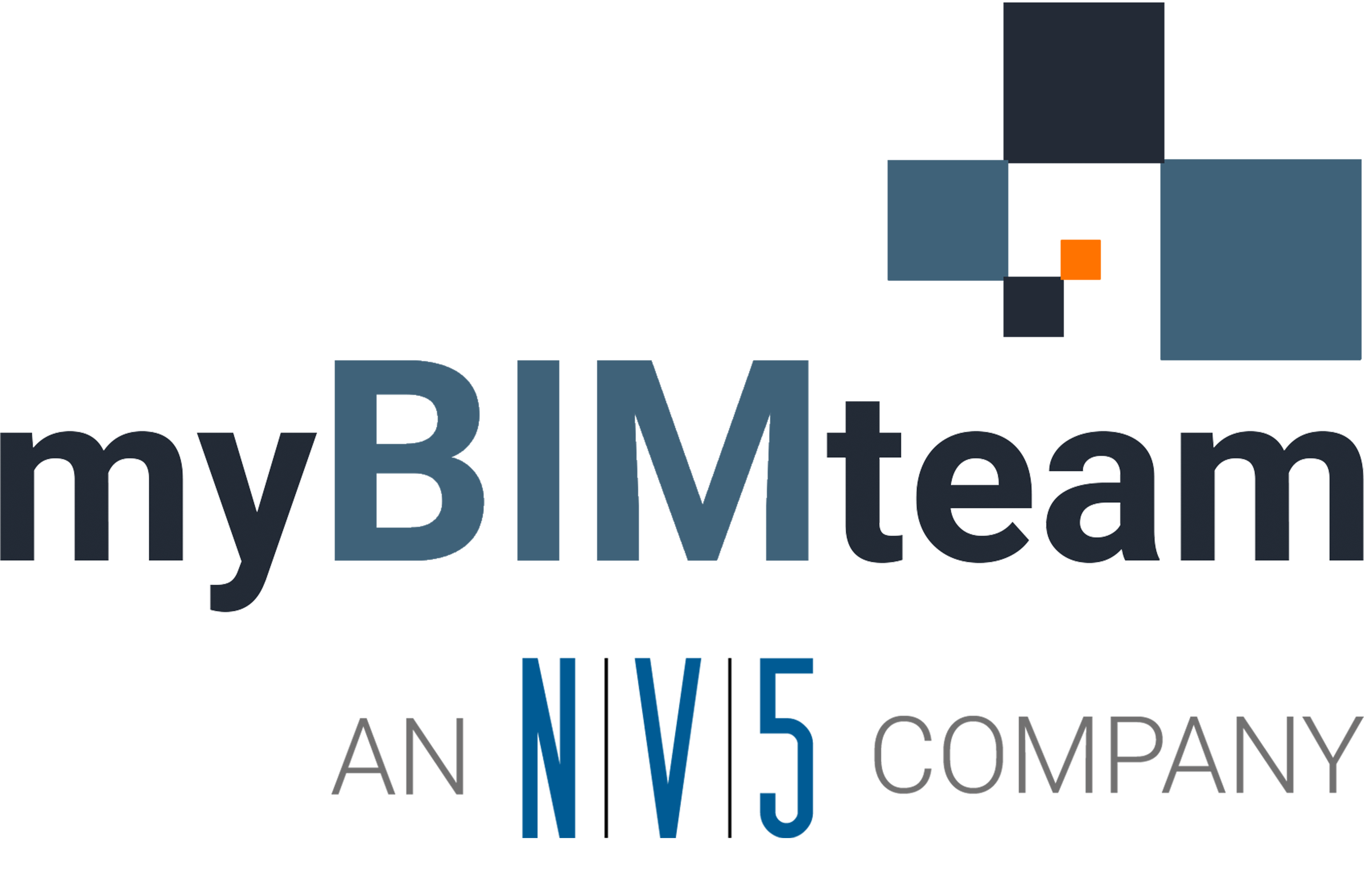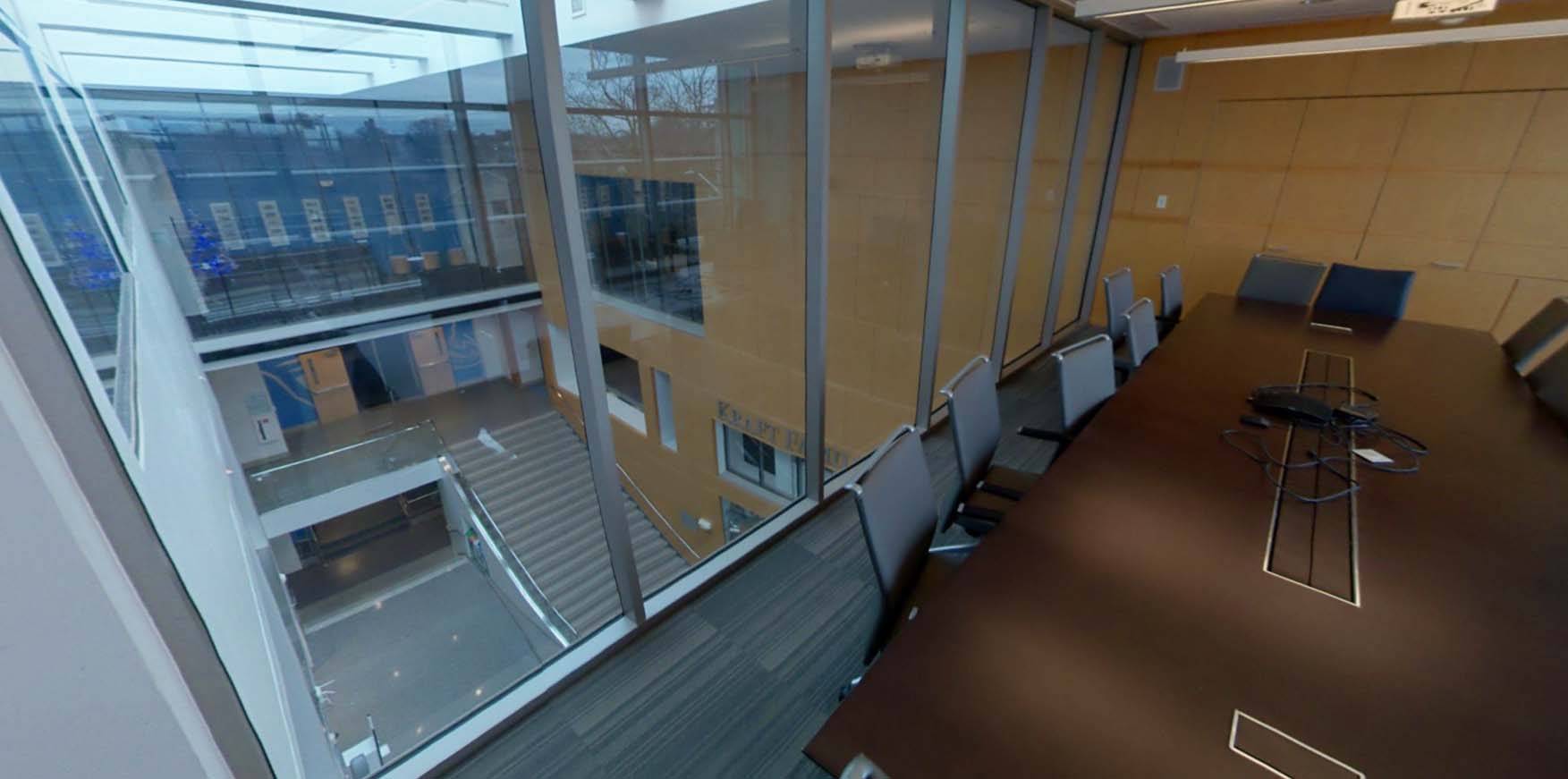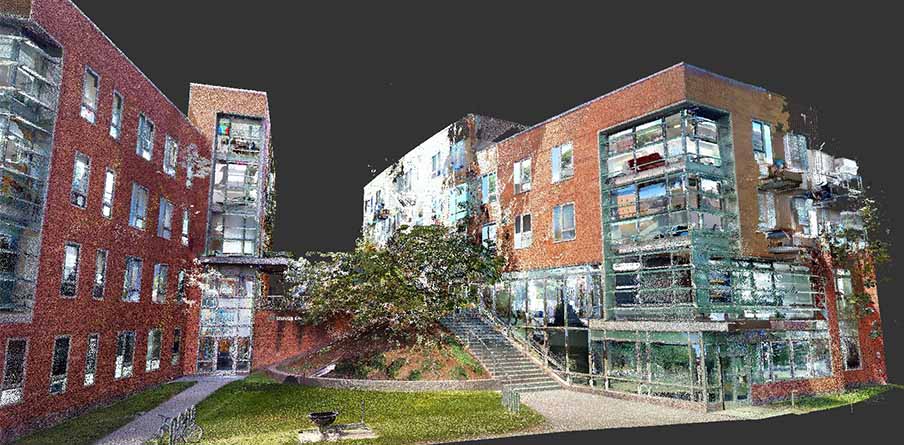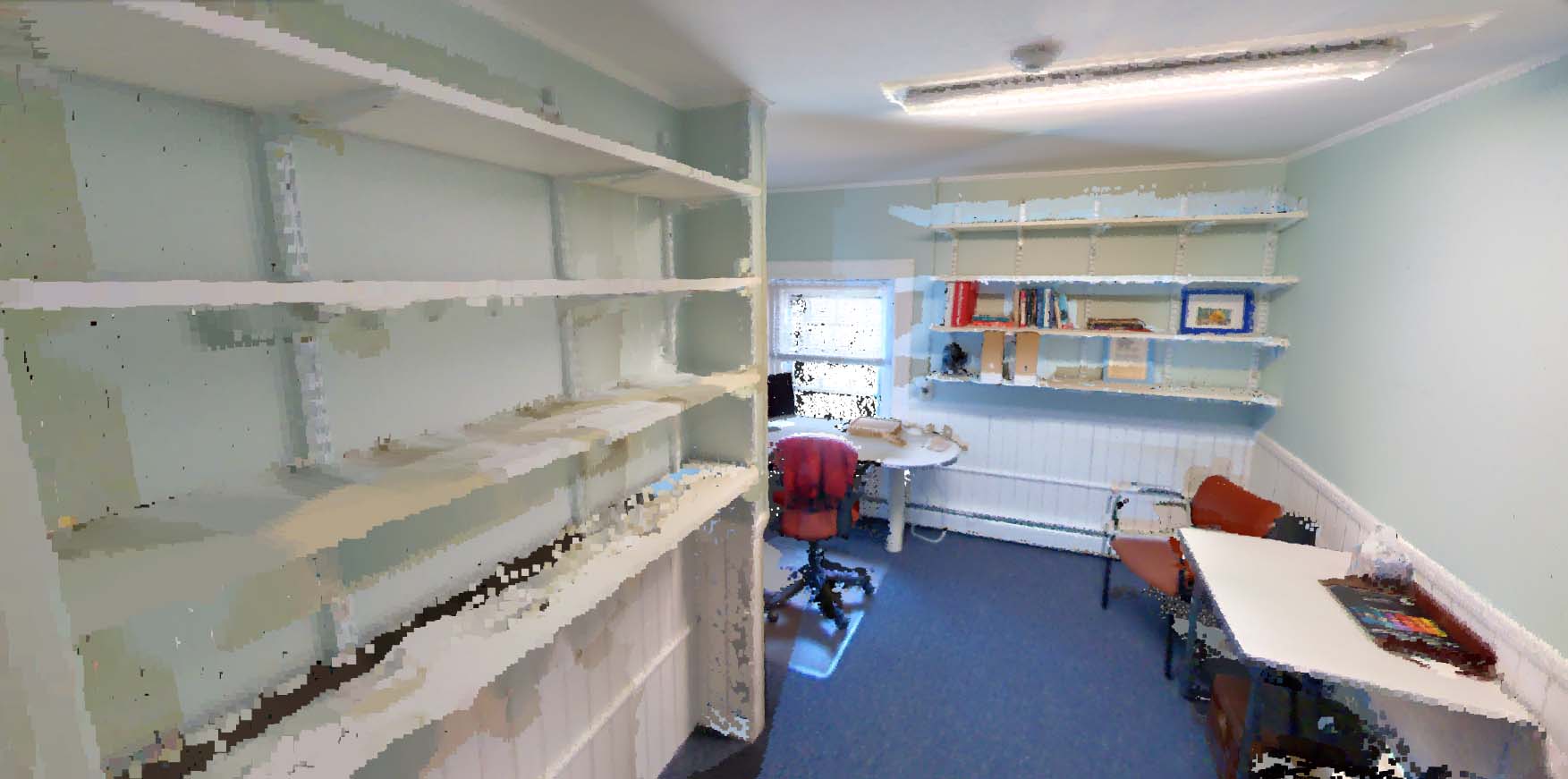Primary Goal: Clearly understand how space is used across all campuses to assist with planning decisions. This means that every space of every building needs to be accounted for. It was a huge task, with hundreds of buildings covering over 4 million SF across three campuses.
Tuft University also needed assistance with organizing and standardizing their current CAD/BIM Master drawings and surveying and documenting buildings without trustworthy information.
Goal 2: Ensure Information Flow – Tufts had project files in many file formats, making accessing the information difficult for all stakeholders.
After discussions with internal teams and external partners, it was determined that Revit software would be the standard platform for 3D models and plan data. The primary reasons Revit was selected:
1) Revit is the industry standard platform for design and construction and will be for the foreseeable future.
2) Data from Revit can be easily leveraged for analysis and visualization.
3) With Revit, data can be easily shared with Space Planning databases.
Goal 3: Data Consistency
Files and data within files need to be organized consistently to provide meaningful information. Specific items to address include:
1) File Standards – File Naming and Organization
2) Space Data Standards – Space Names and Categorization
3) Revit/BIM Standards – Content
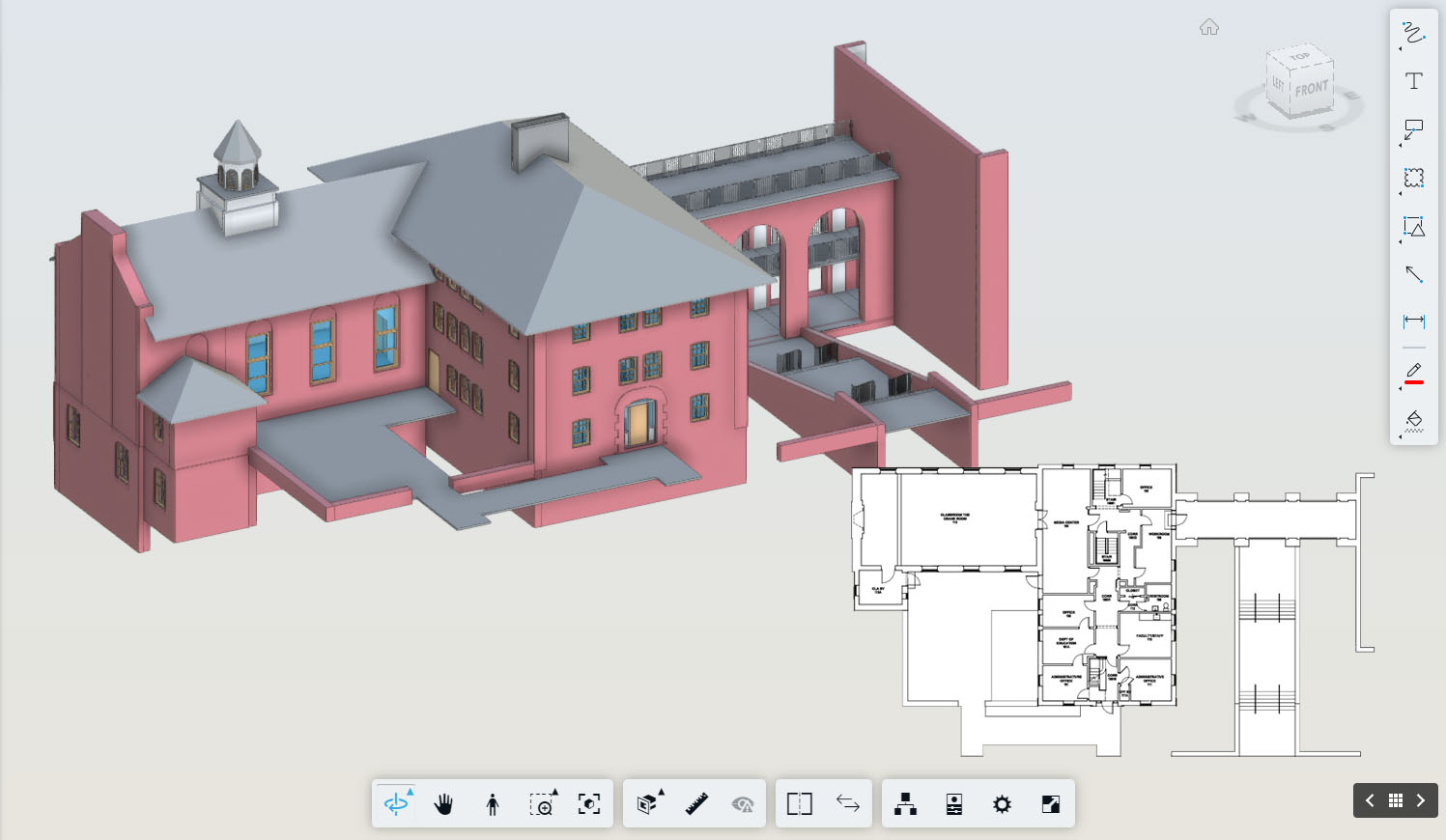
Scope of Work
After discussions, it was determined our role would focus on two main efforts;
1. Cleanup and Standardization of Revit files deemed to provide an accurate representation of buildings.
We updated 72 Revit files, covering 2.86 million SF, to Tufts BIM Standards.
Revit Tasks
- “Back-end” setting standardization
- View Organization and Setup
- Floor Plans, existing and planned
- Furniture, Ceiling, Railing, Area, Existing, Rating, and Check plans
- Area plans
- 3D views
- Room Data and Room Schedules
- BIM checks
- Standardized Sheet set up – plans, ceilings, elevations, ceilings
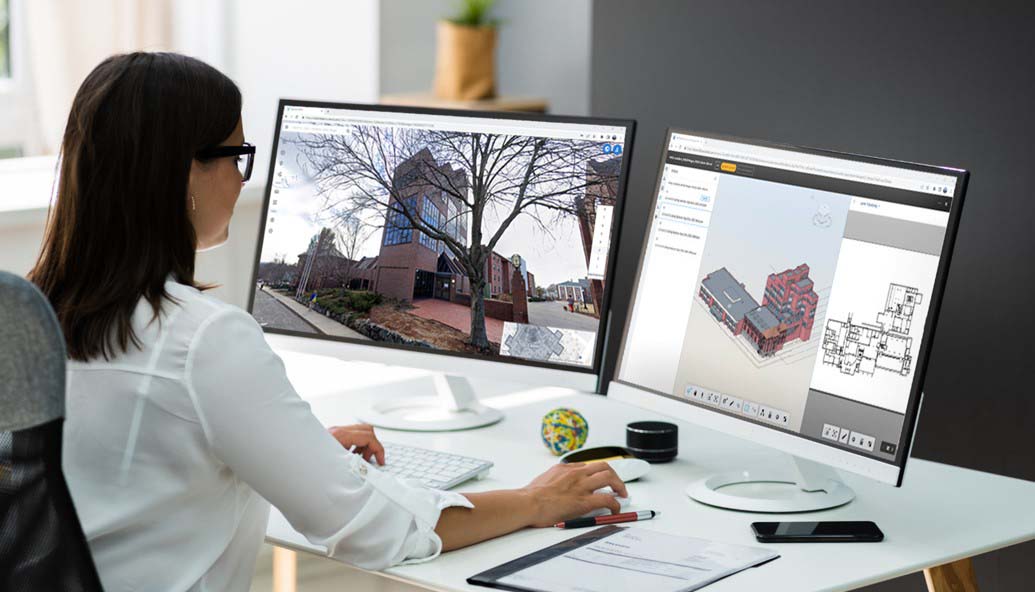
2. Laser Building Measuring and Creation of Revit Models for buildings without good documentation.
We identified 76 buildings, totaling about 1.6 Million SF, without trustworthy plans.
As you can imagine, we had limited time to access spaces, so all interior scanning was performed over winter, spring, and summer breaks. This would not have been possible without our Wearable Mobile Laser scanning, which is about 5x faster than tripod-based scanning.
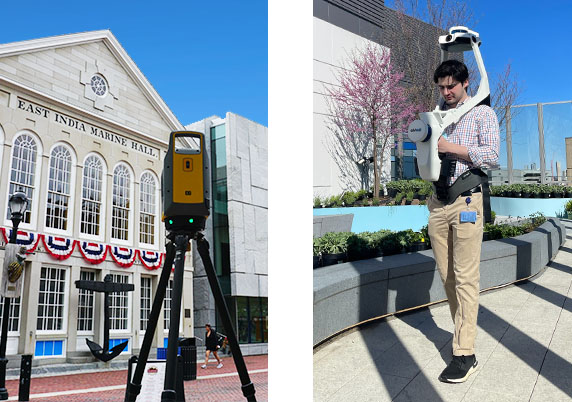
Deliverables: The primary deliverables for the project include;
Point Clouds: Provide information about the x and y coordinates of the data points. Then used for tasks like layout of site, buildings exterior and interior, MEPF equipment, and object detection, just to name a few.
Virtual Walkthrough Tours: We developed a web-based virtual tour with 360-degree panorama images in each room. This allows anyone to “visit” the room without leaving their desk: It’s like
Revit Models: For each building, we developed a Revit Model updated to Tufts standards. We discussed with Tufts which building elements they wanted in the model and how detailed each item should be. To expedite the process, we decided to keep detail relatively low. If additional data is needed in the future, it can easily be added by referencing the point clouds.
- Revit/BIM Standard Documentation
- Point Clouds of each scanned building
- Panorama Images
- Revit Models updated to Tufts standards
- New Revit models from laser scans
- PDF Plans/Drawings
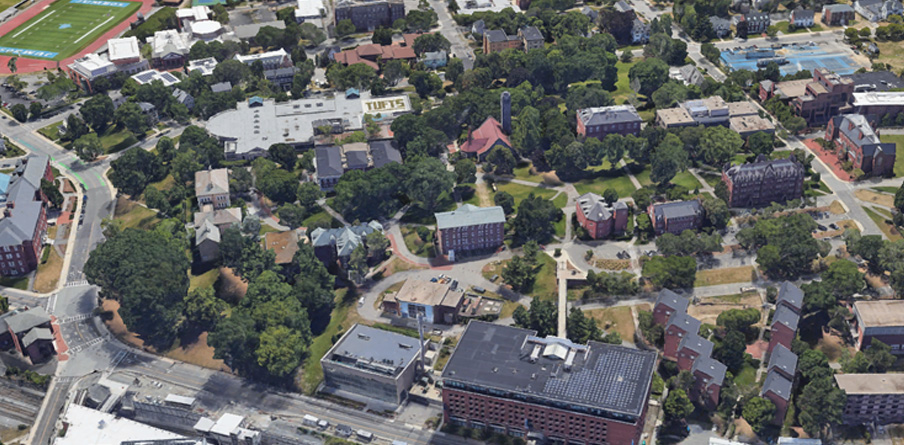
Deliverable Samples
Aidekman Art Center
165,000 SF
4 Levels
1,238 Panoramas
The Aidekman Art Center at Tufts University features 2 theatres, a dance space, and an Art Gallery. It is connected to the Granoff Music Center and Jackson Gym.
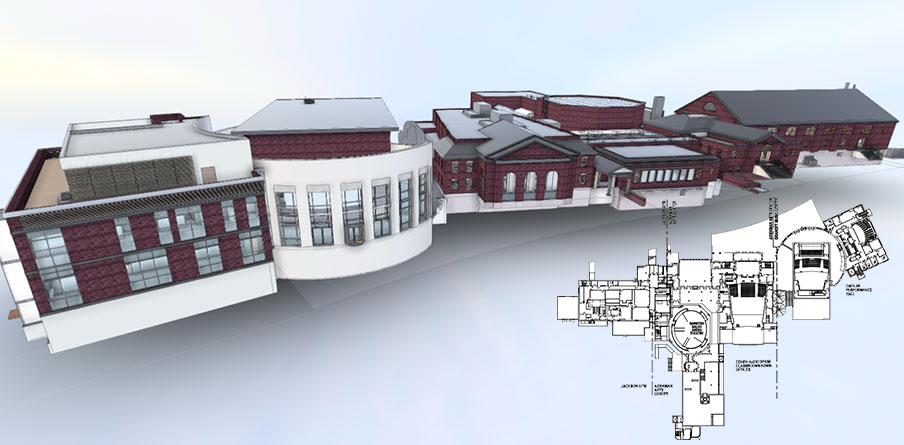
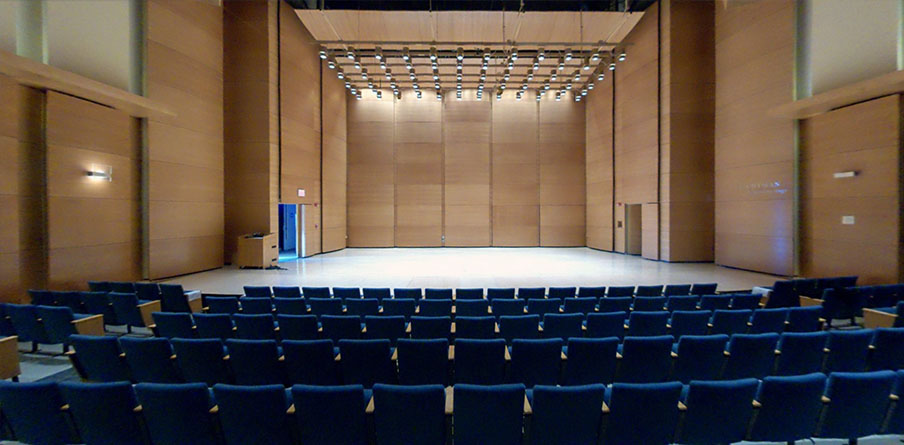
Virtual
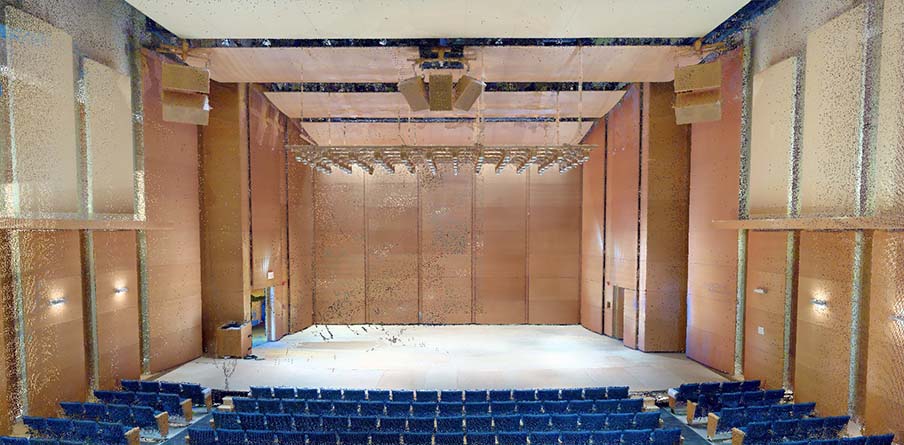
Point Cloud
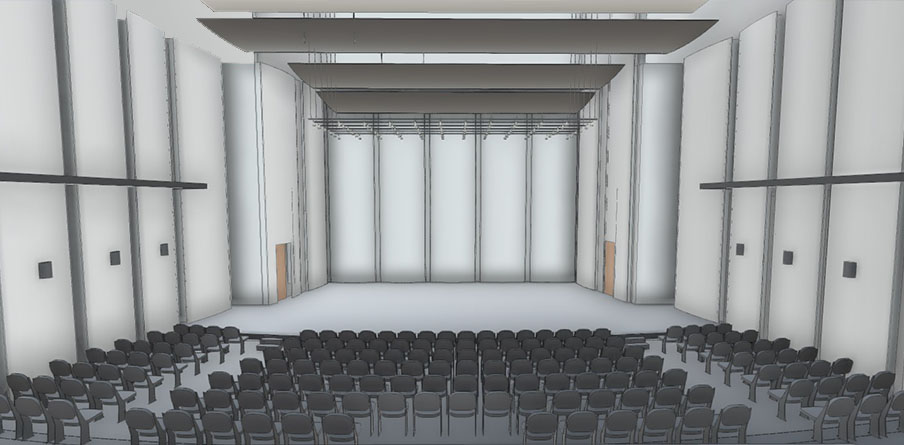
3D Model
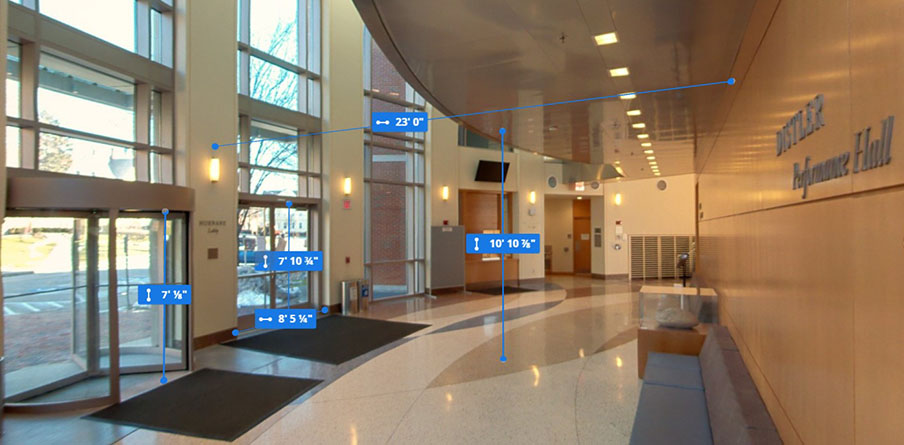
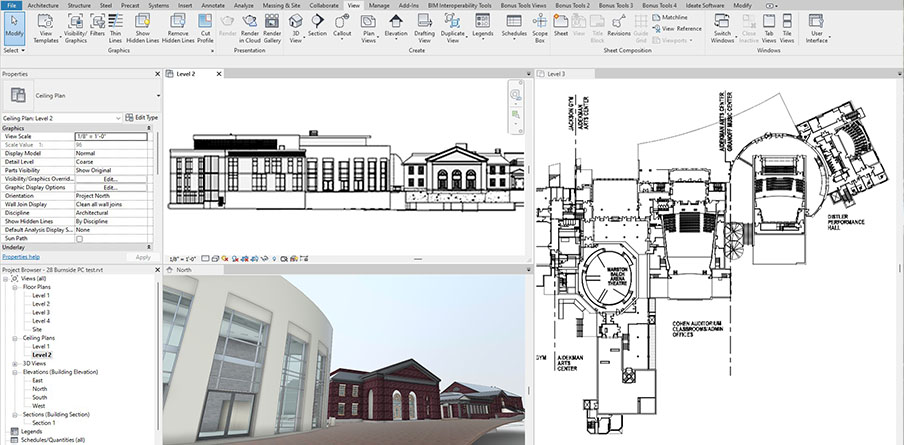
Easy virtual navigation.
Tisch Sports & Fitness Center
275,000 SF
4 Levels
2,329 Panoramas
Tufts’s Tisch Sports and Fitness Center is also connected with the Gantcher Center and Cousens Gym.
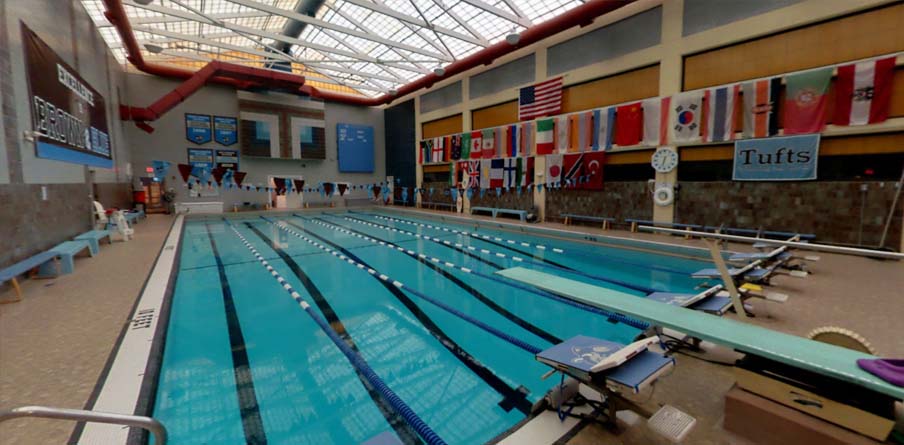
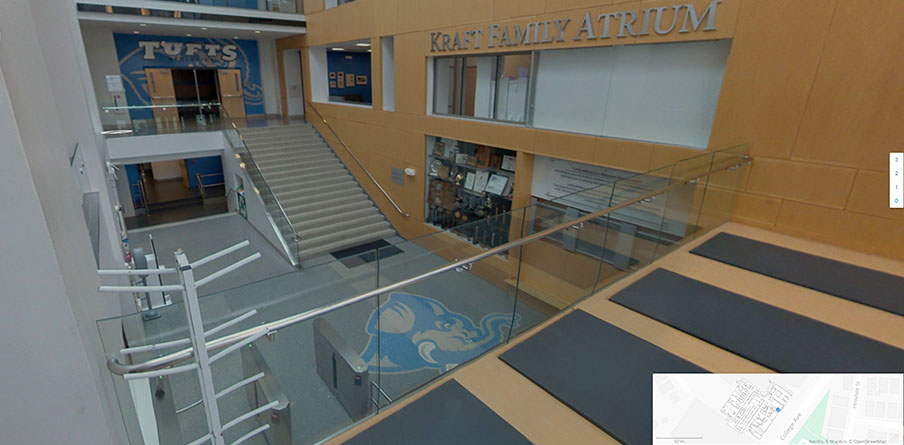
Virtual
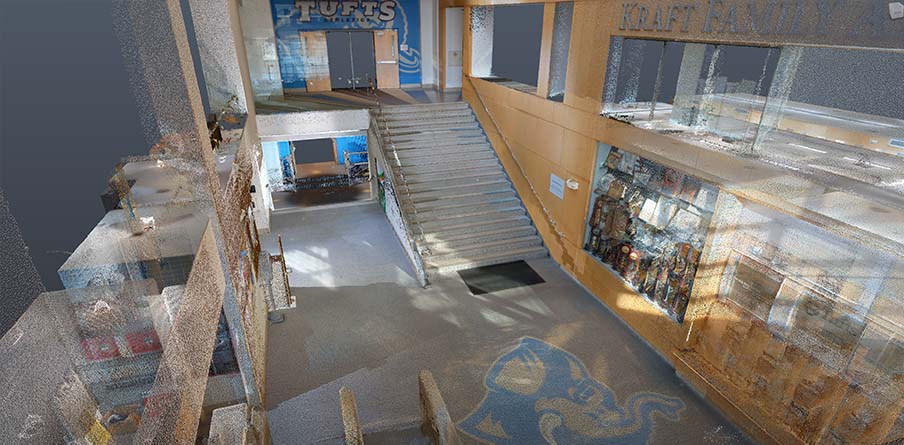
Point Cloud
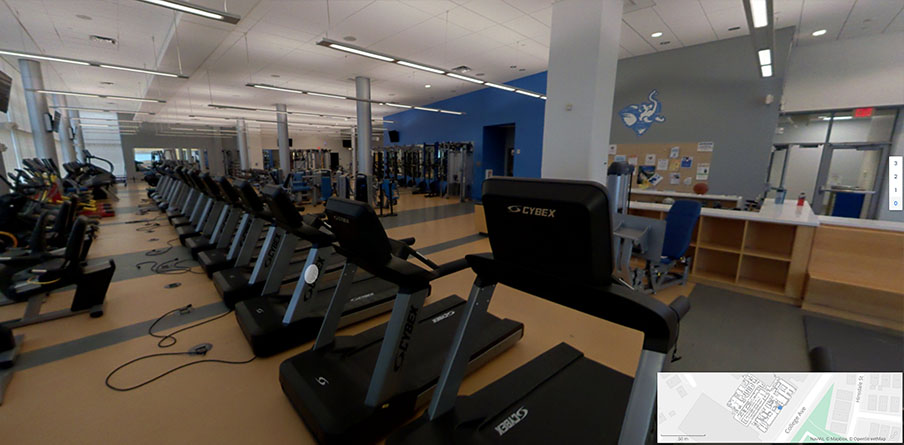
Virtual
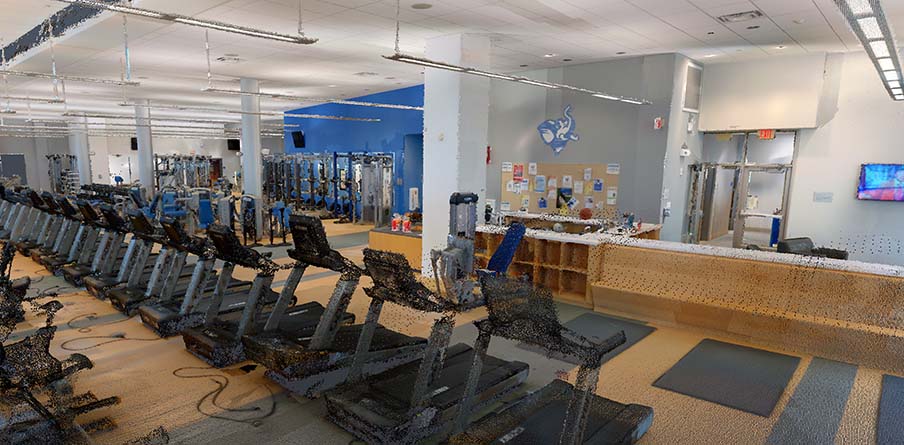
Point Cloud
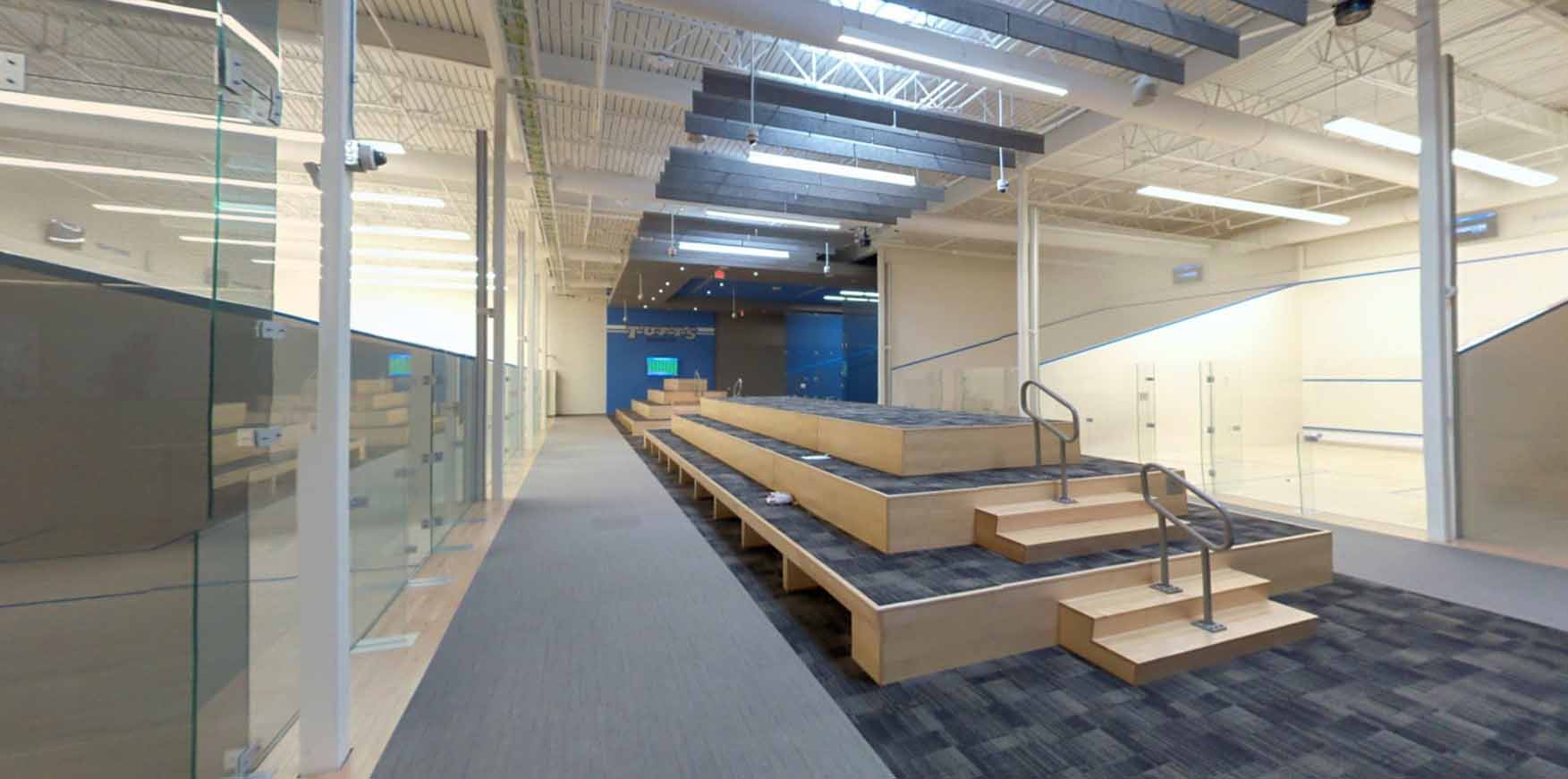
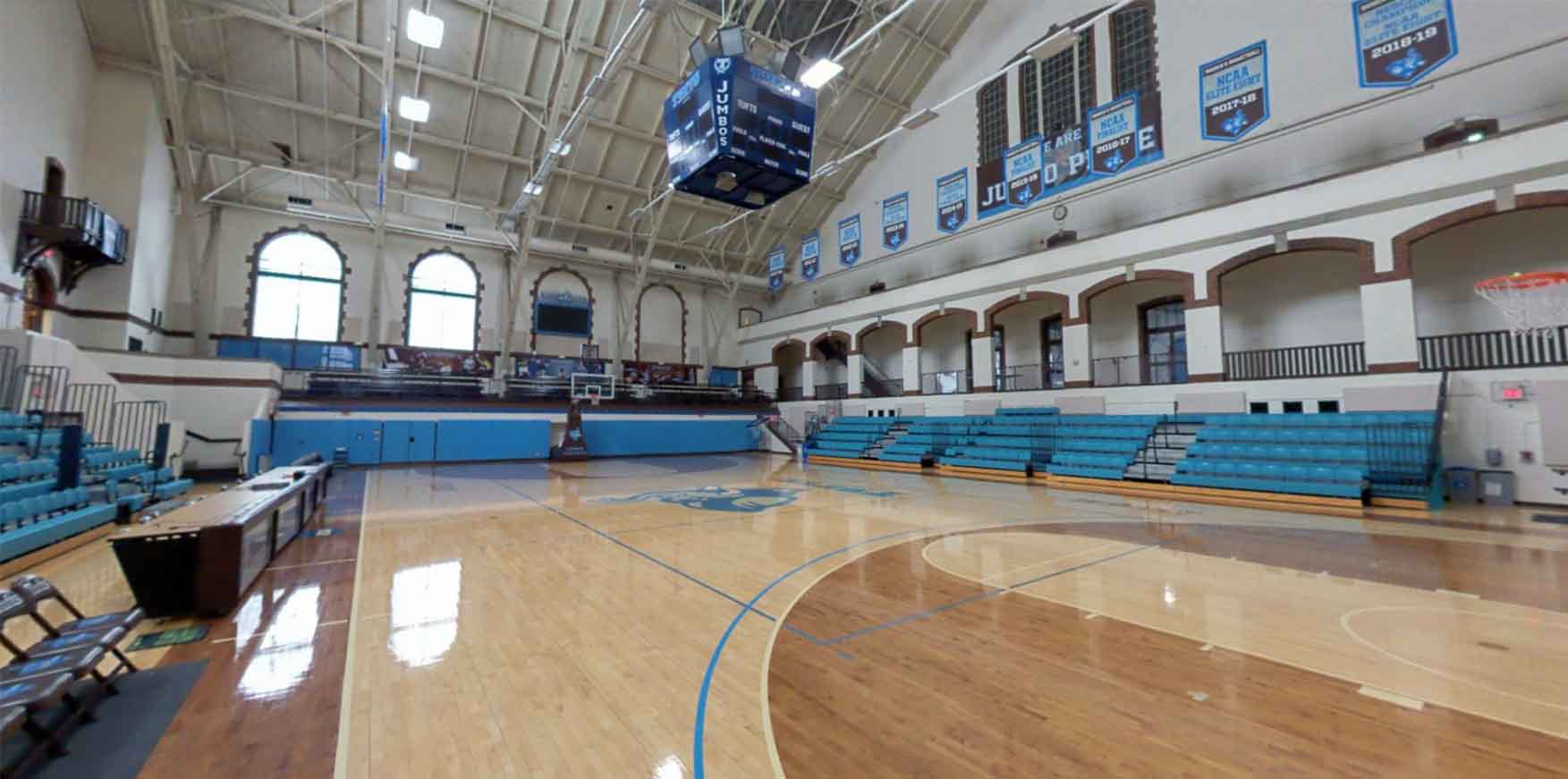
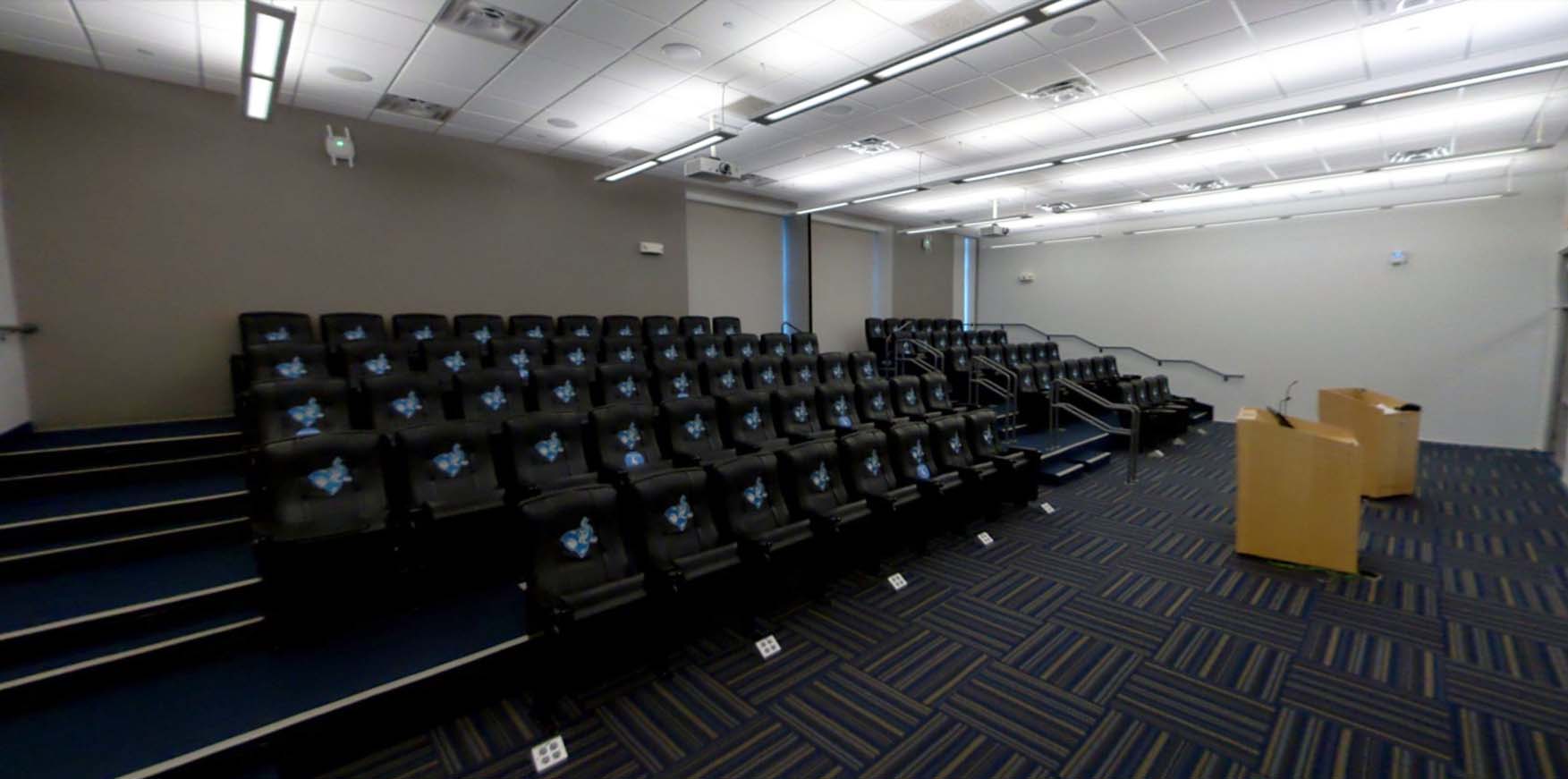
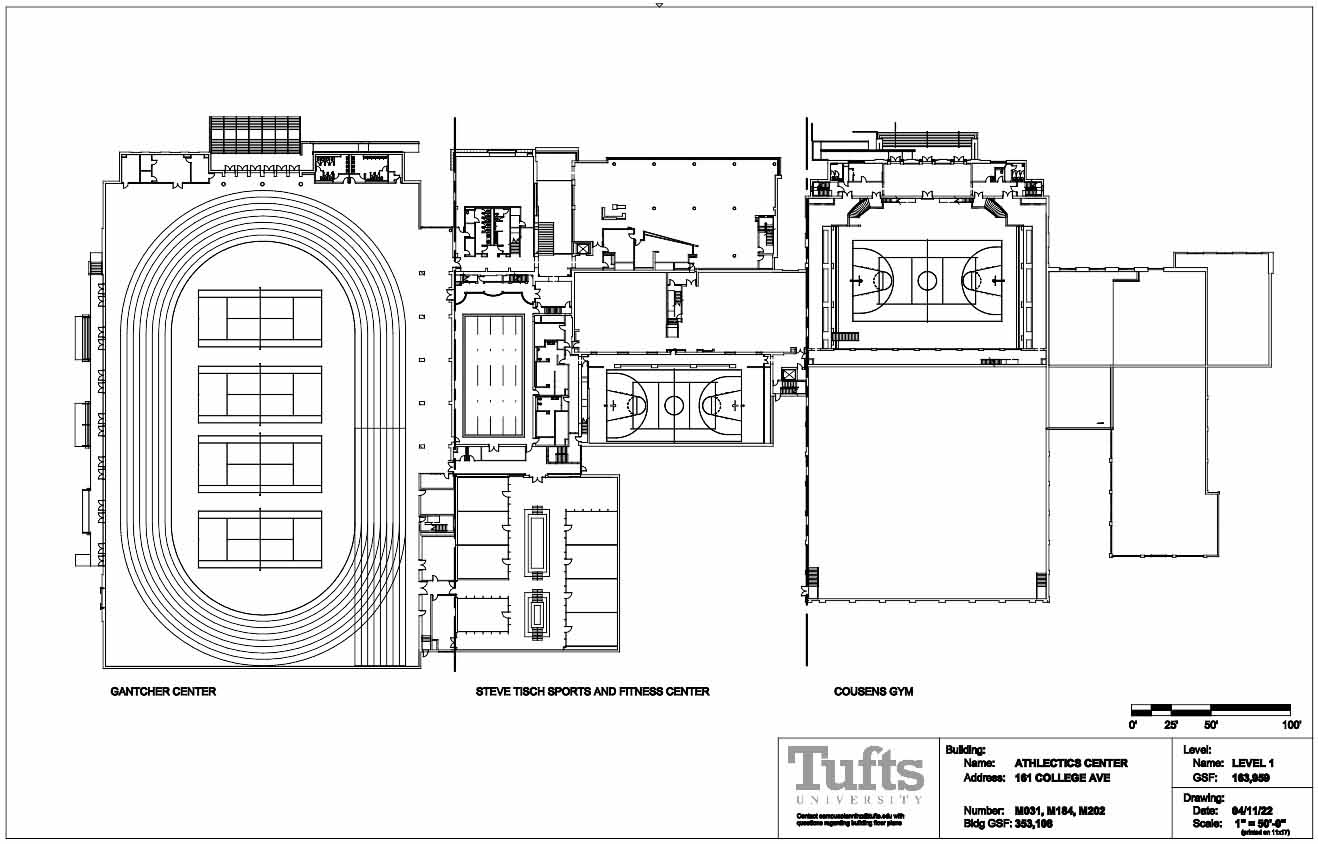
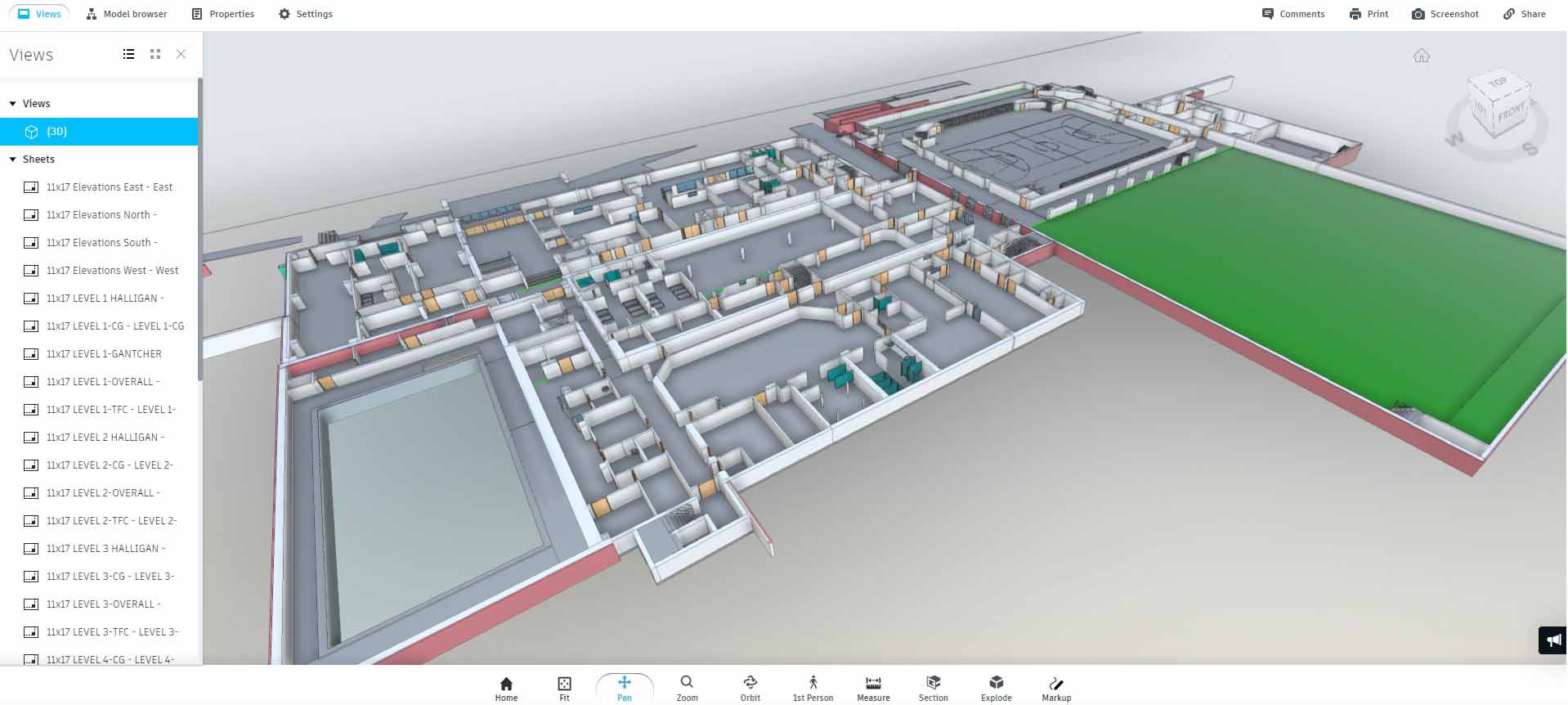
Fletcher School
95,000 SF
8 Levels
1,190 Panoramas
The Fletcher School at Tufts University consists of 3 Buildings: Cabot Intercultural Center, Goddard Hall, and Mugar Hall. Goddard Hall was acquired in the 1930s and converted into a library. Mugar Hall was built in 1965 and renovated in 2016.
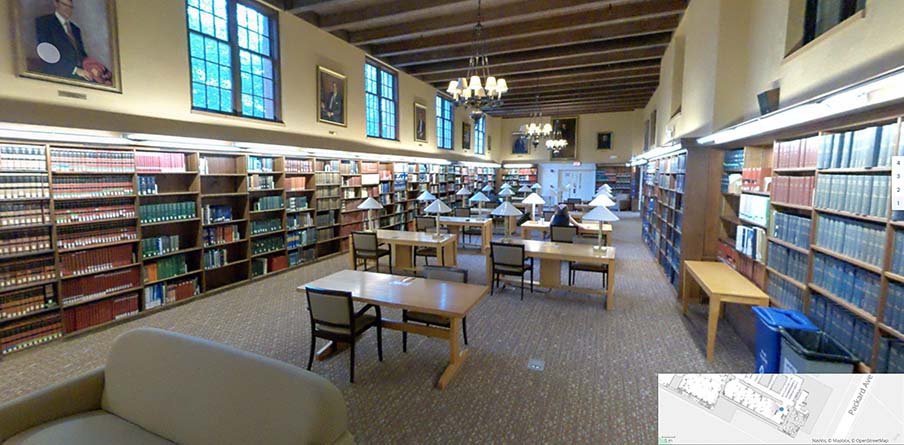
Virtual Image of Library
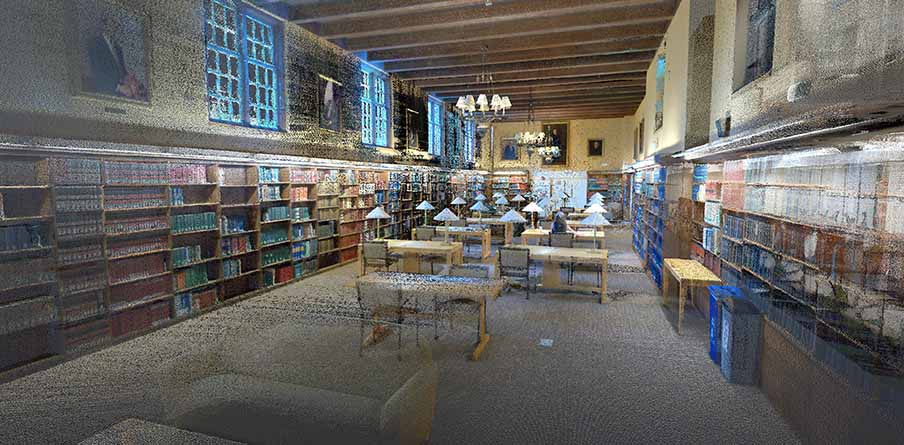
Point Cloud of Library
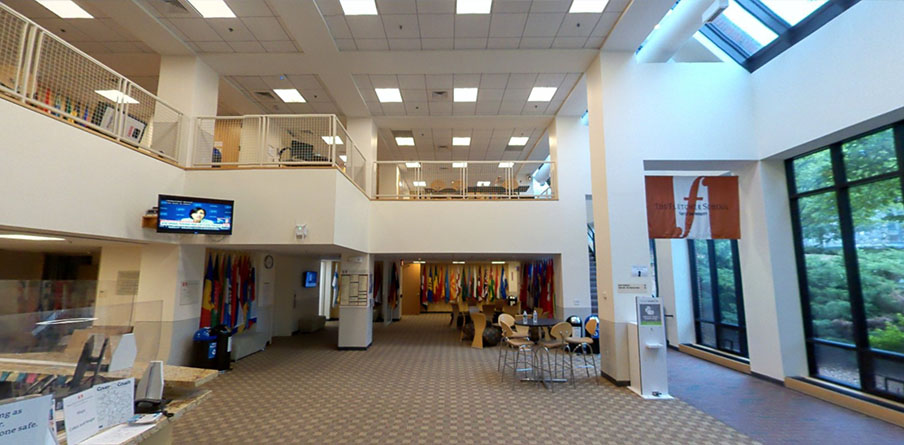
Virtual Image of Lobby
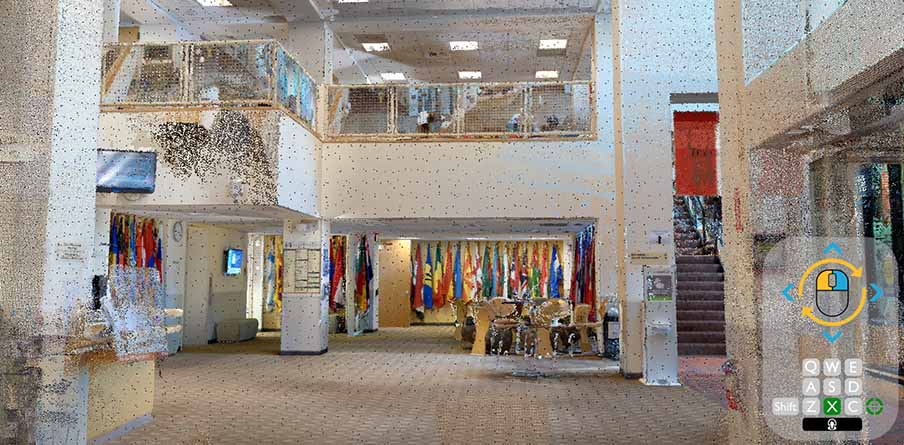
Point Cloud of Lobby
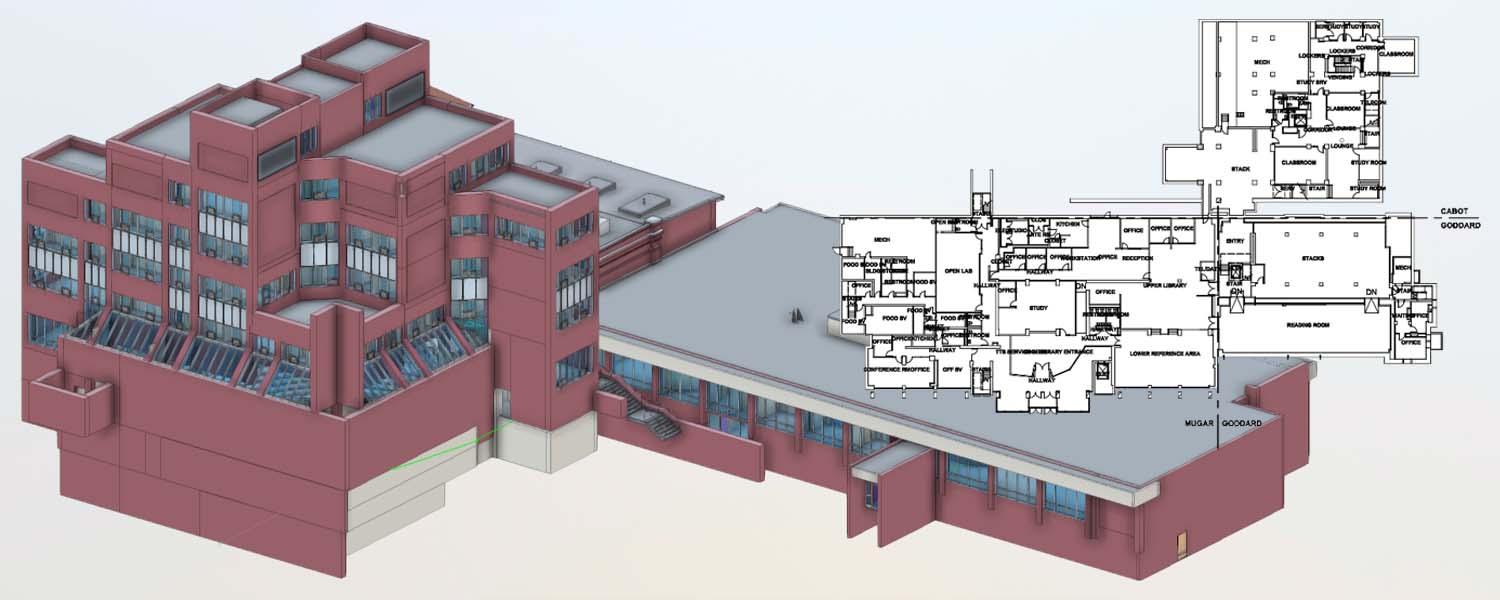
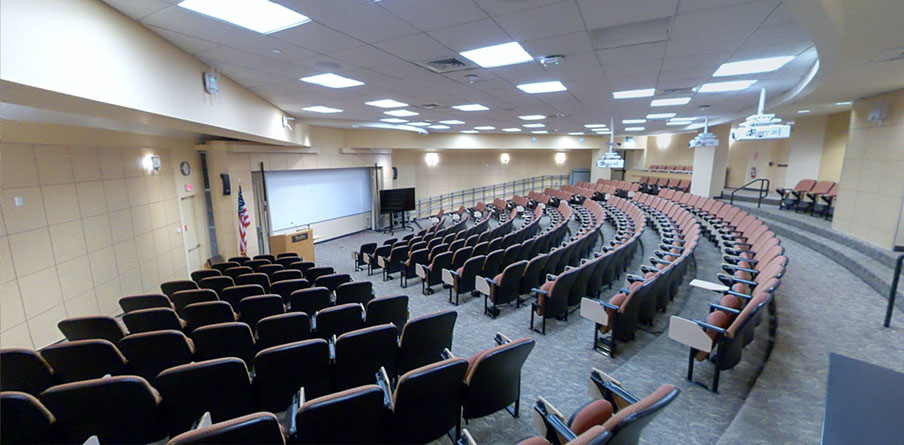
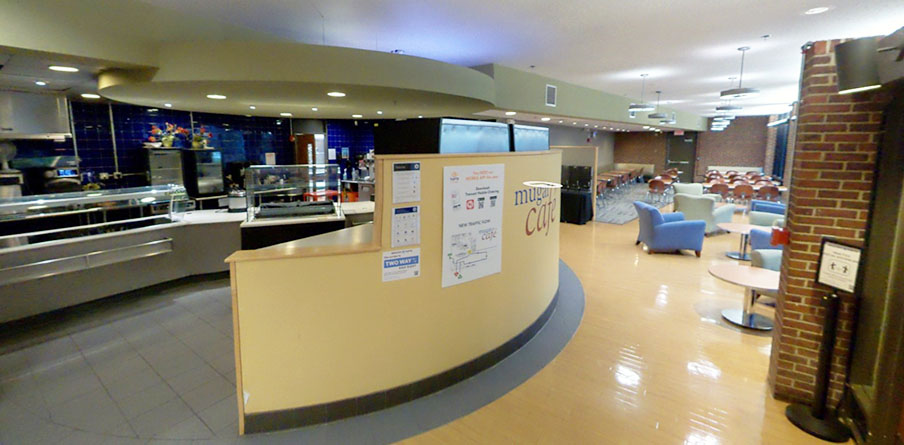
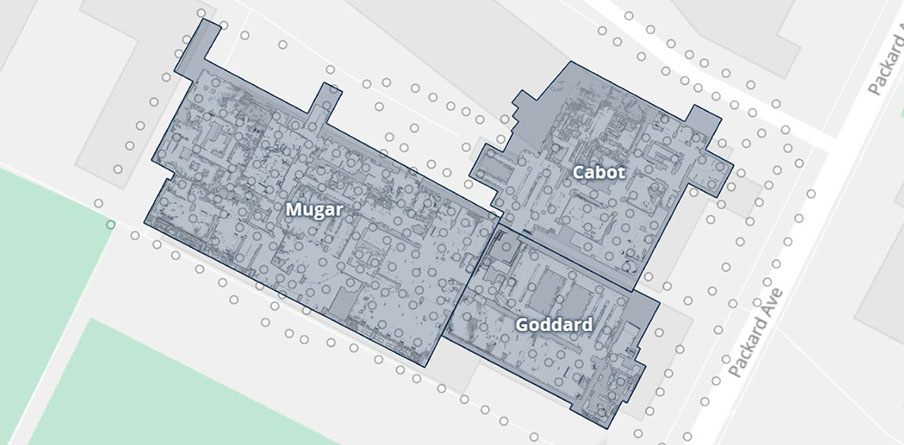
Goddard Chapel
15,000 SF
5 Levels
106 Panoramas
Designed by J. Phillip Rinn in Lobardic Romanesque styles, The Goddard Chapel was built in 1883 and is the main religious building at Tufts Medford Campus. (Source)
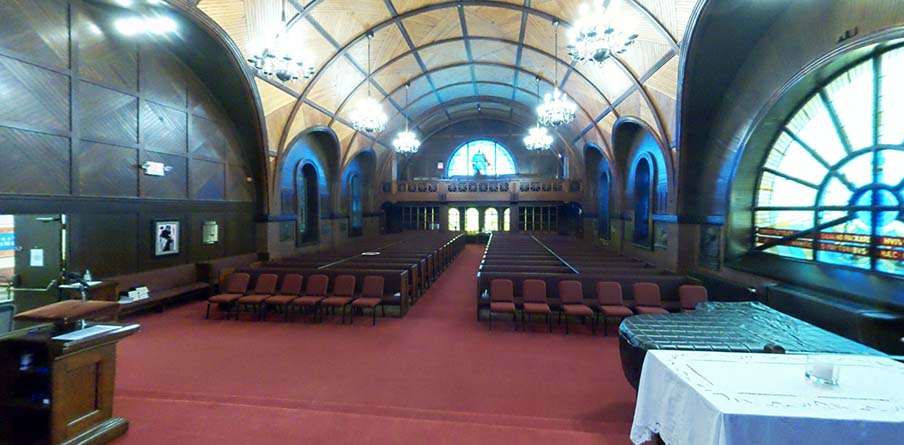
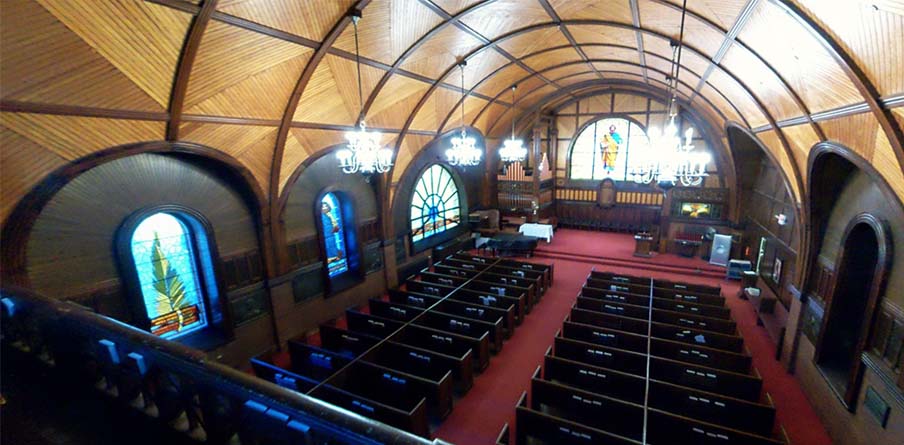
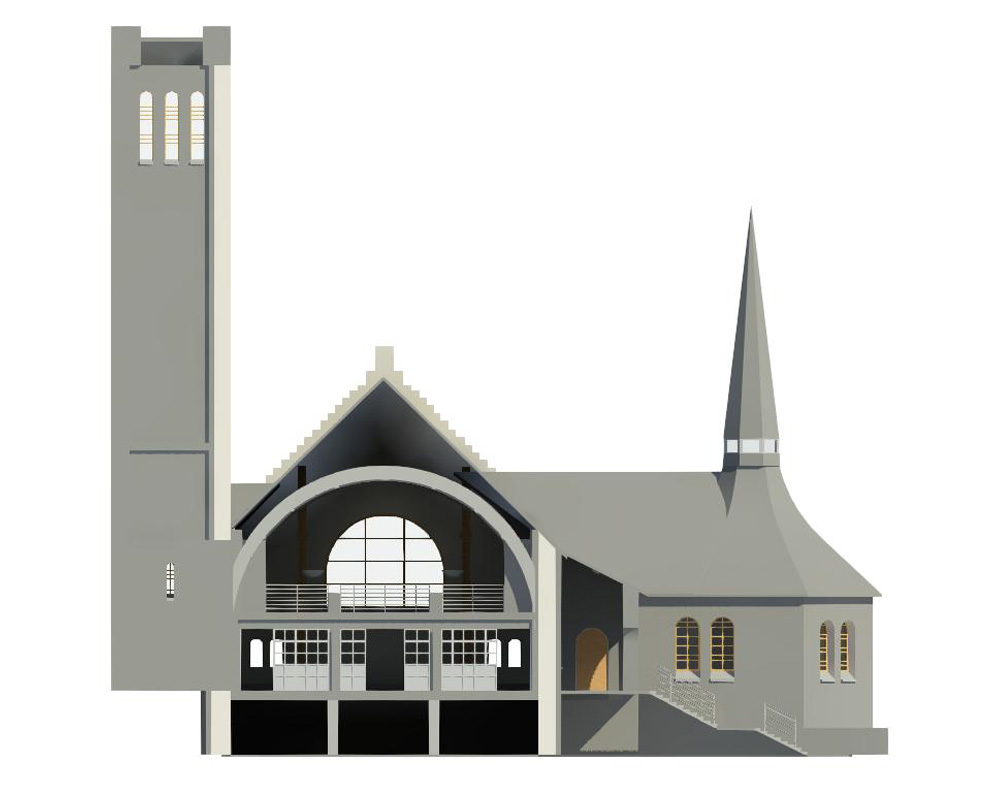
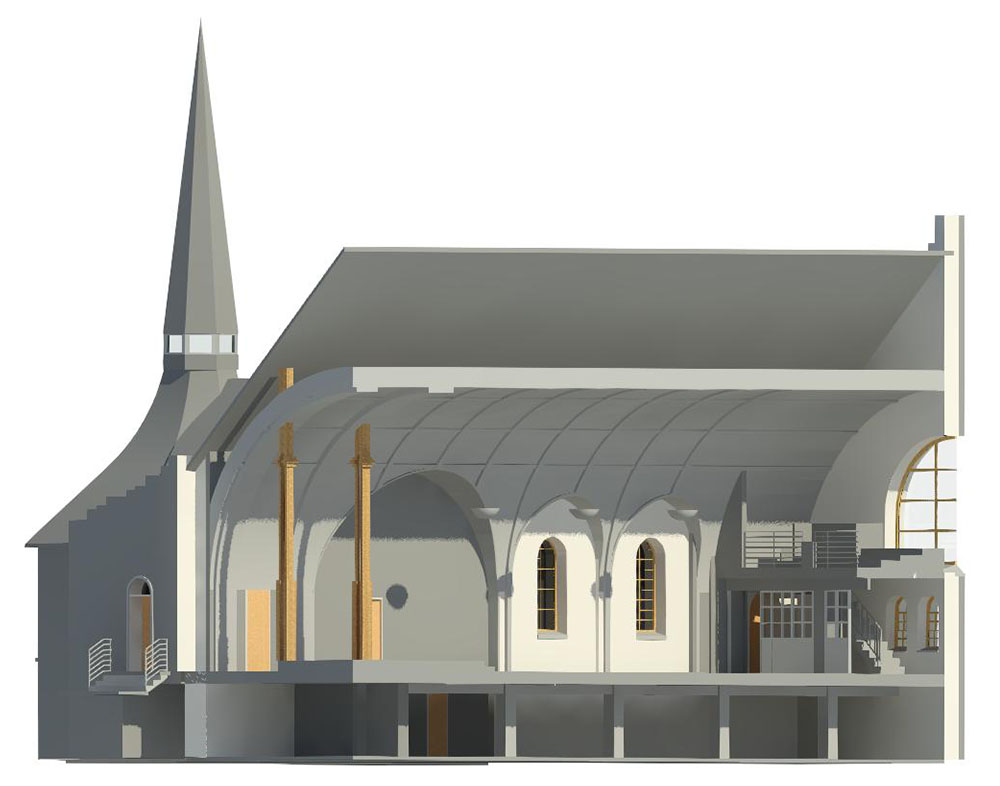
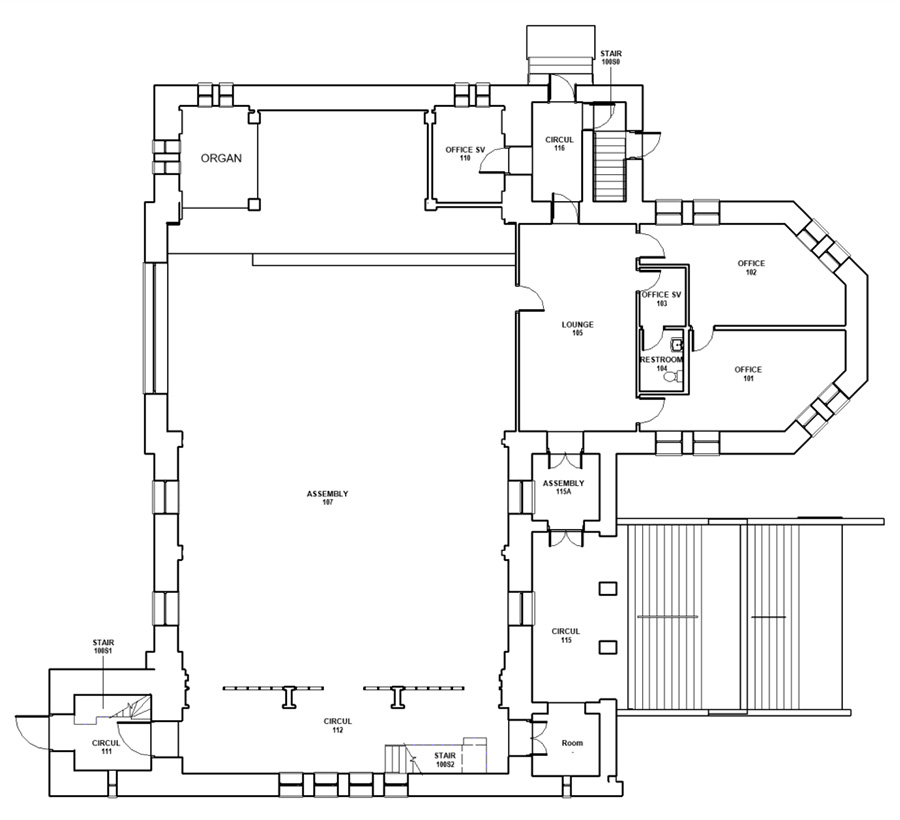
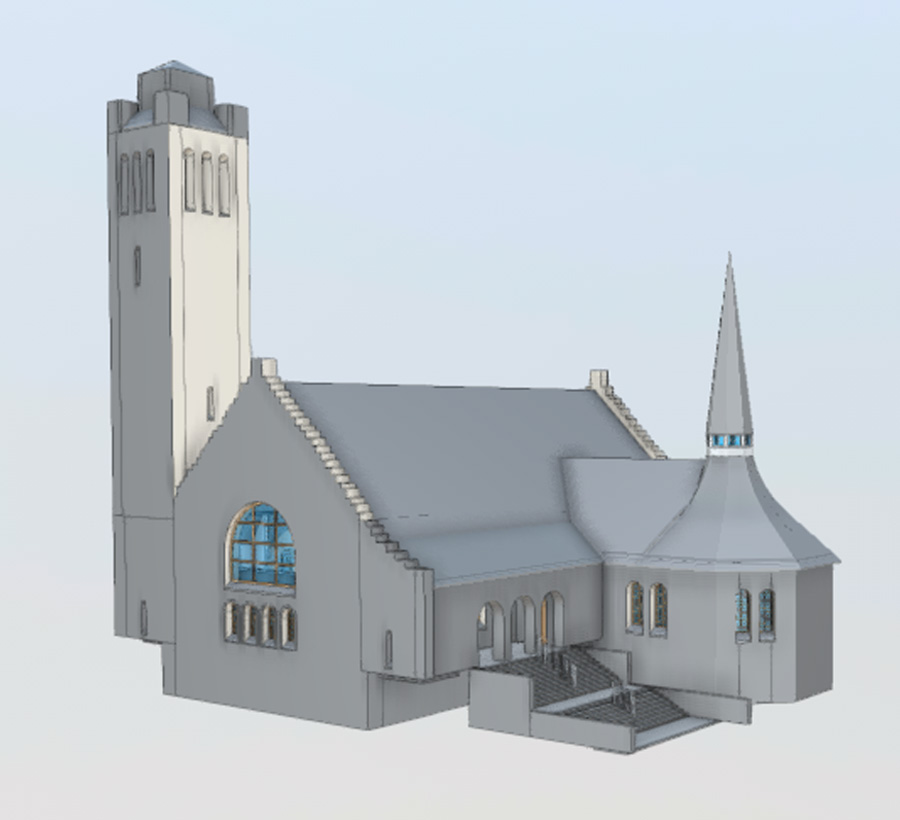
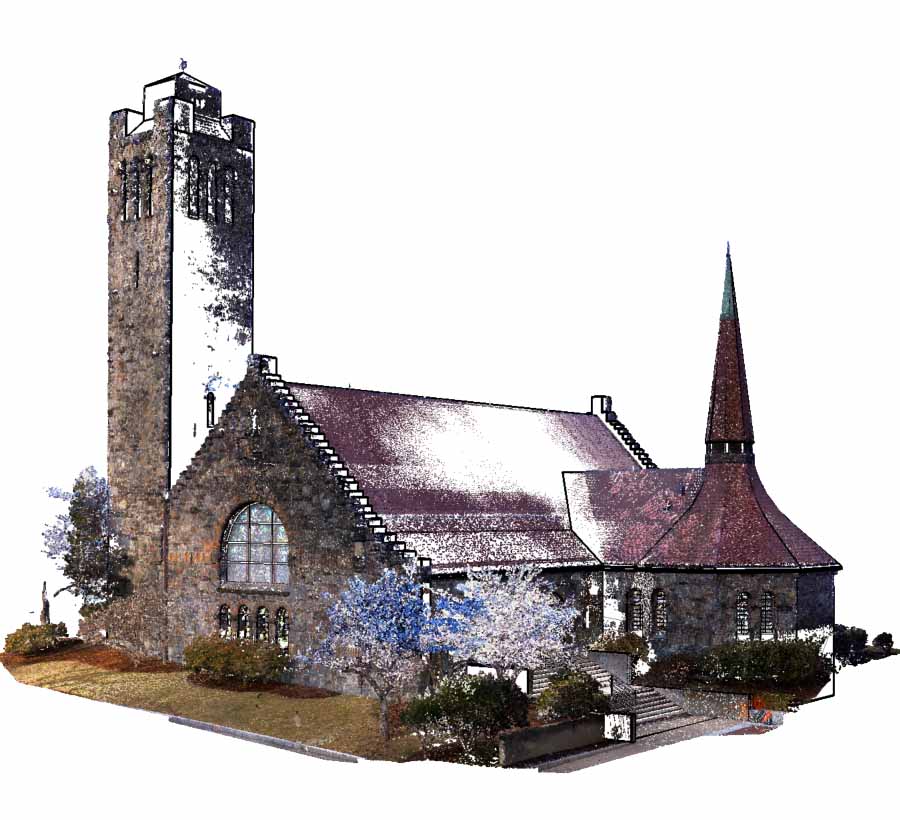
Sofia Gordon Hall
80,600 SF
4 Levels
The Sofia Gordon Residence Hall was Tufts campus’s first green student housing. It is a LEED gold building designed by William Rawn Associates. It has 124 beds in single occupancy rooms grouped into 24 four-person and 4 six-person suites.
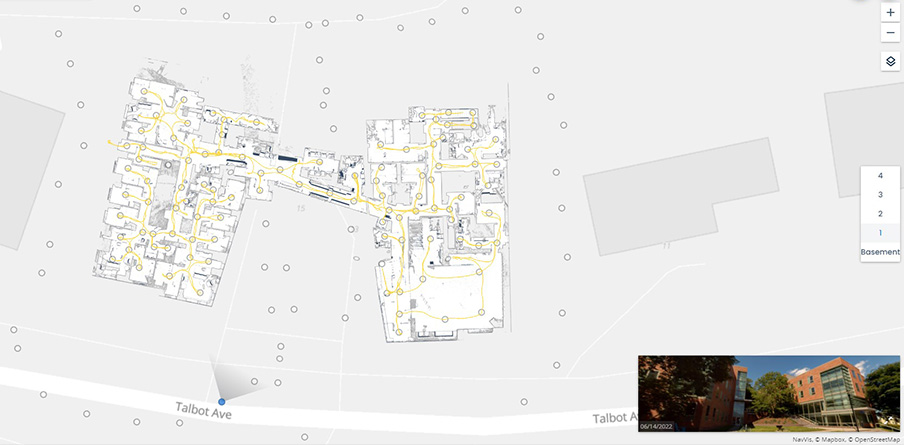
Map with Laser Scanning path
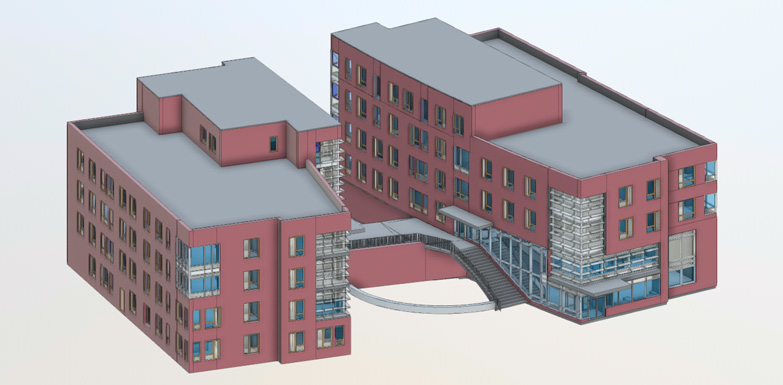
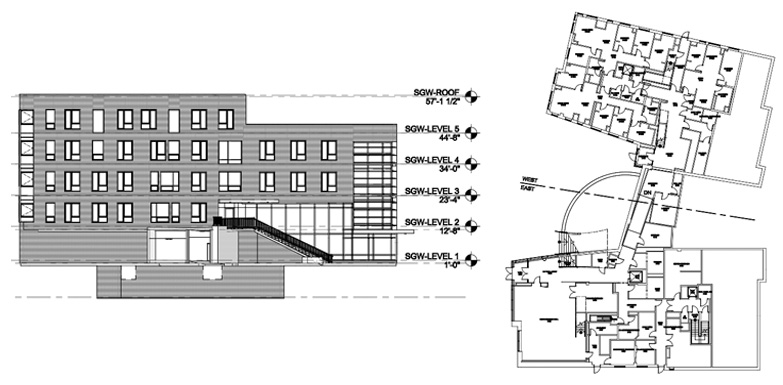
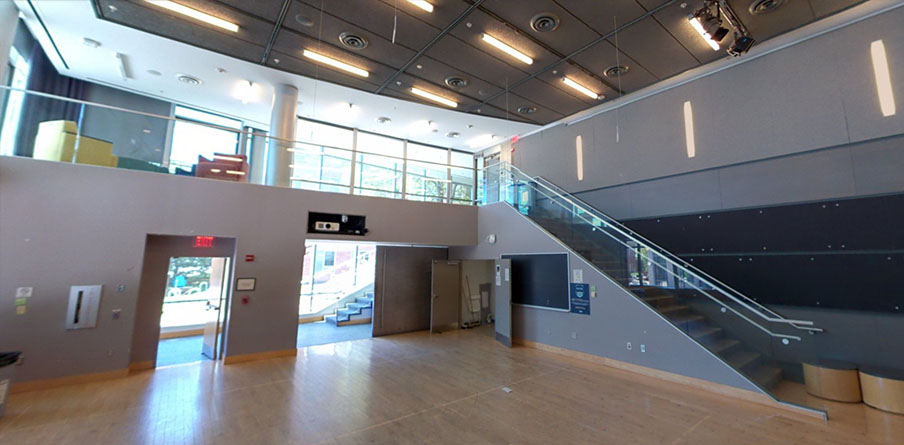
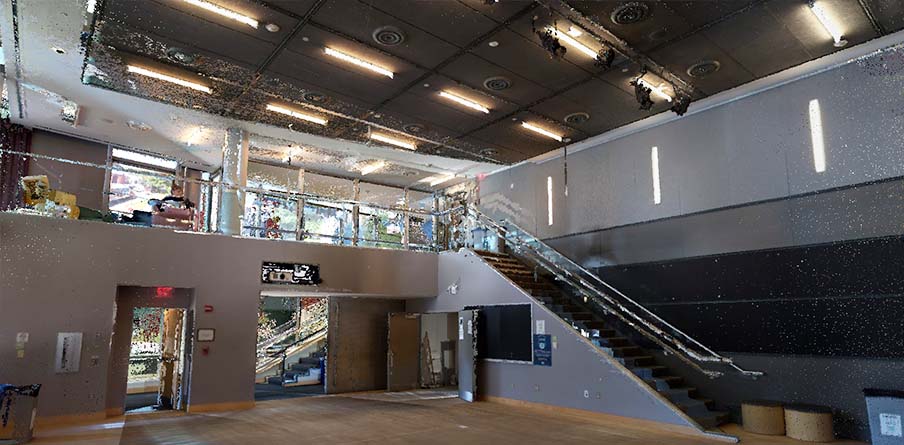
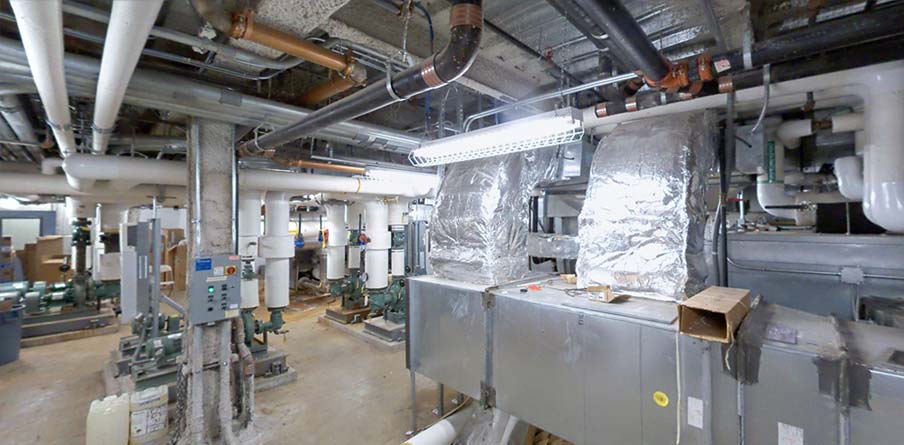
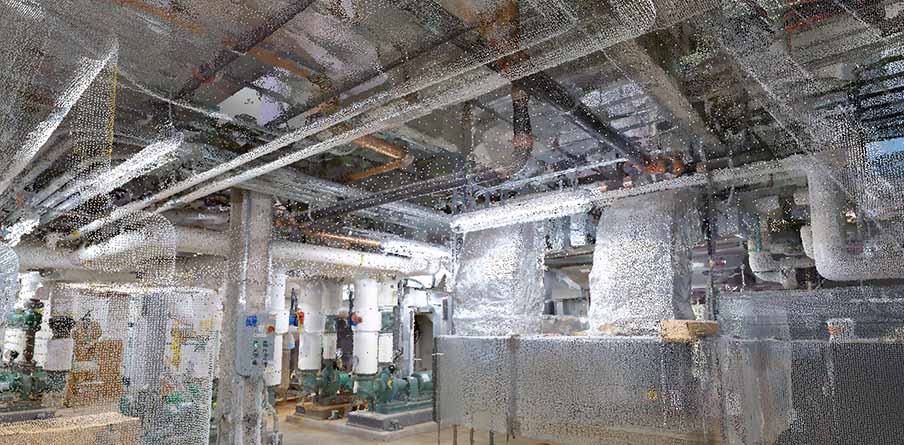
Updates in mechanical spaces are simplified when you have measurements of everything at your fingertips.
Paige Hall
16,000 SF
5 Levels
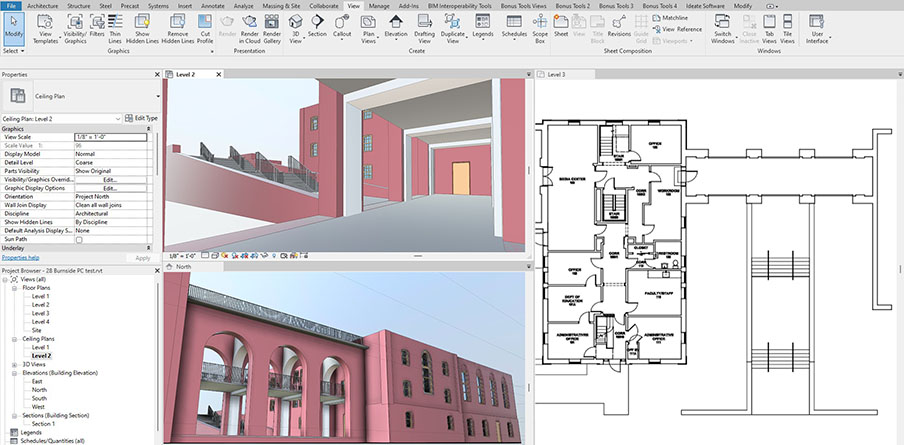
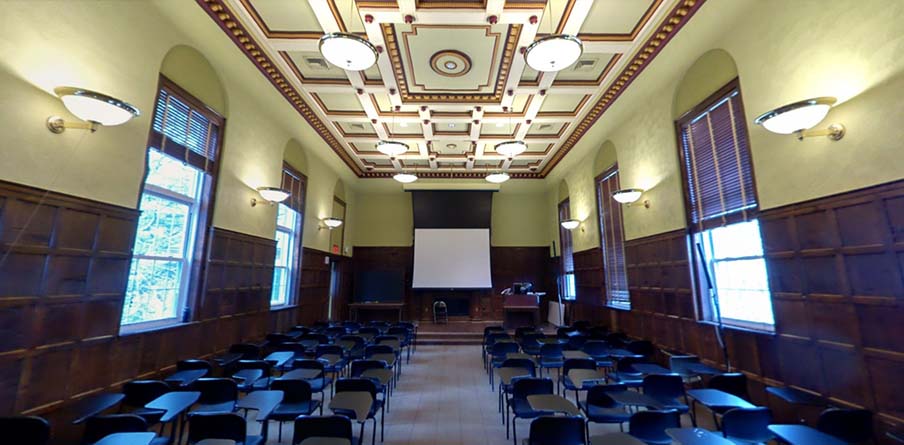
Virtual Walkthrough Image
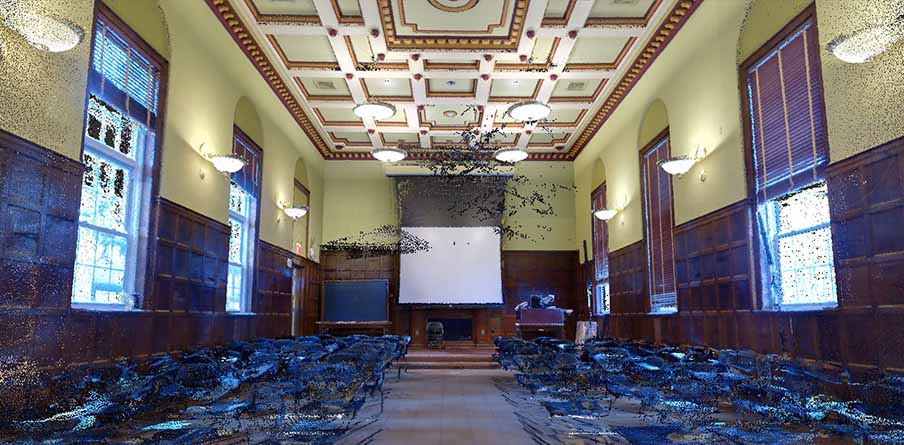
Point Cloud
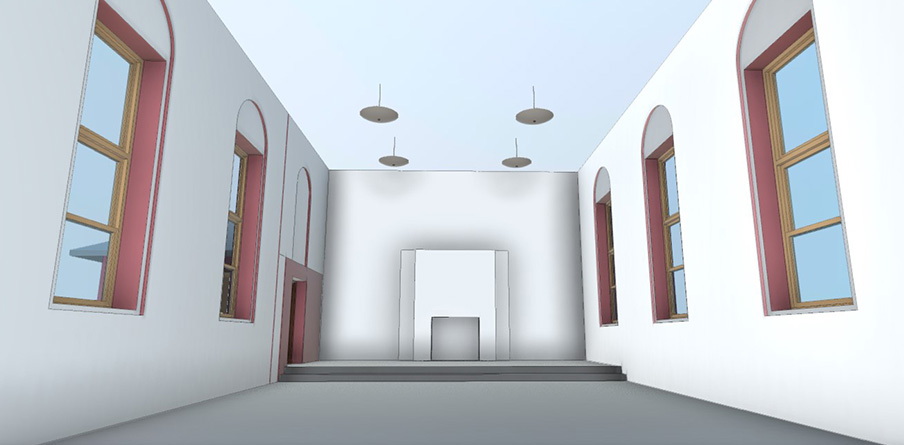
Revit Model
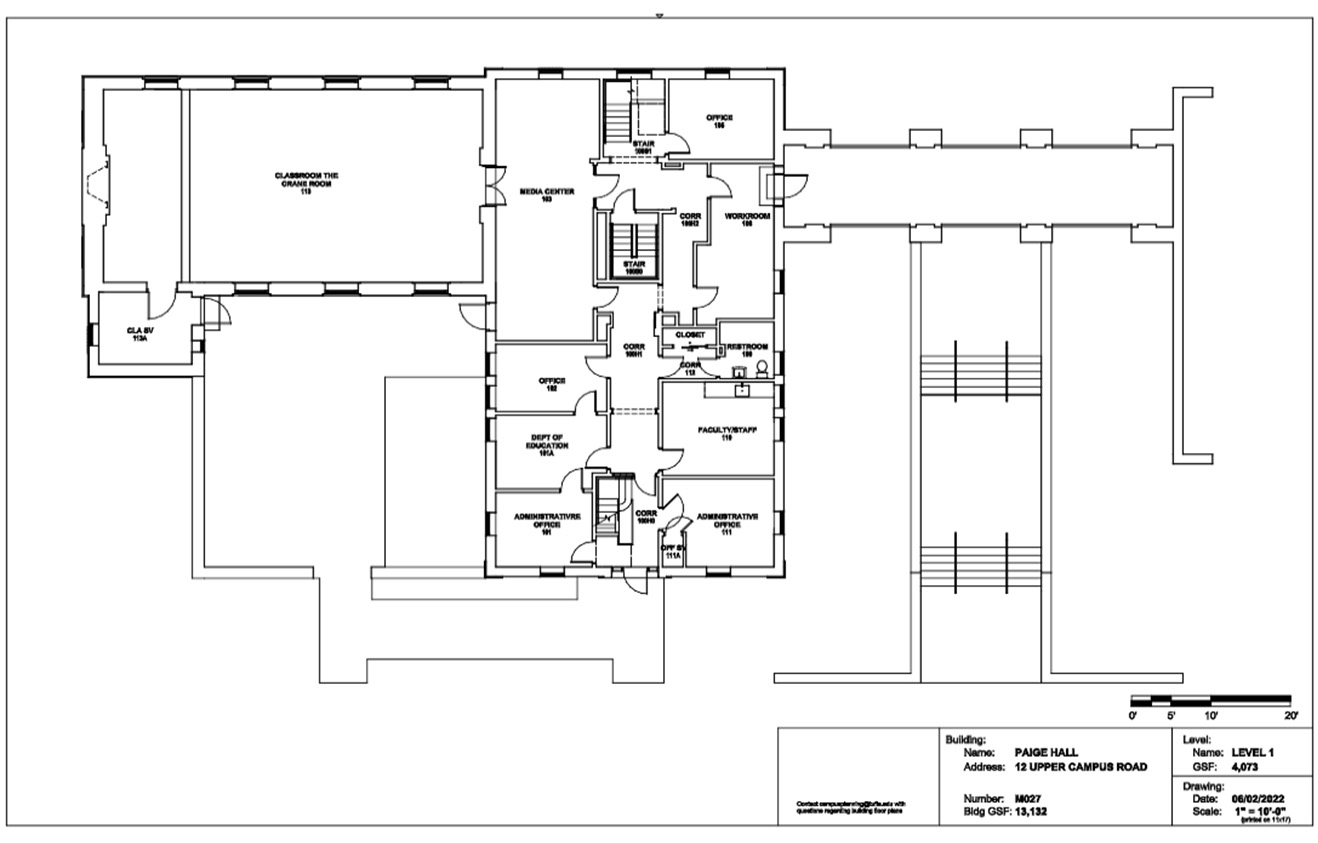
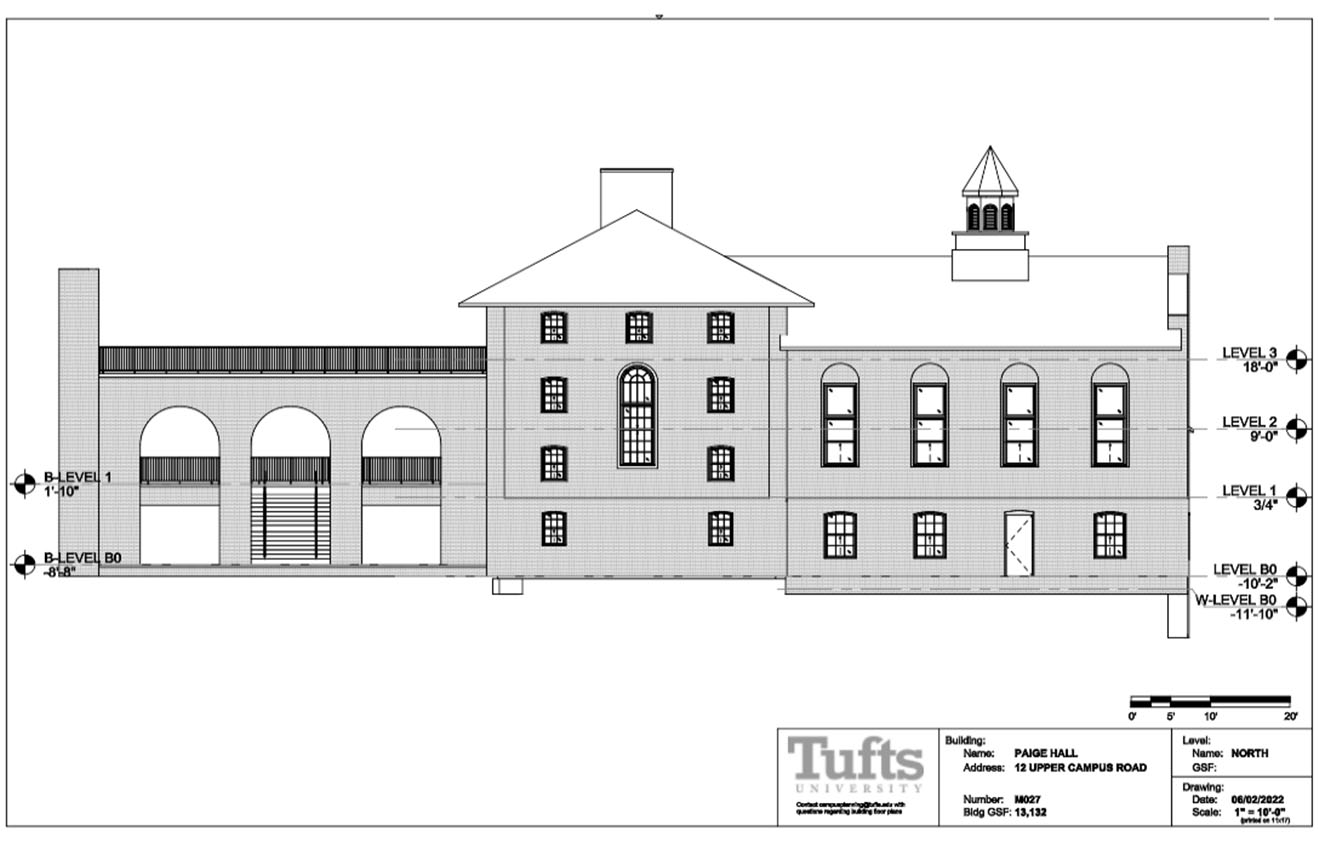
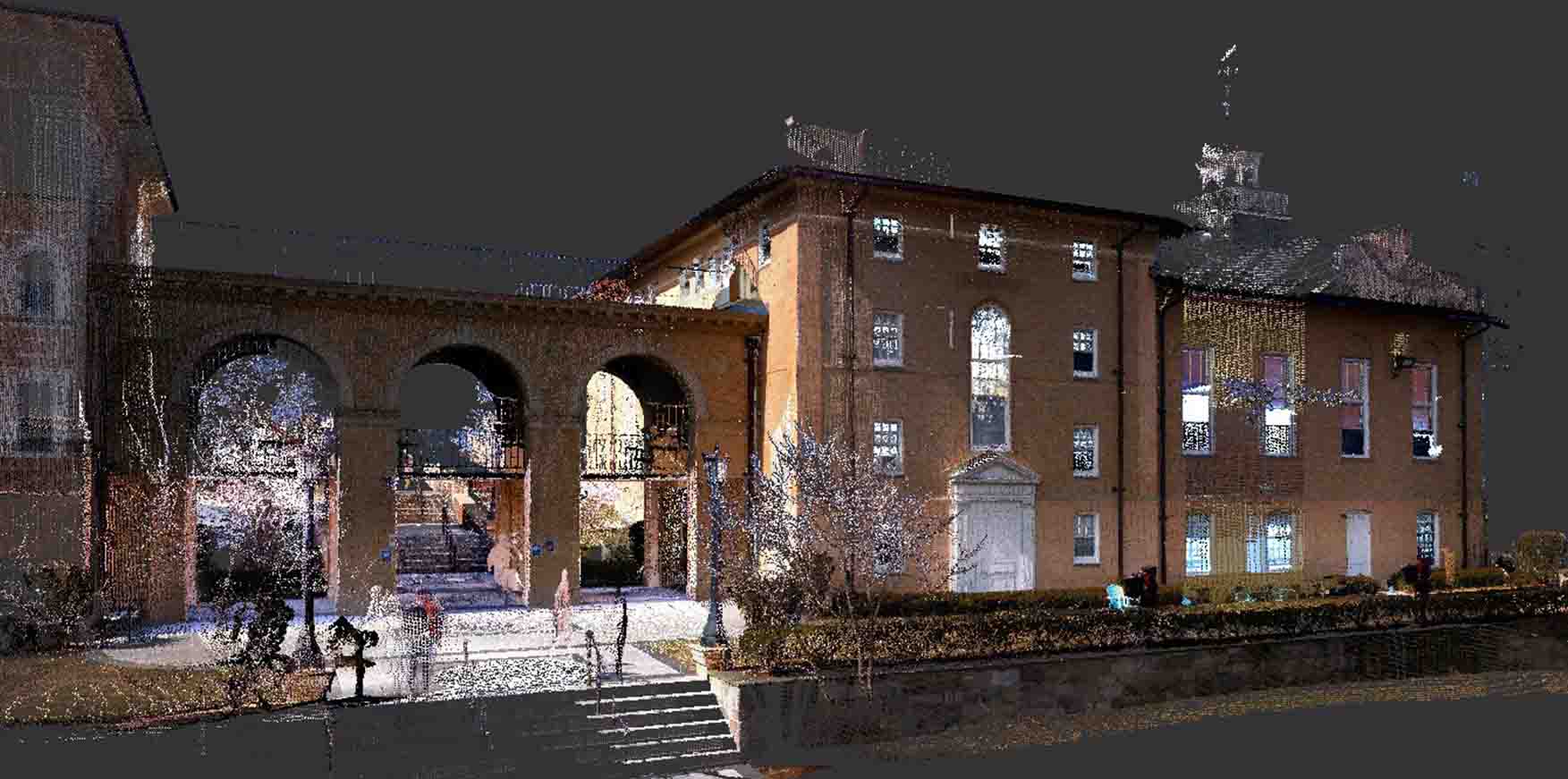
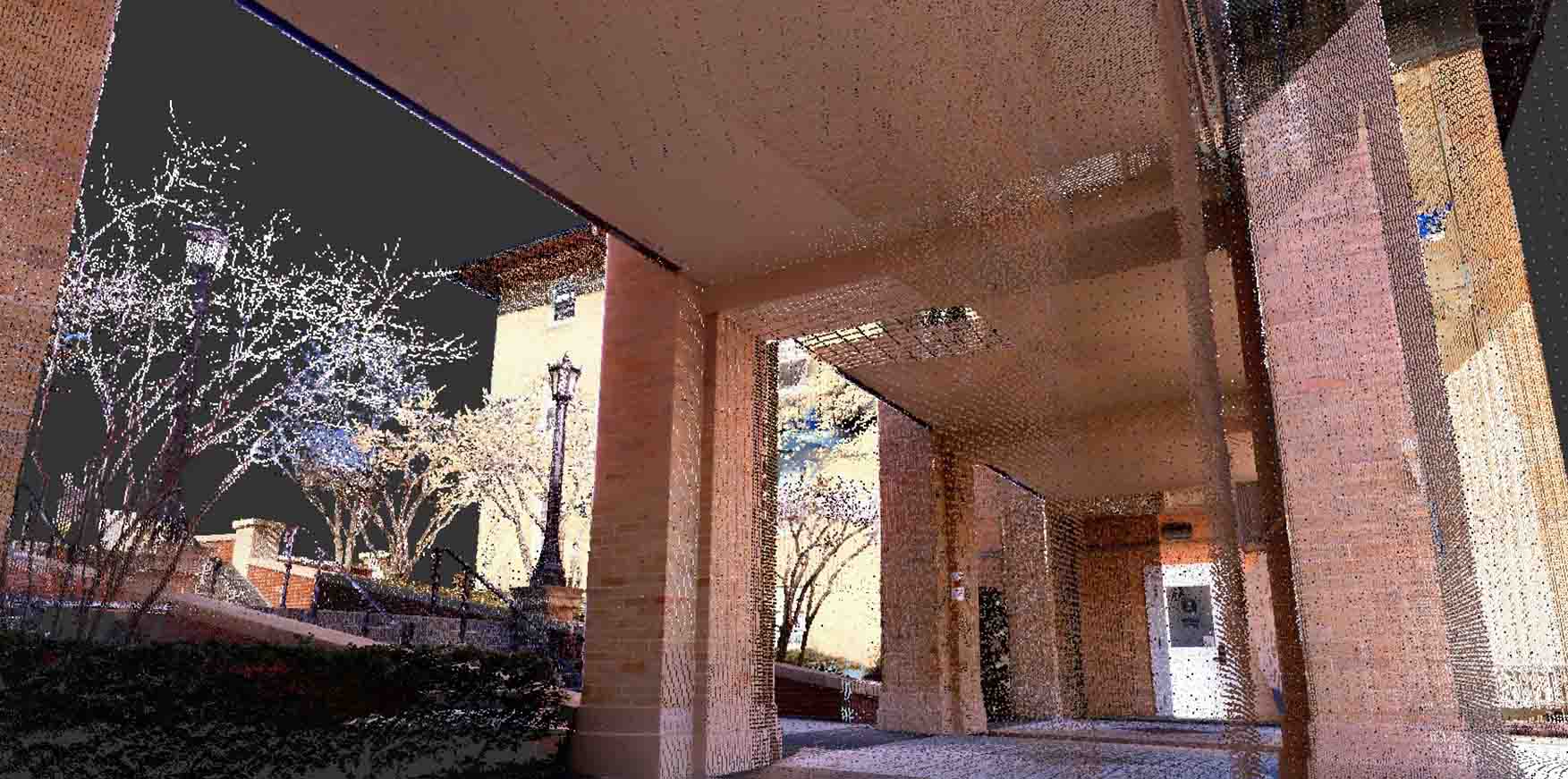
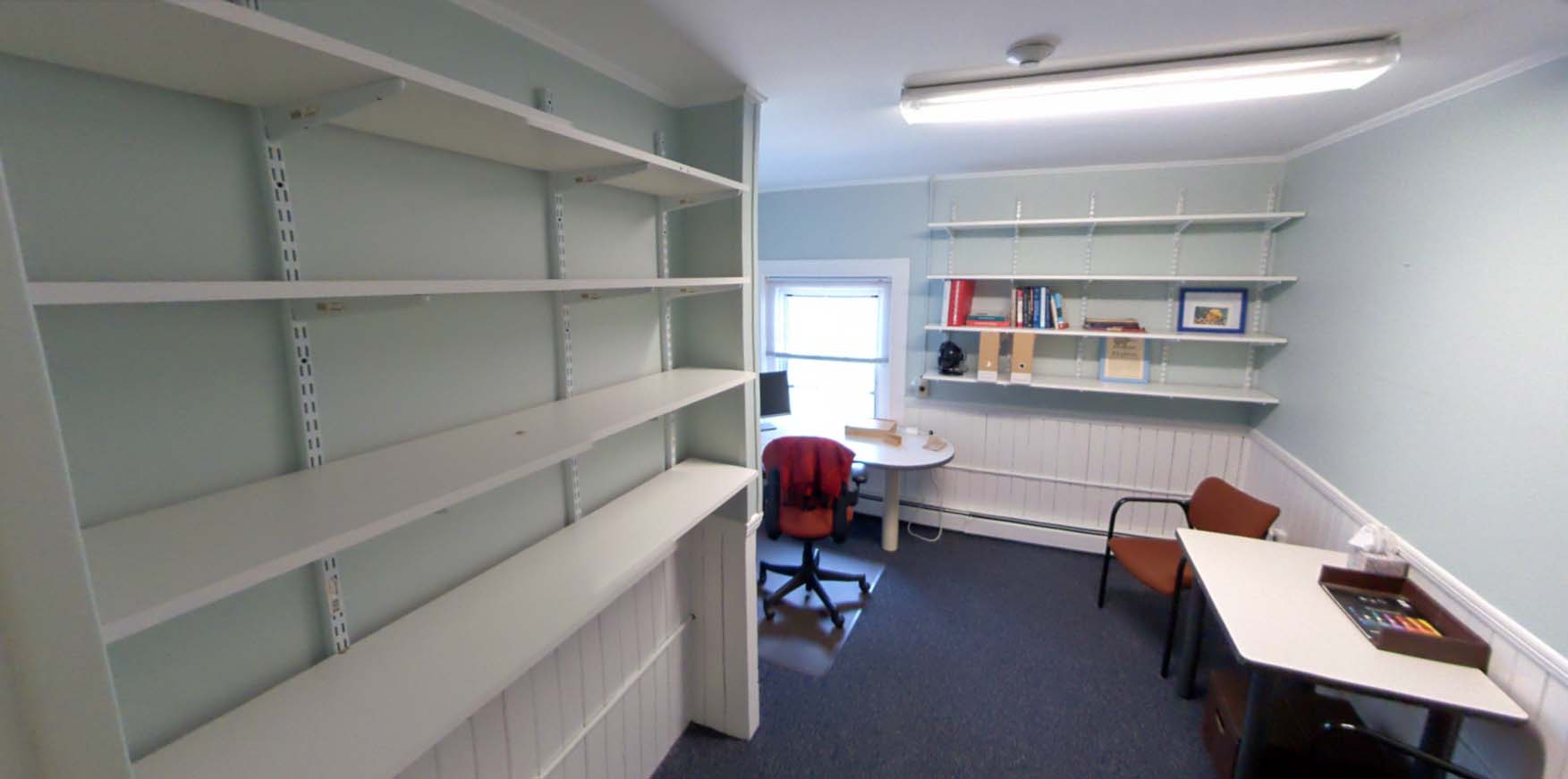
Capen House
6,778 SF
3 Levels
120 Panoramas
Capen House is an example of one of the 30 smaller buildings under 10,000 SF that we scanned on the Medford Campus. This building is a residence and part of Tufts Special Interest Housing program. With our mobile scanner, we were able to measure the space in a couple of hours.
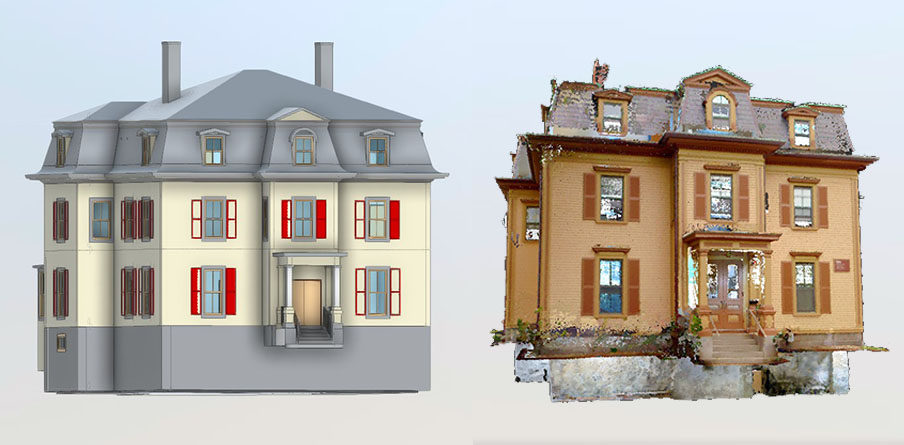
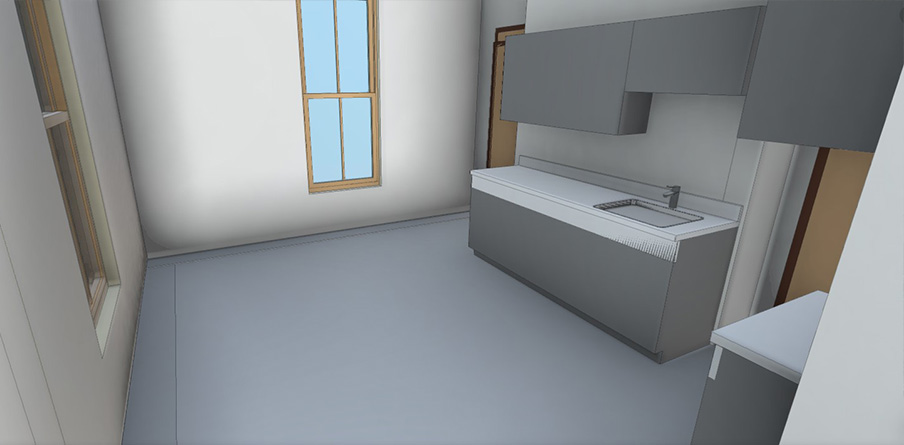
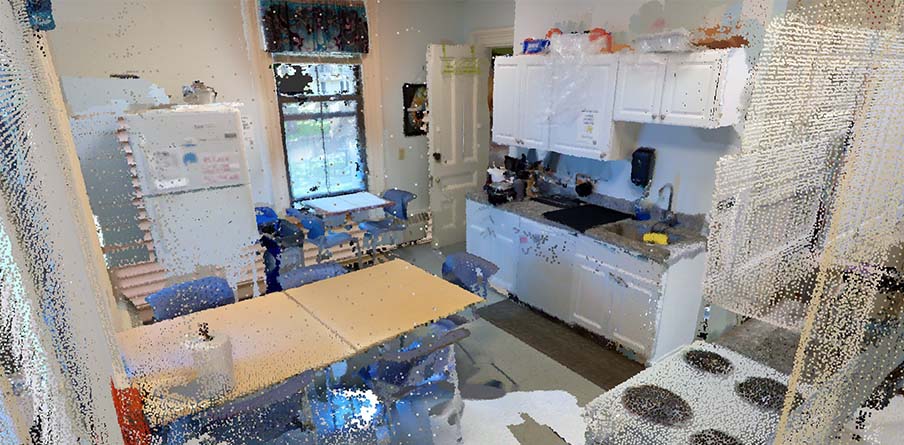
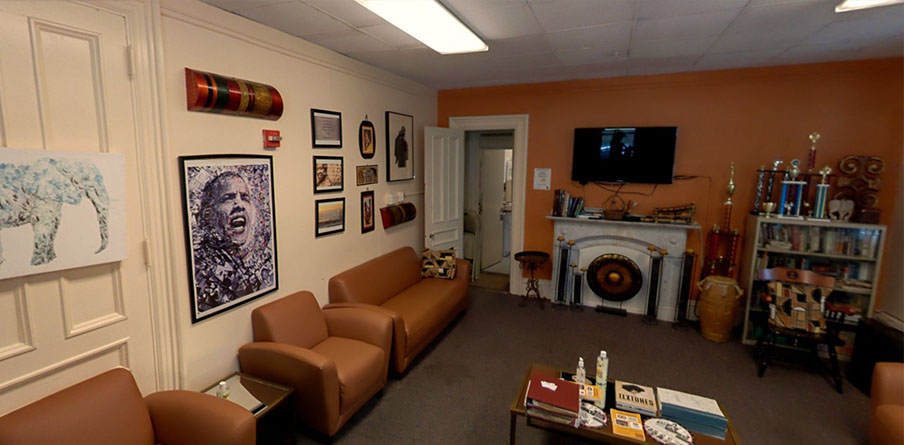
Virtual
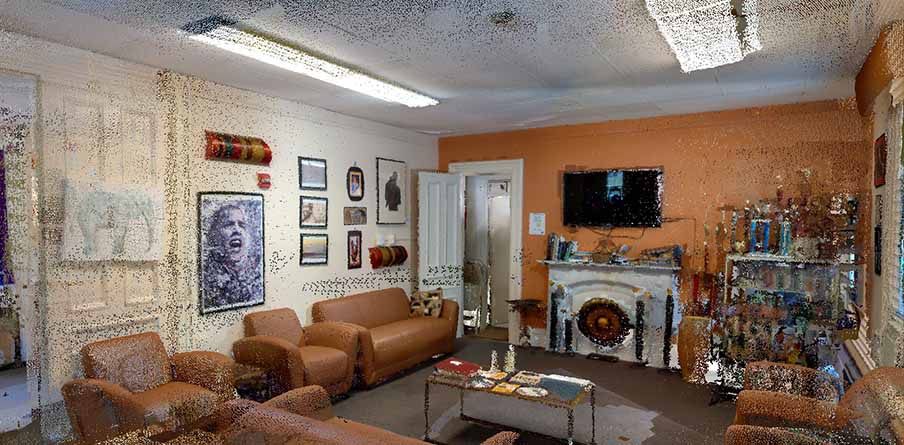
Point Cloud
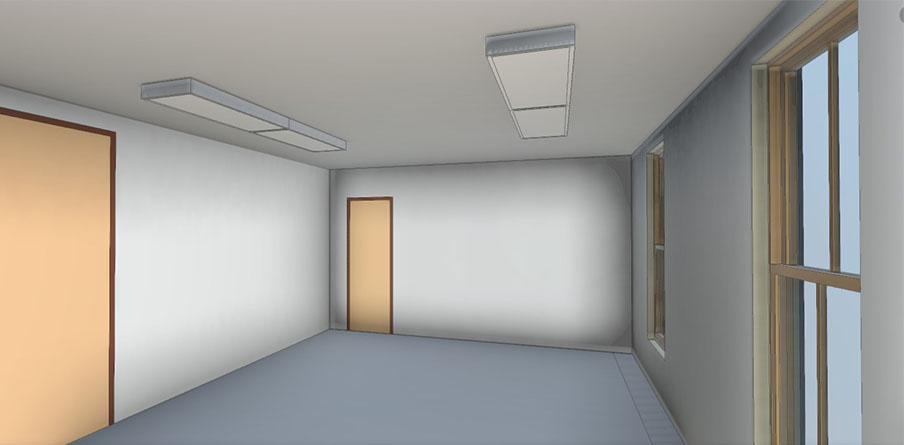
3D Model
What’s Next?
Tufts is working towards implementing a new Space Management Database. It is anticipated that our team will assist with the integrations between the database and Revit.
Do you need help creating or maintaining Accurate Documents of your Facility?
