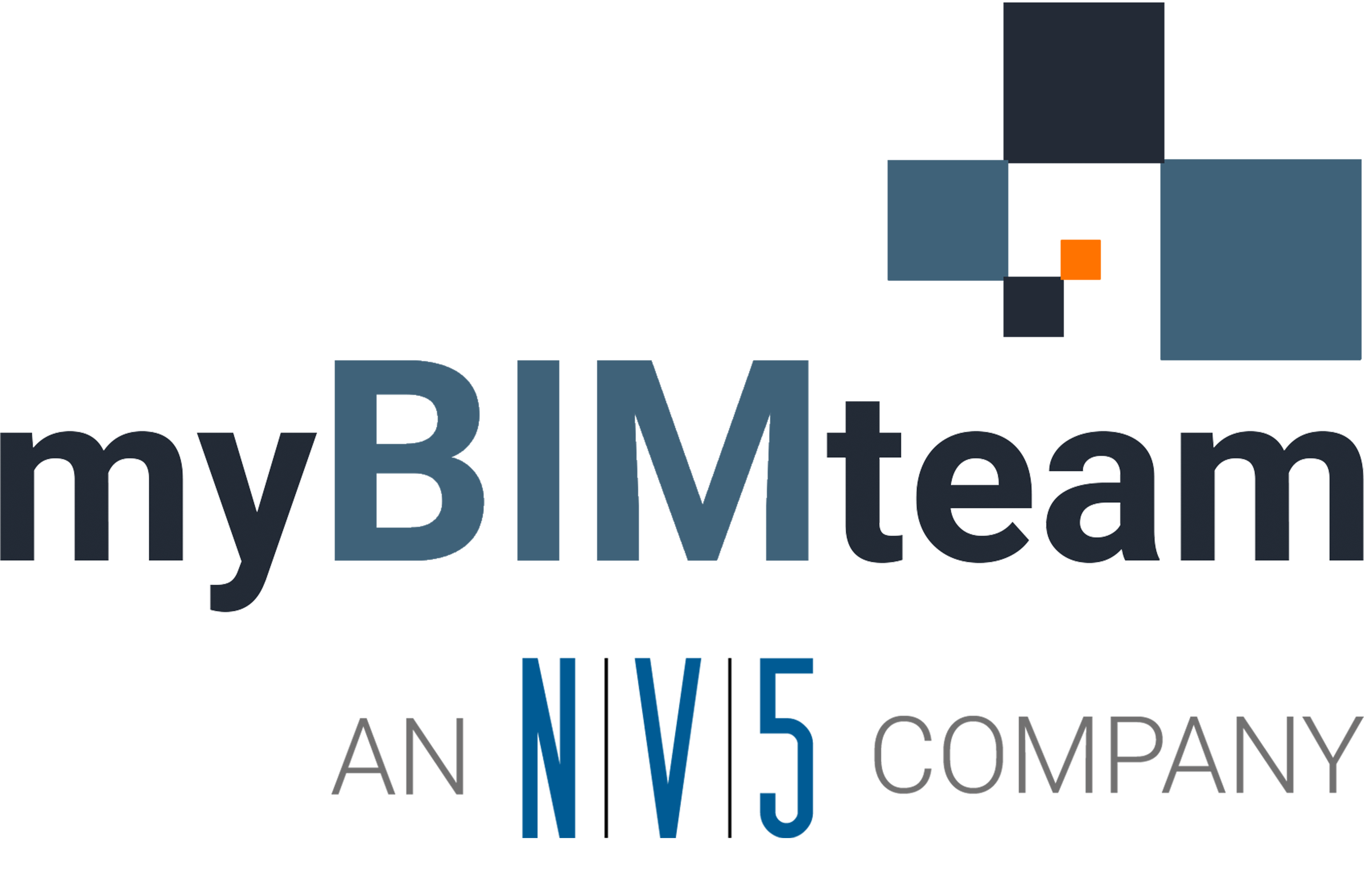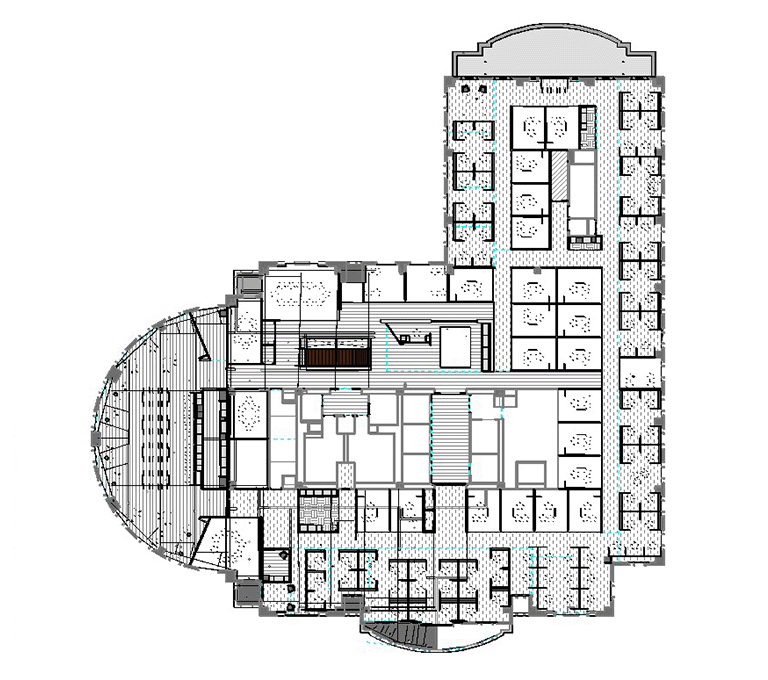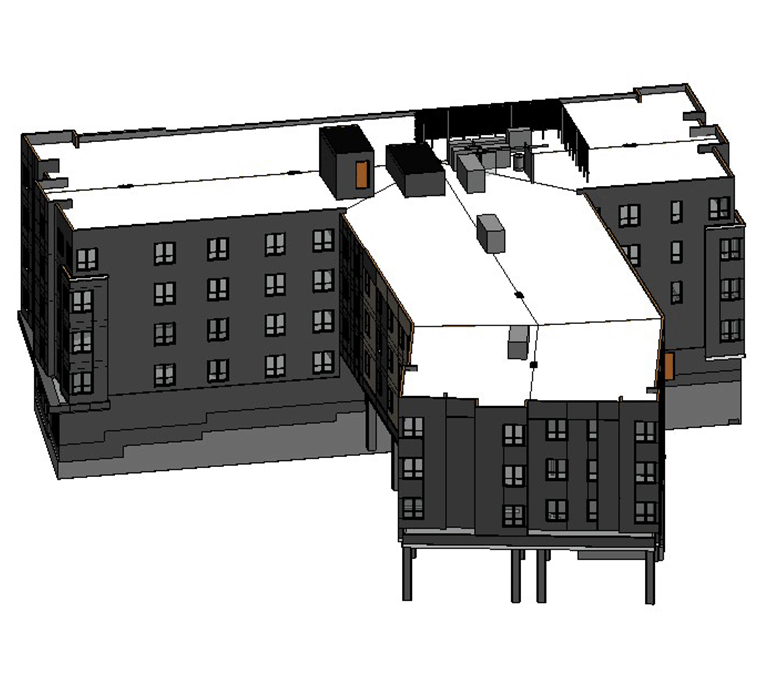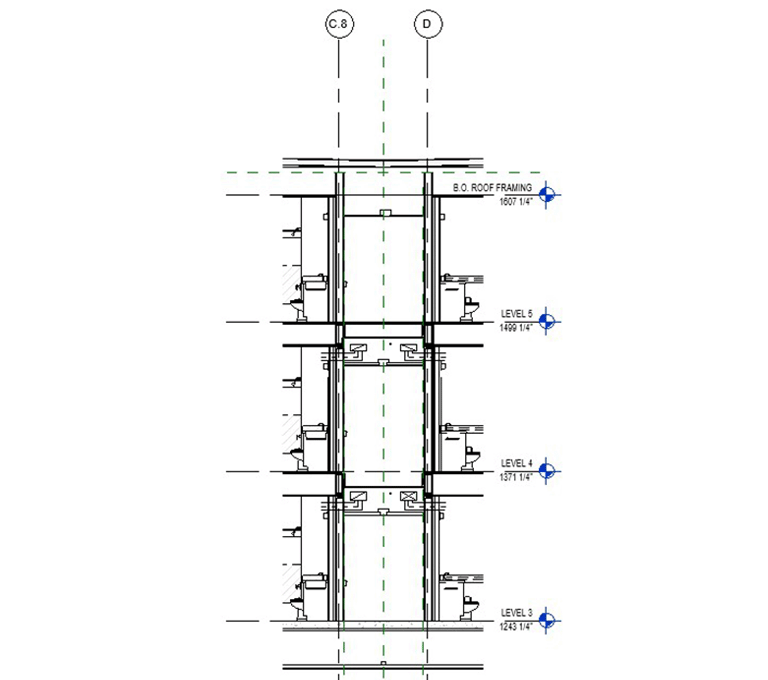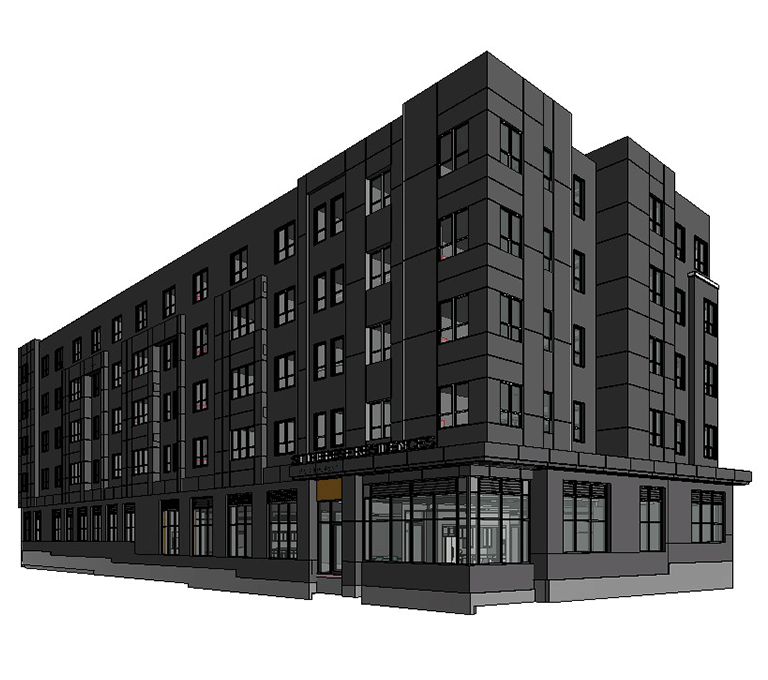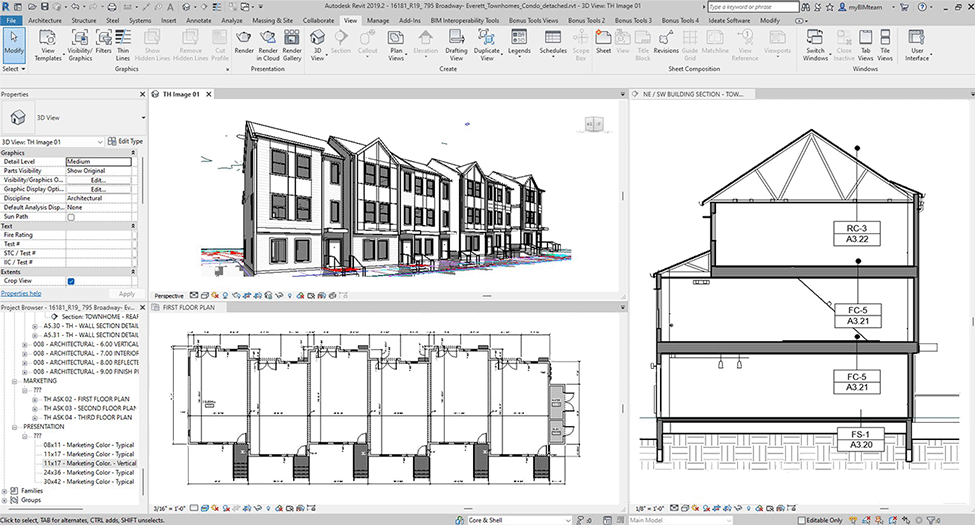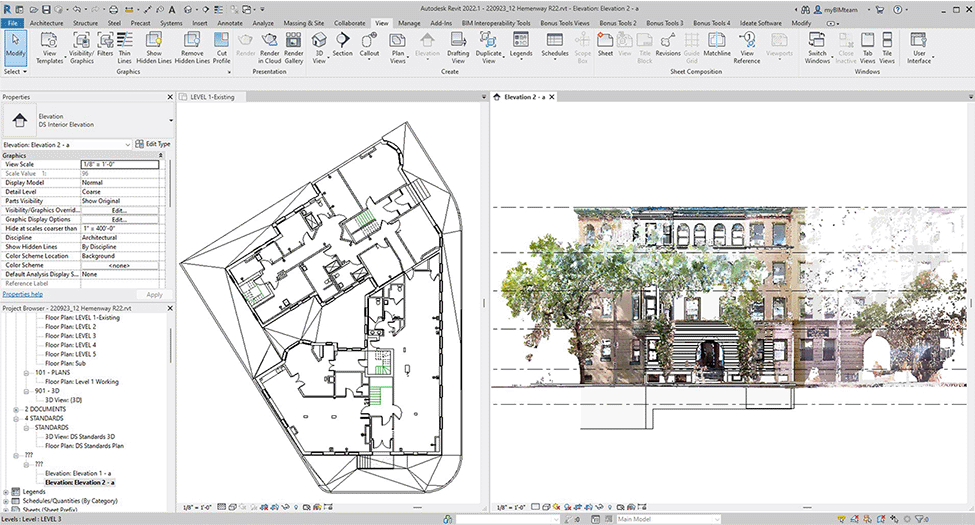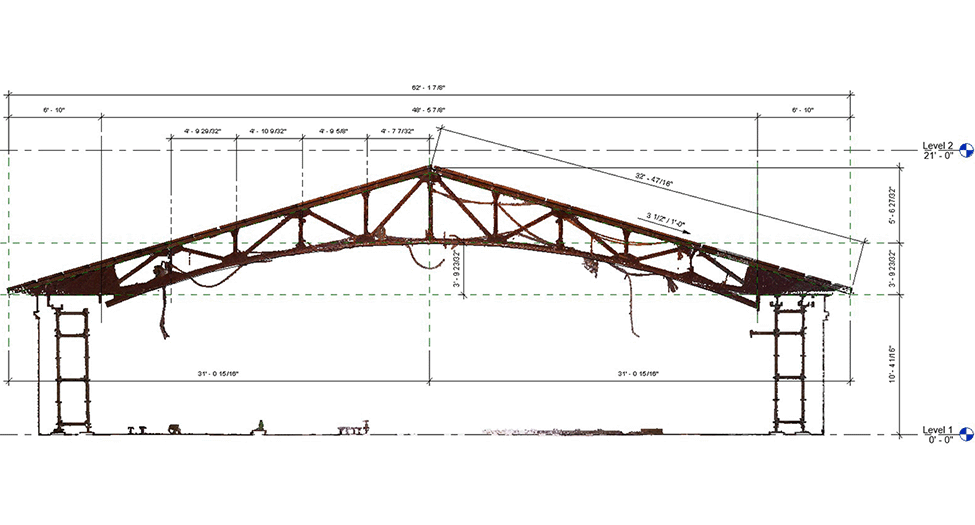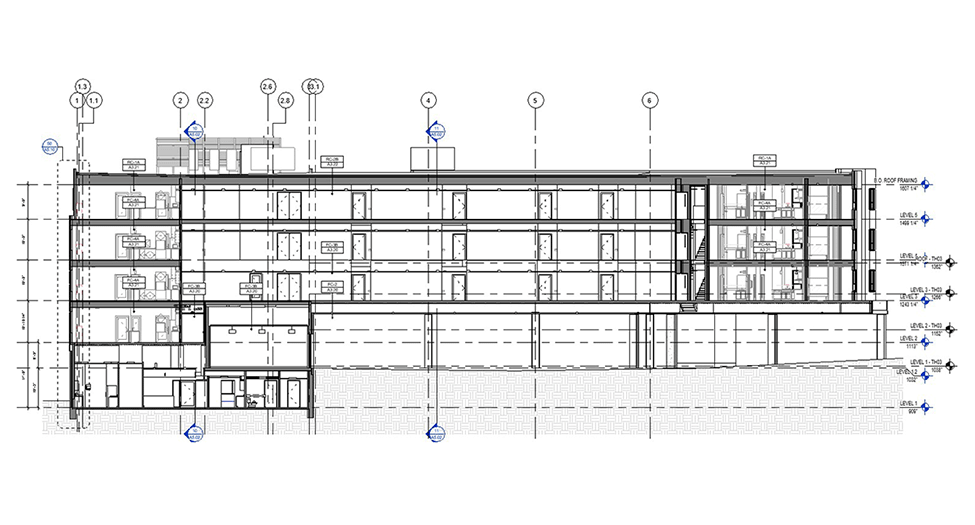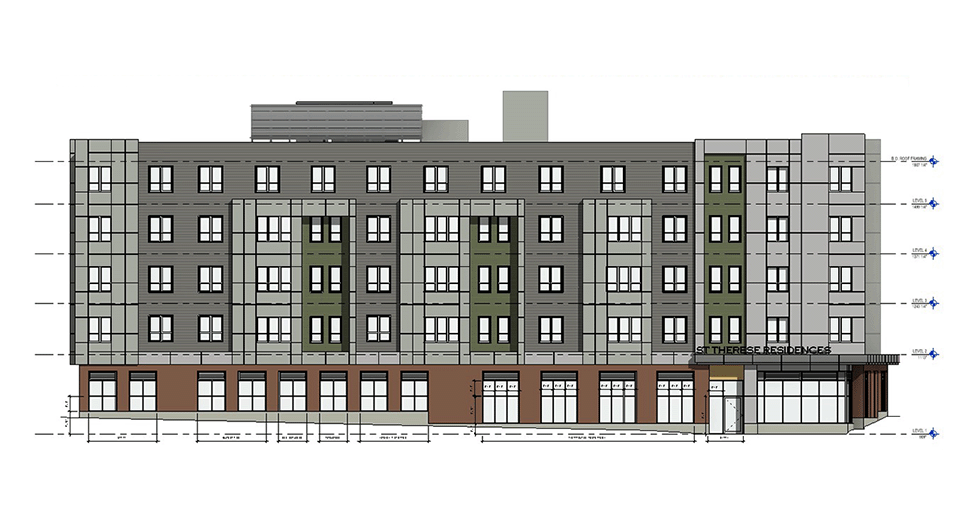Models built your way
For all our projects, we start with your templates, use your libraries, and follow your modeling best practices.
Templates
Libraries
Standards
Best Practices
Do you need updated plans of your building?
We can build Revit models from;
- Laser Scans
- Forma
- Rhino
- CAD files
- SketchUp
- PDF’s
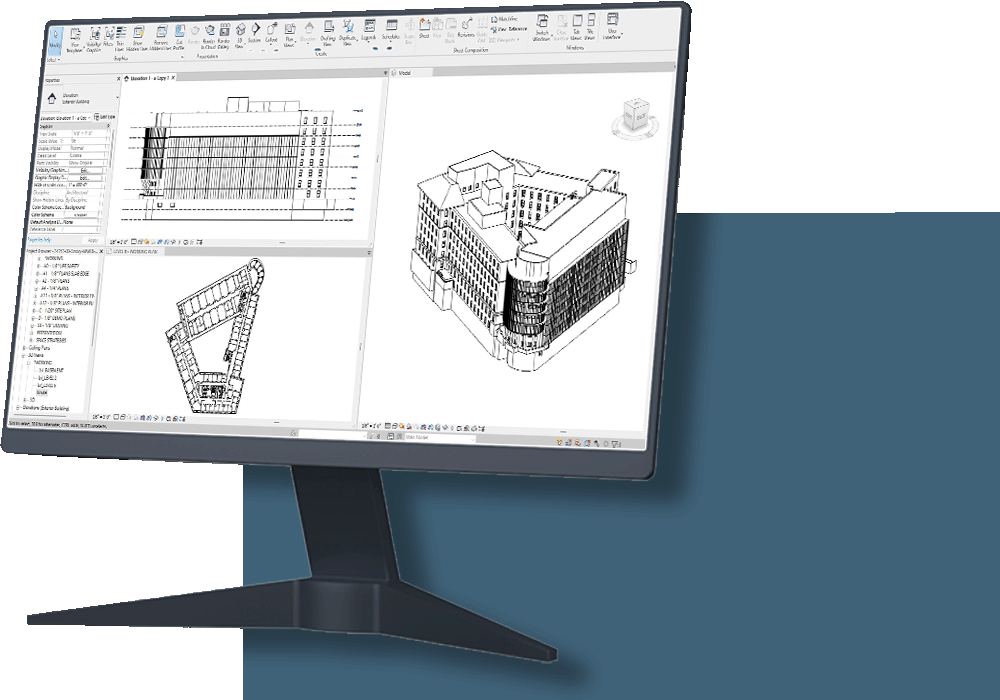
Do you need Accurate Drawings of your building or space?
Most building owners struggle with keeping Master Drawings and plans up to date and making them accessible to everyone who needs them. We will;
- Collect and Review / approve / reject as-builts
- Update master library of models / drawings
- Organize master library – CAD, BIM, PDF, Point Clouds, Photos, Videos and Panorama Images
- Standardize – Develop CAD|BIM Deliverable requirements
- Access – Projects are accessible to anyone on the team through web-based systems with robust user permissions
Nothing to start from? Check out our Laser Scanning and Reality Capture services.
It doesnt’ matter if it’s CAD or Revit, a single project or ongoing needs…
Our team can be your team!
Contact our BIM experts to
start building your Revit model
