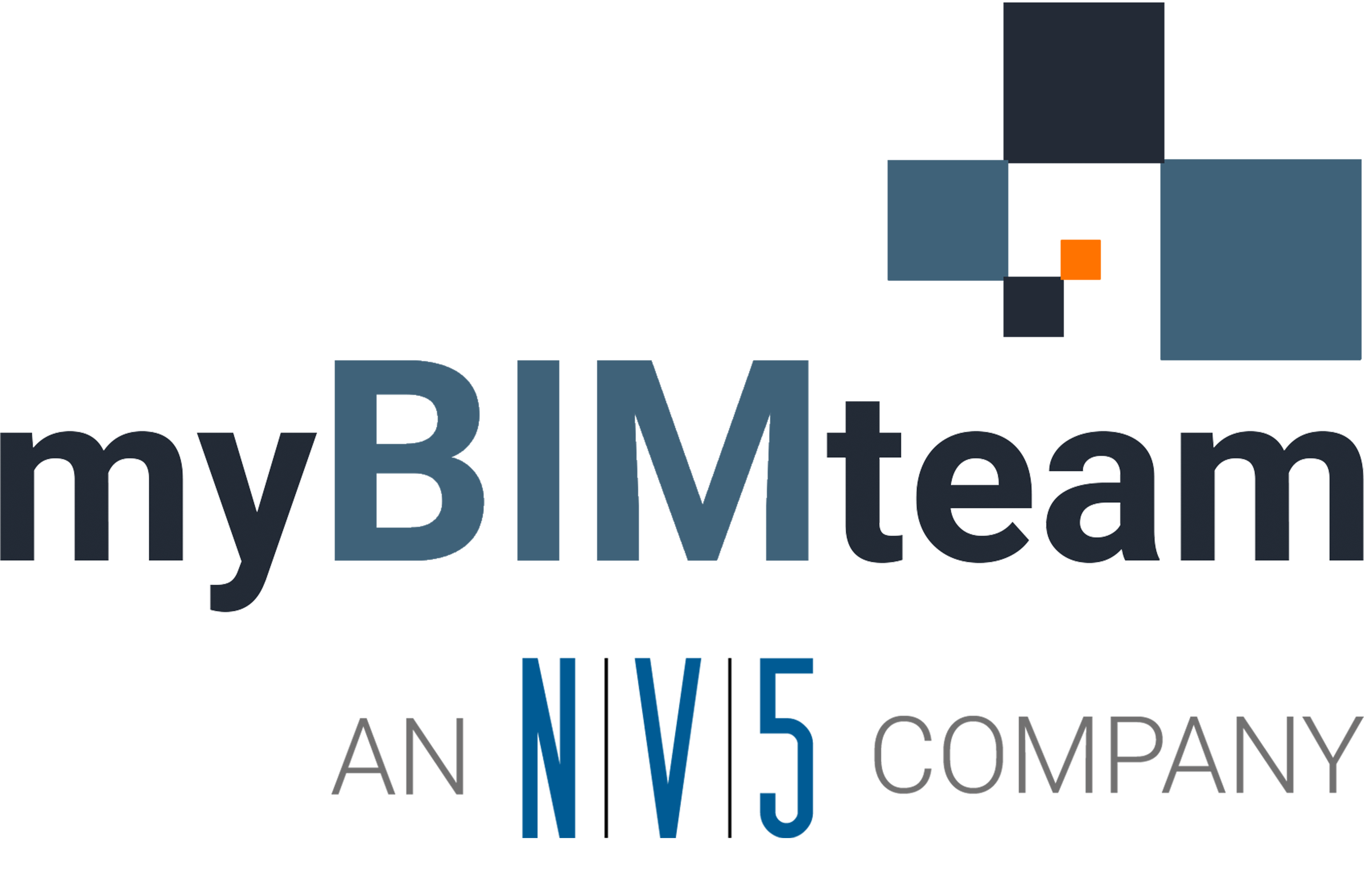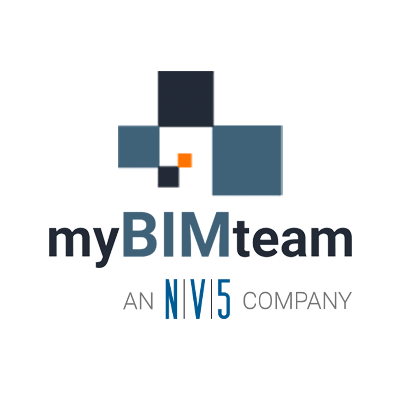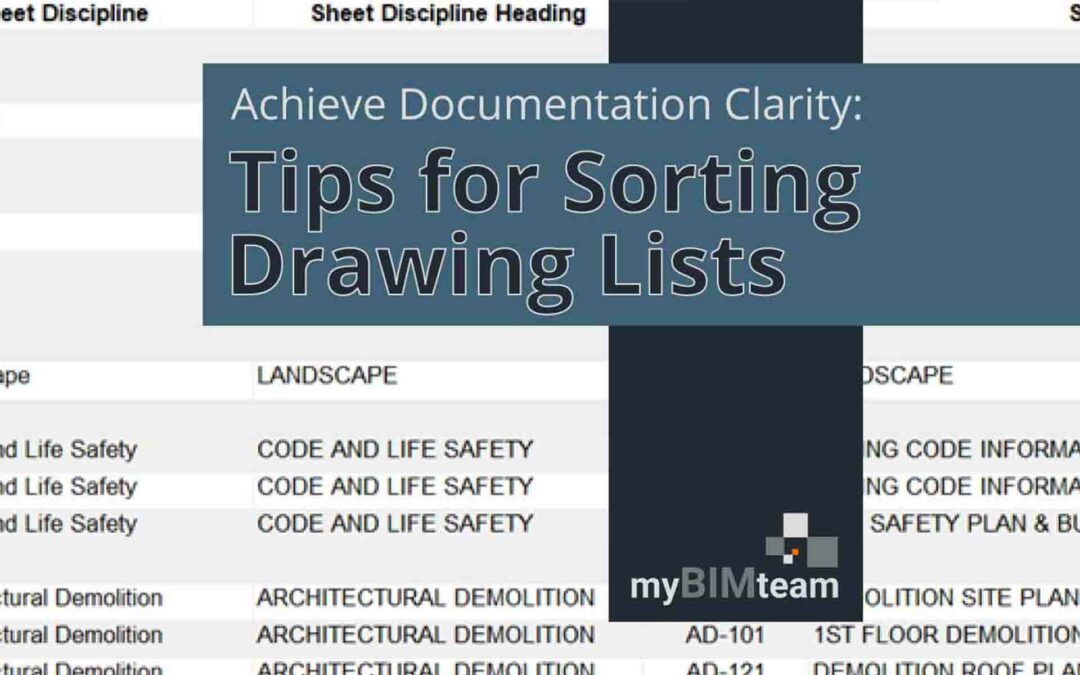Every month, myCADD (now myBIMteam) offers a free family from our Revit Families Libraries for download. Our current Family of the Month is Fire Rating Lines.
Okay… so it’s not really a family. We built these lines as repeating details, which allows for fire rating symbols to be drawn as a line. The spacing and layout of the symbols is user controlled, as well as the option of the symbol to end with the end point of the line or extend beyond. The project file is in Revit 201# format. The nine types shown below are included.
Click here for Free Download: Download File
Click here to browse our full line of Revit Families Libraries: Shop Now





