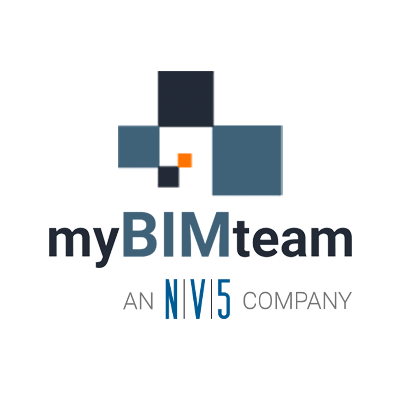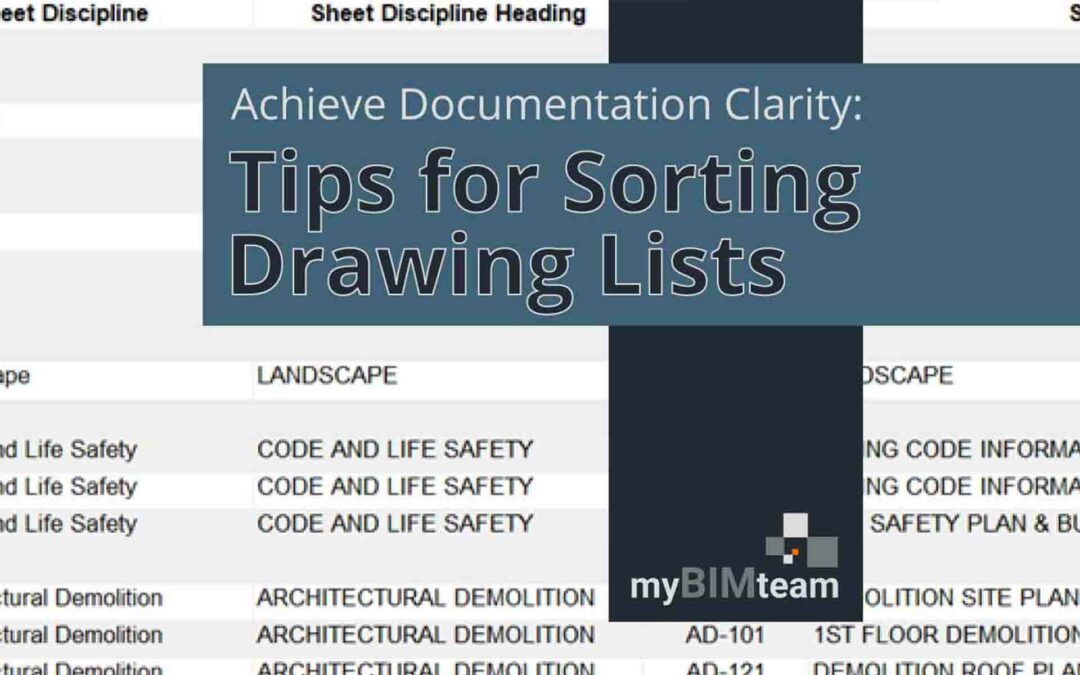With Revit 2020 we can now directly insert a PDF into Revit! Once inserted the PDF behaves like an image. You can insert the PDF into plans, elevations, sections, legends and drafting views.
The PDF can be linked to a family type for display in a schedule and even placed directly on sheets without creating a new view. (Nice if you are linking in Spec Sections.) You can choose the image resolution, and if you insert a multi-page PDF you can choose which page to insert. The PDF can be moved, rotated, scaled, and placed in the foreground or background.
If the PDF is vector based, you can enable snapping to the elements in the vector to make it easy to trace. (Snapping to PDF is off by default.)
Finally, if the PDF changes, or if you need to adjust the resolution, you can reload the PDF with the manage image dialog box.


Here’s a link from Autodesk about the feature
If you need any help installing or setting up Revit just reach out to us at info@www.mybimteam.com




