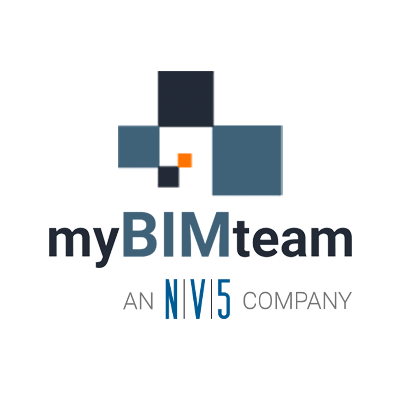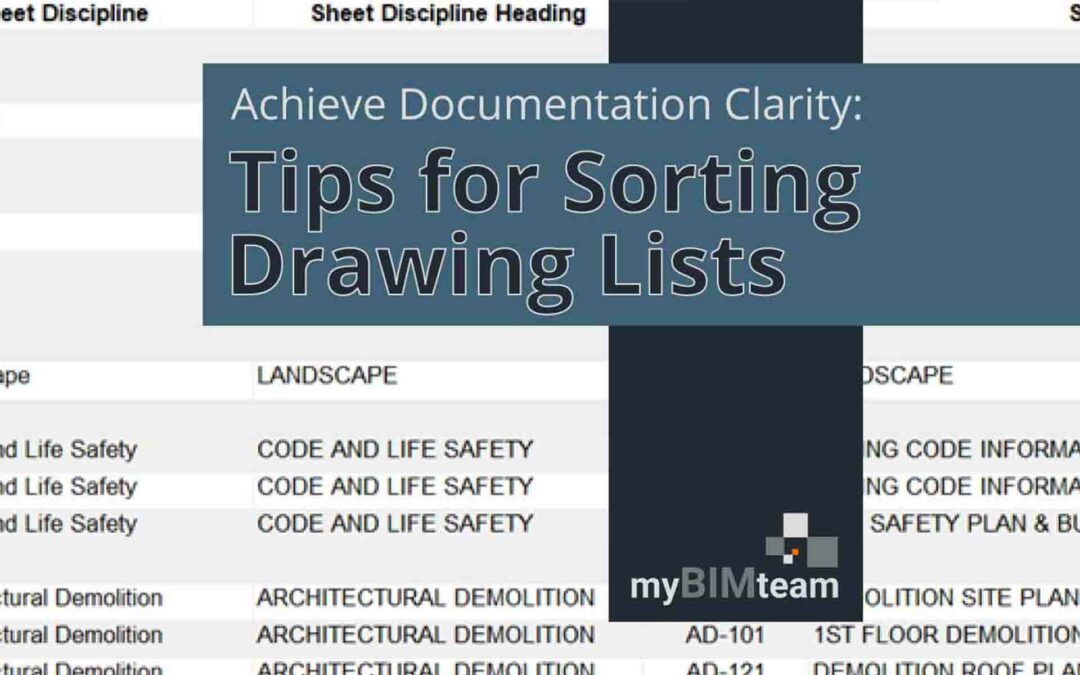Here’s a video from Autodesk on the new feature.
If you need any help with any Revit feature just each out to us at info@www.mybimteam.com

Here’s a video from Autodesk on the new feature.
If you need any help with any Revit feature just each out to us at info@www.mybimteam.com


by Heather B | Jun 18, 2024 | Blog
For over 20 years, myBIMteam has been at the forefront of BIM and reality capture technology. Today, I am pleased to announce that myBIMteam has become part of the NV5 family, a leading provider of compliance, technology, engineering, and environmental consulting...

by Heather B | Apr 15, 2024 | Blog, myBIMteam Solutions
Efficient organization of architectural construction documents is crucial for clarity and project success. Drawing lists is pivotal in helping contractors navigate and understand the document set. While sheet order can vary between firms, adherence to standards like...

by Heather B | Mar 1, 2024 | Blog, myBIMteam News
The day we arrived in Orlando, the excitement was palpable as we kicked off our company retreat with a fun game night. UNO became serious business with our ever-changing midgame rules and voting. Jean and Sophia's unique UNO rules were a hit, prompting us to consider...
