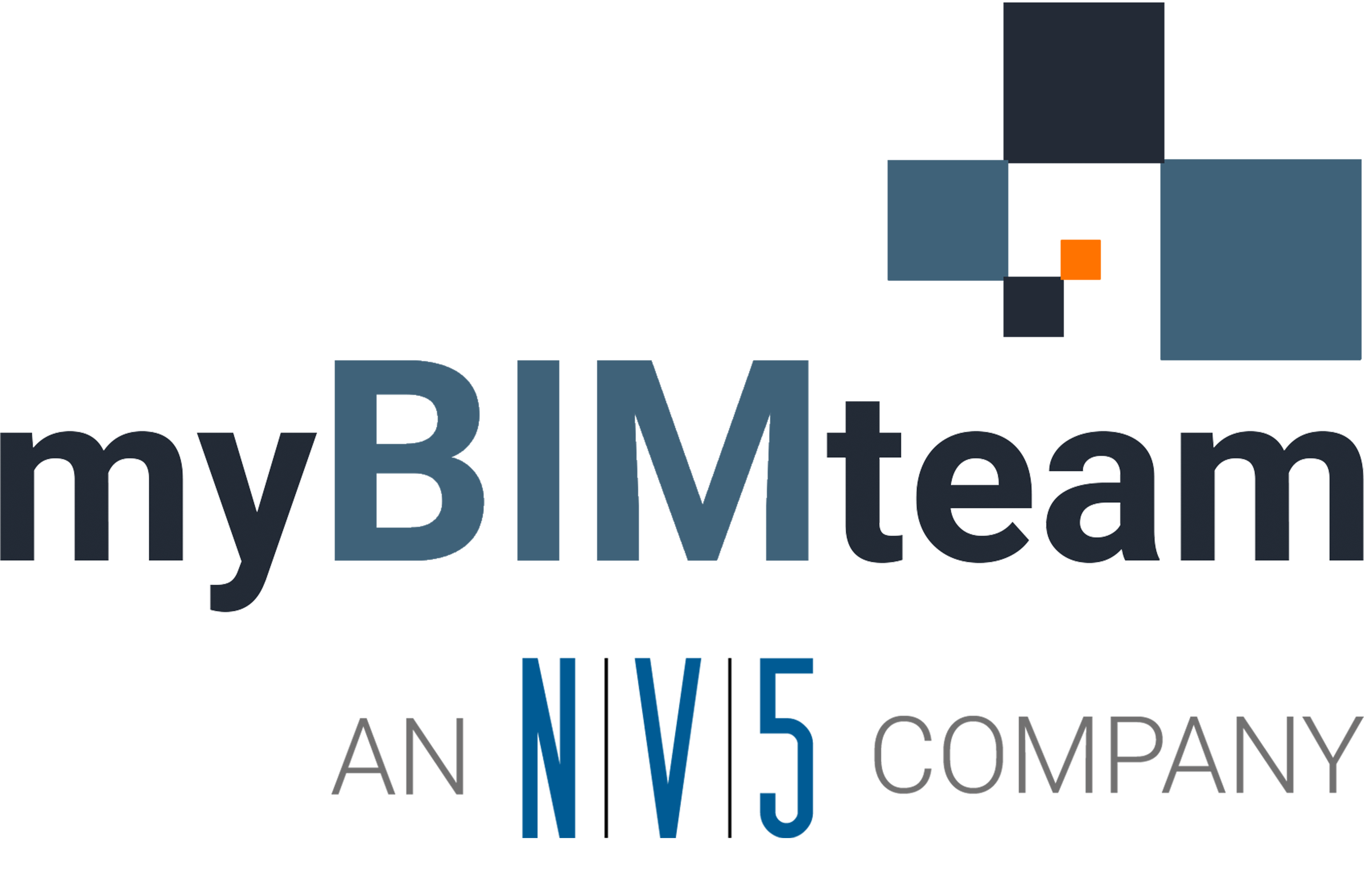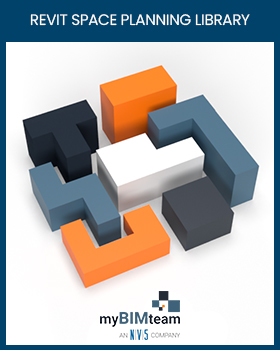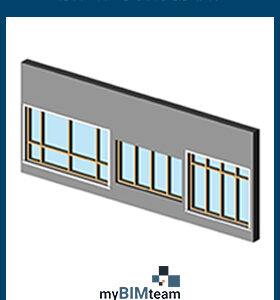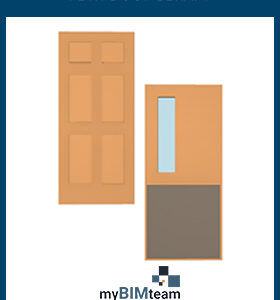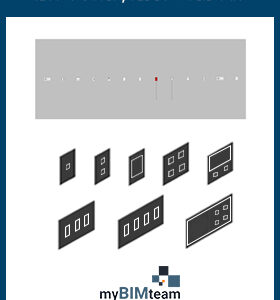Description
The Space Planning families allow you to quickly create colorized bubble diagrams and simultaneously track areas against your program. The families are both 2D and 3D and can be easily converted to wall objects.
Features
- 10 Families – 7 Shapes + Tags and 2D Graph Paper
- Grips on every edge for easy shape adjustment
- Easily control color in 2D and 3D
- Include Tags and Schedules
- Graph paper family for precision snapping
