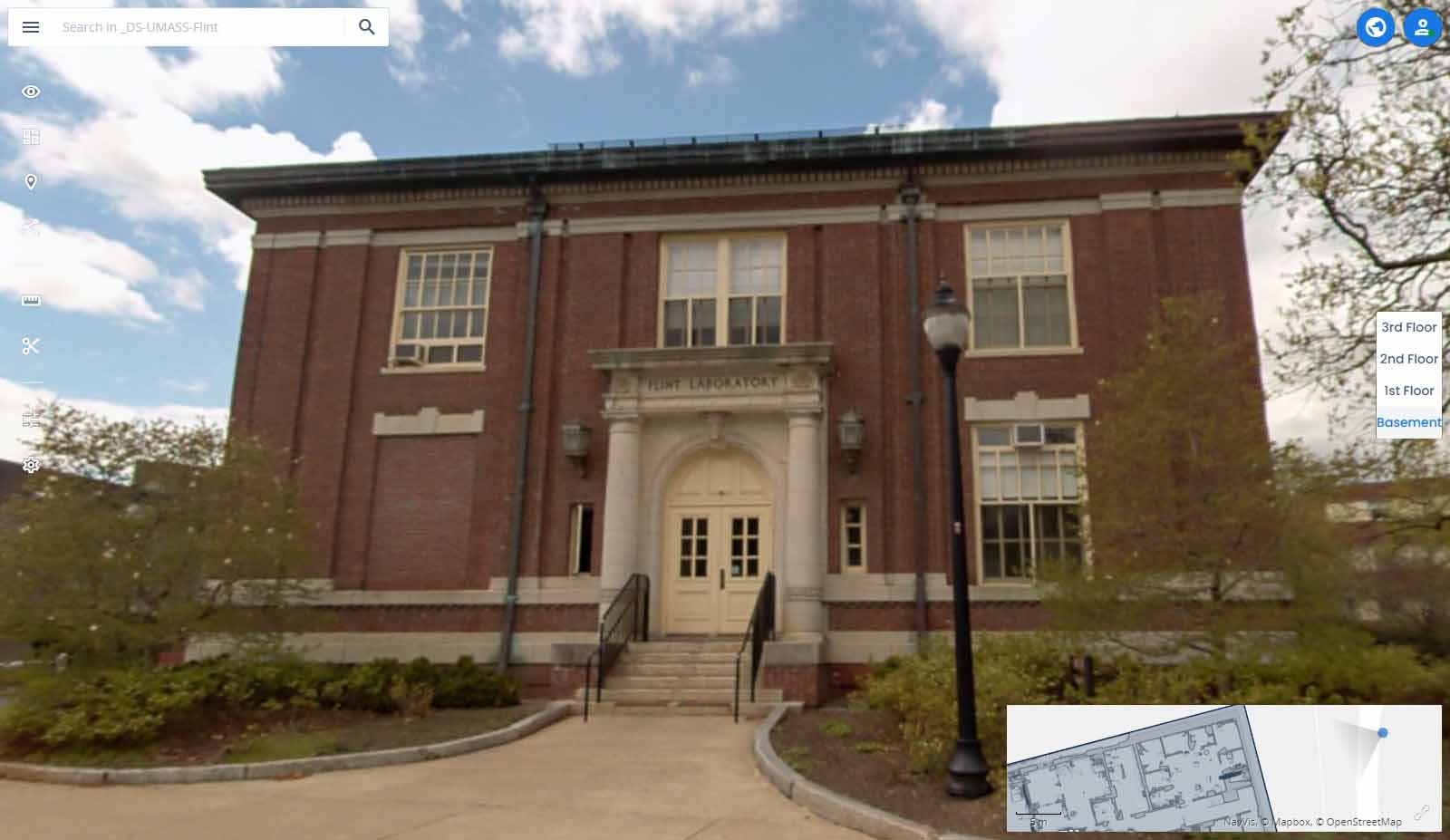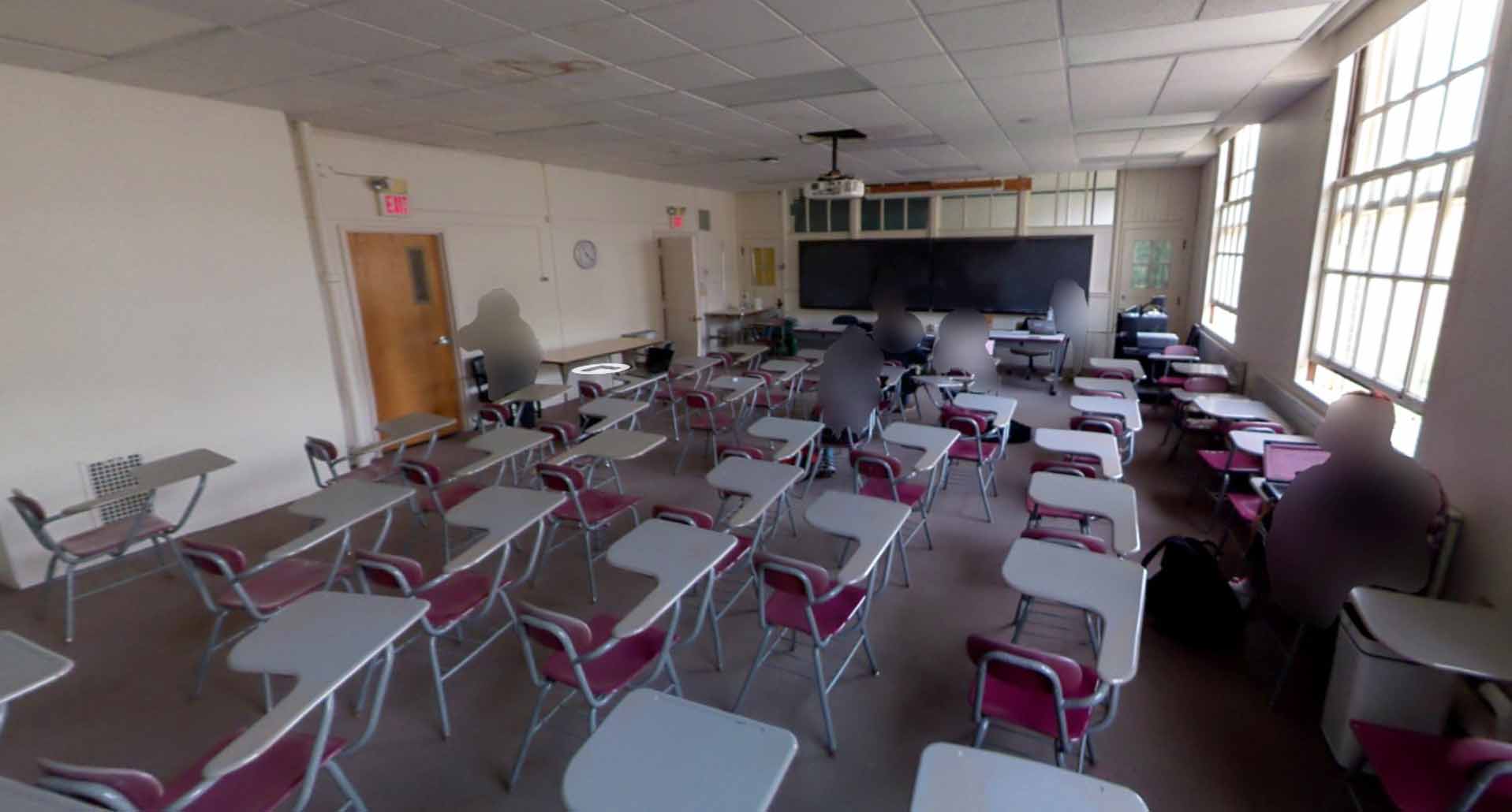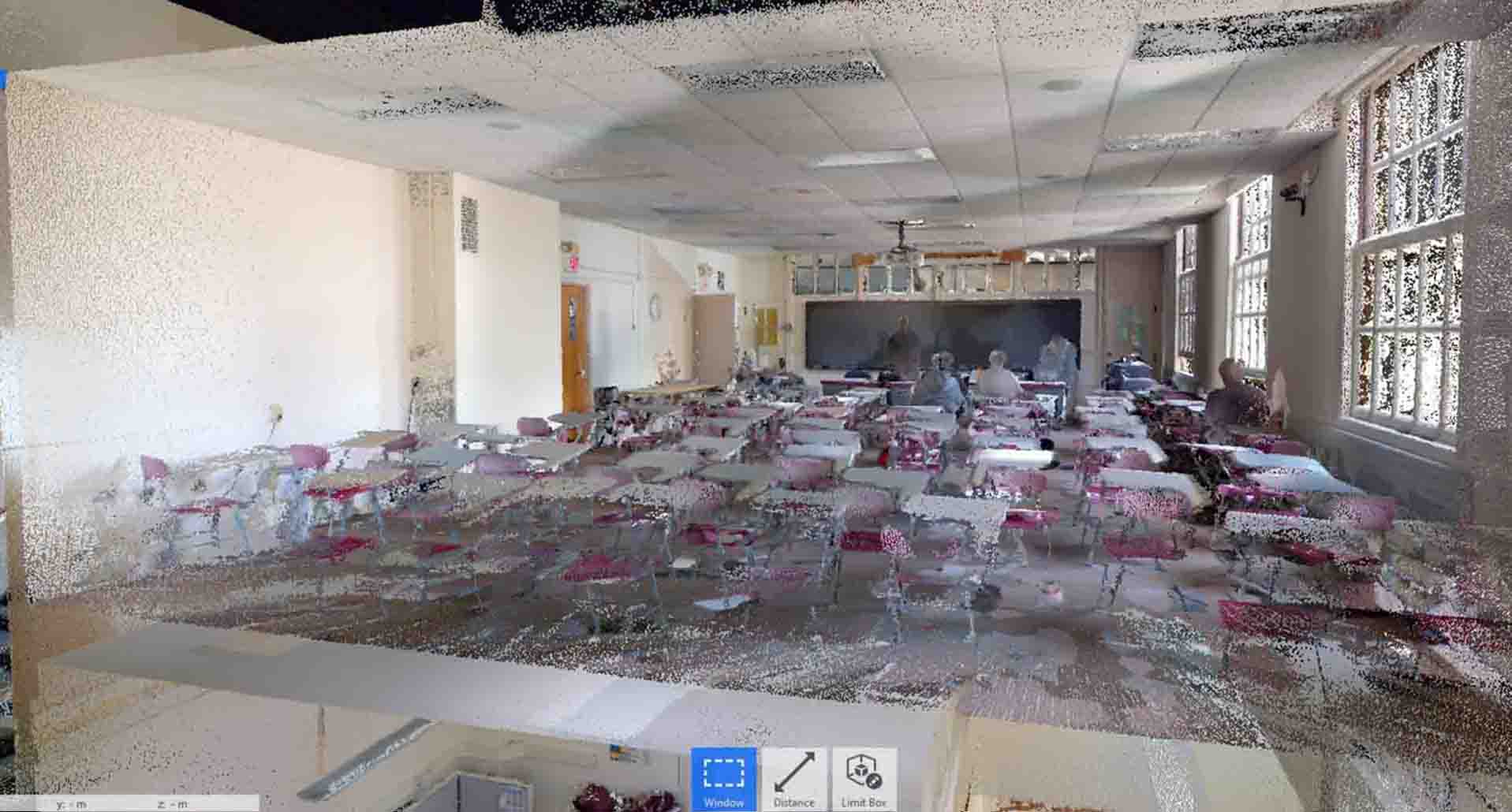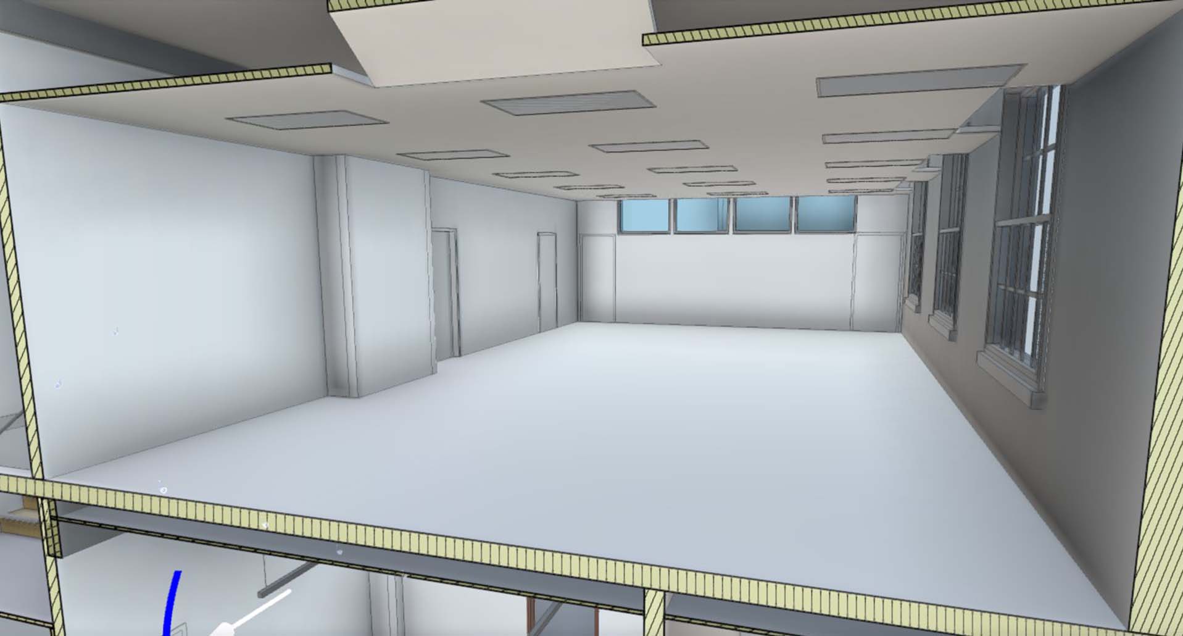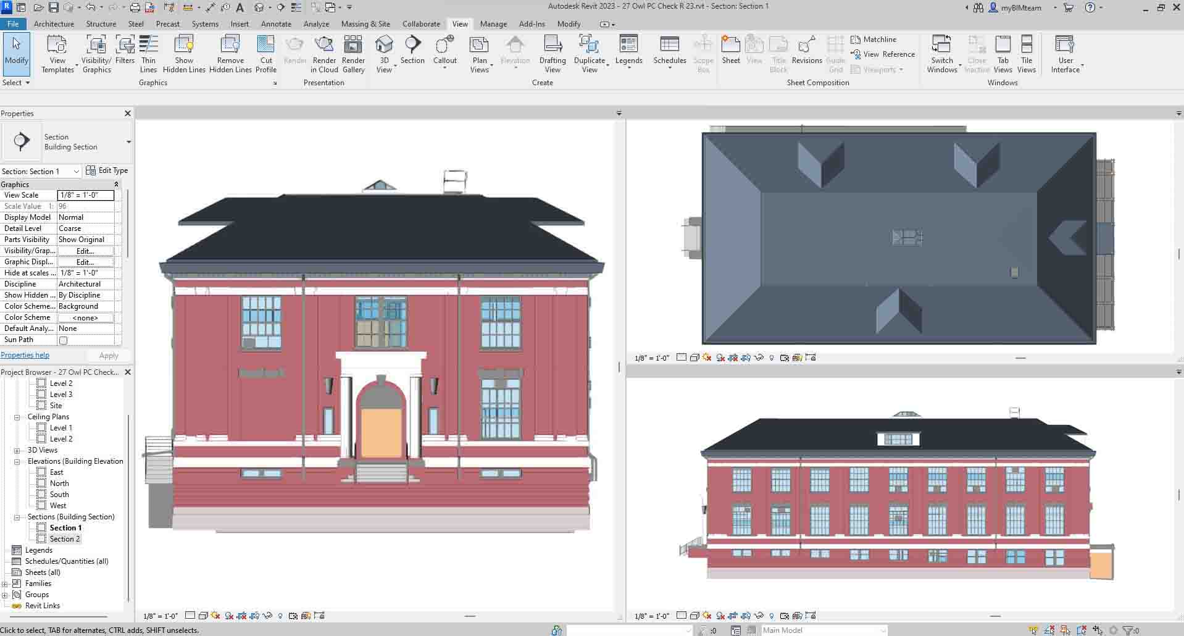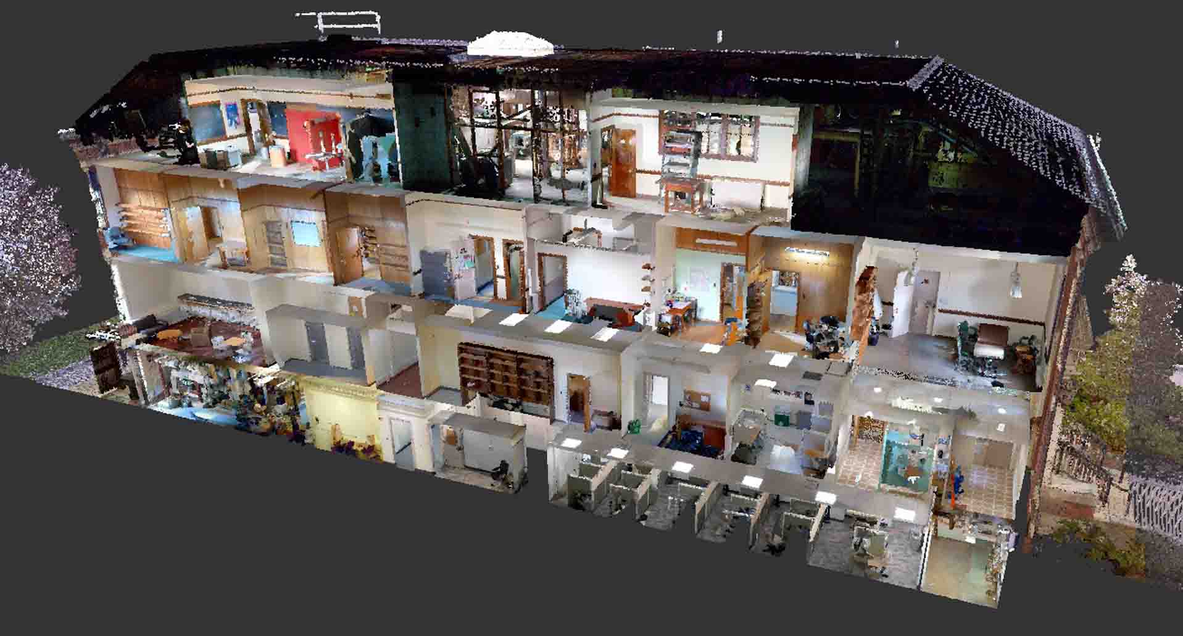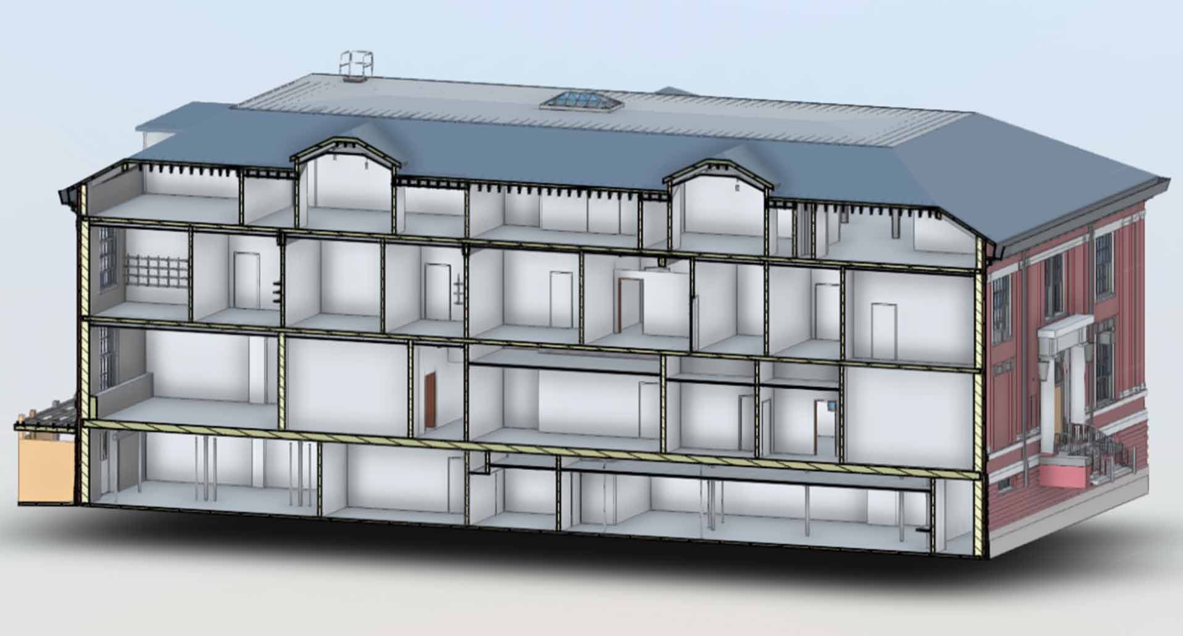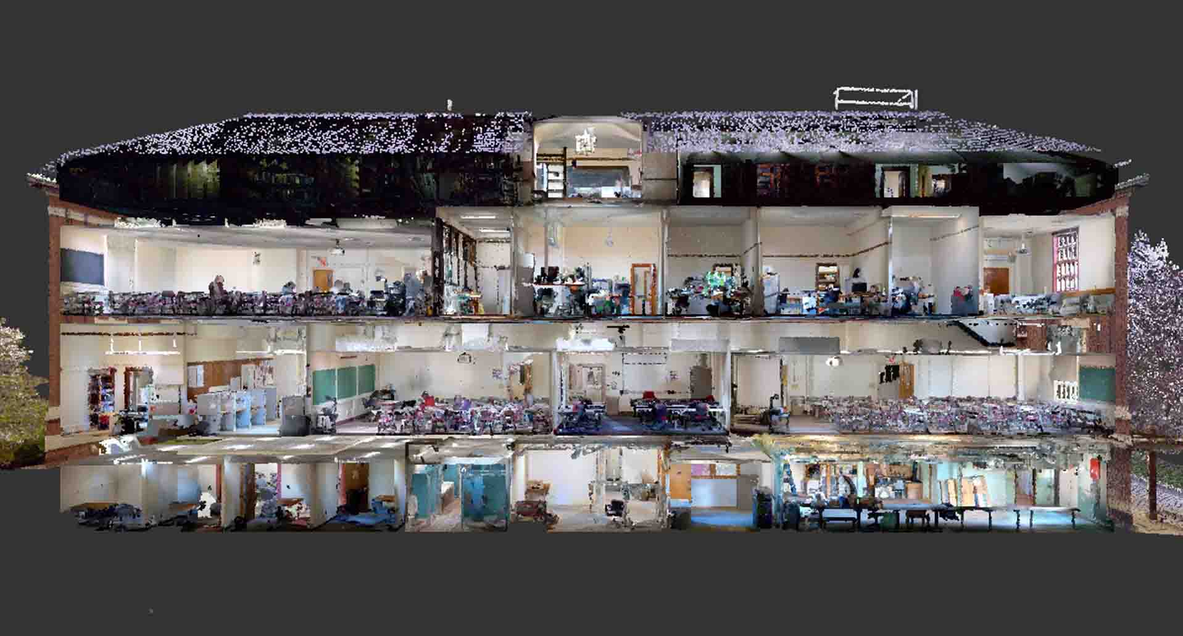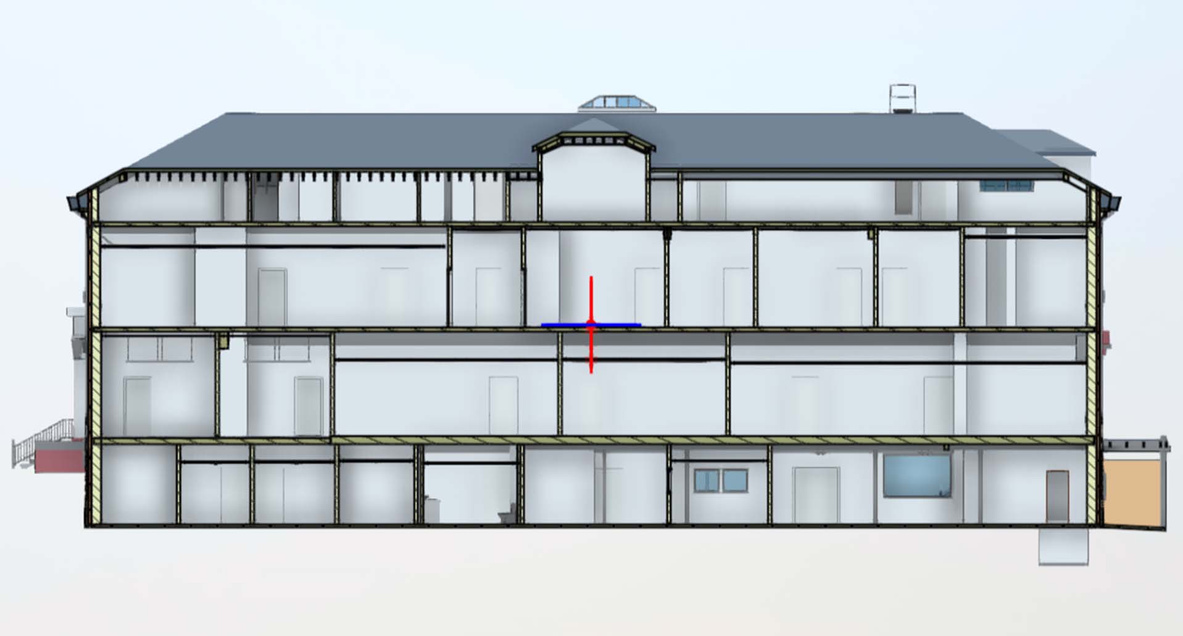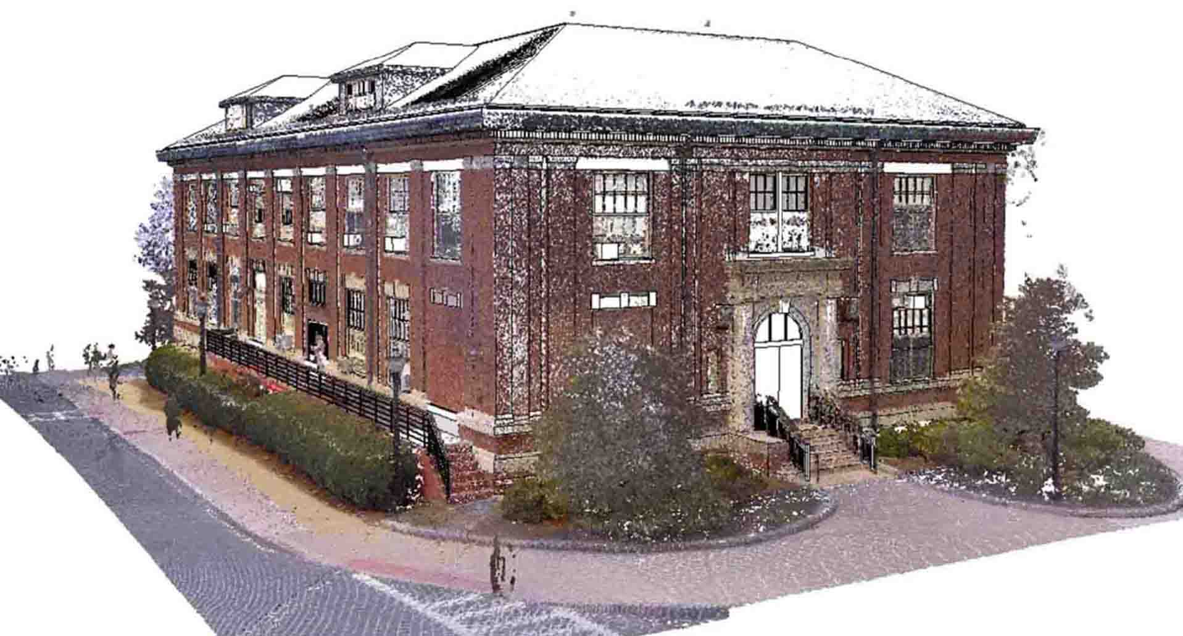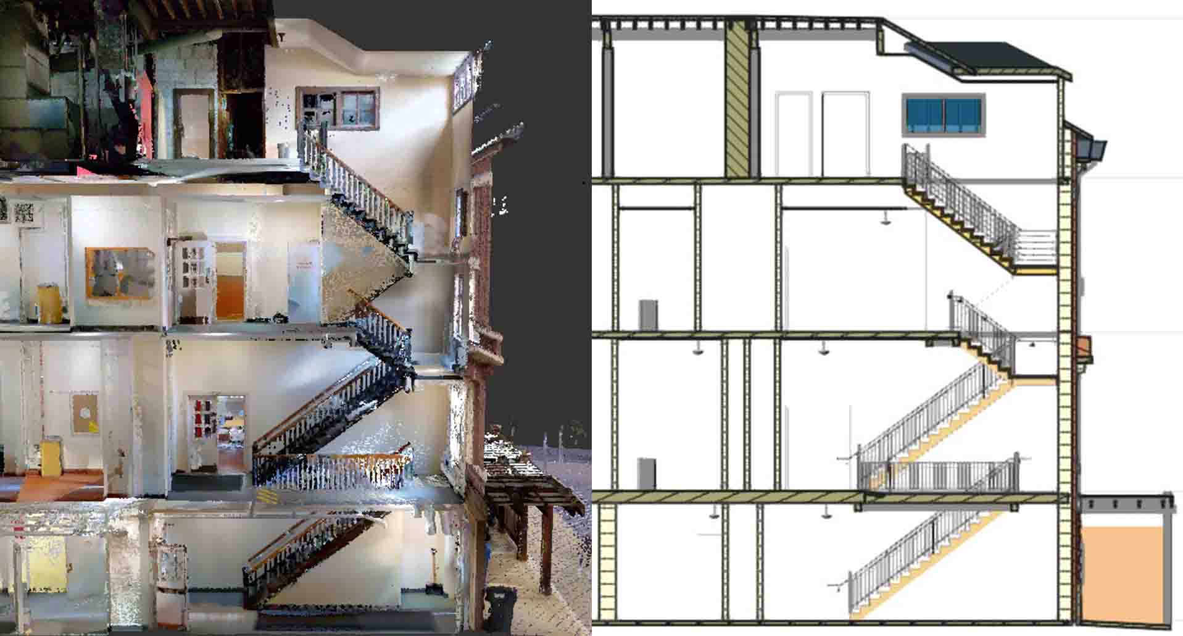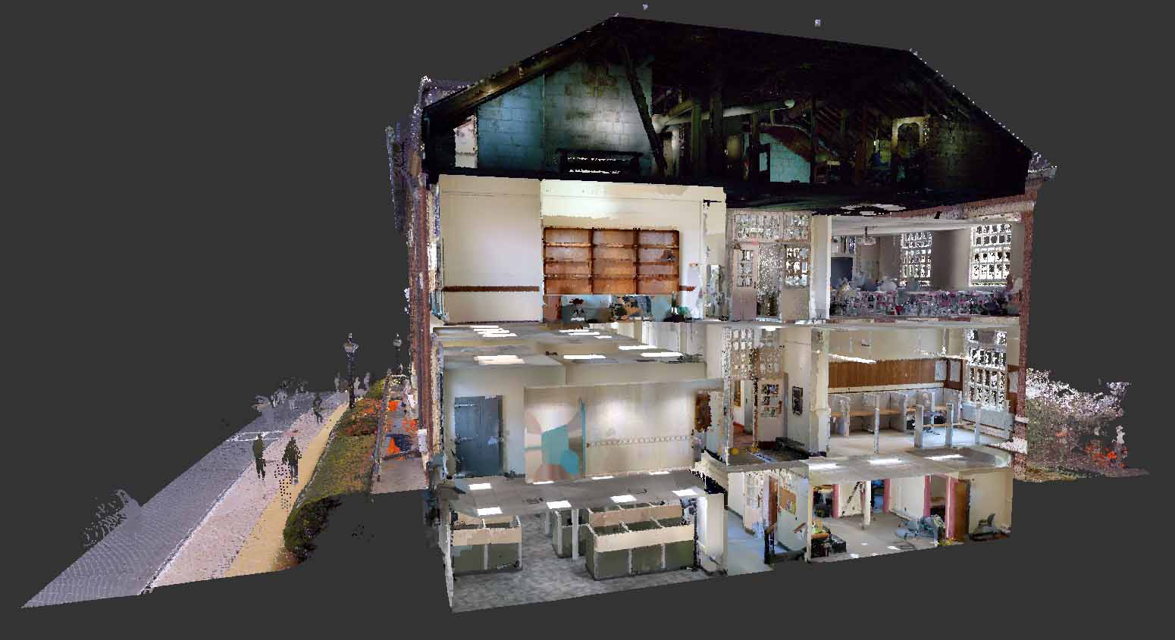UMass Amherst - Flint Laboratory
Description
 Location: Amherst, MA
Location: Amherst, MA Square feet: 28,000 SF
Square feet: 28,000 SF Levels: 4
Levels: 4 Equipment: NavVis VLX Scanner
Equipment: NavVis VLX Scanner Details: myBIMteam was commissioned to laser scan the historic Flint Laboratory building, paving the way for an exciting remodeling project. The vision encompasses a complete transformation of the building, featuring a new entry pavilion, an adjacent plaza, and inclusive enhancements like exterior ramps, a state-of-the-art elevator, and gender-neutral restrooms. In addition, the remodel will incorporate energy-efficient systems, envelope upgrades, skylights, and the tasteful utilization of wood finishes within the interior.
To kickstart this remodel, it was crucial to have up-to-date and accurate information about the building; myBIMteam provided a quick laser scanning solution, and access to the Revit model and virtual tour for the entire design team.
Details: myBIMteam was commissioned to laser scan the historic Flint Laboratory building, paving the way for an exciting remodeling project. The vision encompasses a complete transformation of the building, featuring a new entry pavilion, an adjacent plaza, and inclusive enhancements like exterior ramps, a state-of-the-art elevator, and gender-neutral restrooms. In addition, the remodel will incorporate energy-efficient systems, envelope upgrades, skylights, and the tasteful utilization of wood finishes within the interior.
To kickstart this remodel, it was crucial to have up-to-date and accurate information about the building; myBIMteam provided a quick laser scanning solution, and access to the Revit model and virtual tour for the entire design team.
Deliverables:
- Point Cloud
- Revit Model
- Virtual Tour: 298 Images
Location: Amherst, MA
Square feet: 28,000 SF
Levels: 4
 Equipment: NavVis VLX Scanner
Equipment: NavVis VLX ScannerDetails: myBIMteam was commissioned to laser scan the historic Flint Laboratory building, paving the way for an exciting remodeling project. The vision encompasses a complete transformation of the building, featuring a new entry pavilion, an adjacent plaza, and inclusive enhancements like exterior ramps, a state-of-the-art elevator, and gender-neutral restrooms. In addition, the remodel will incorporate energy-efficient systems, envelope upgrades, skylights, and the tasteful utilization of wood finishes within the interior. To kickstart this remodel, it was crucial to have up-to-date and accurate information about the building; myBIMteam provided a quick laser scanning solution, and access to the Revit model and virtual tour for the entire design team.


