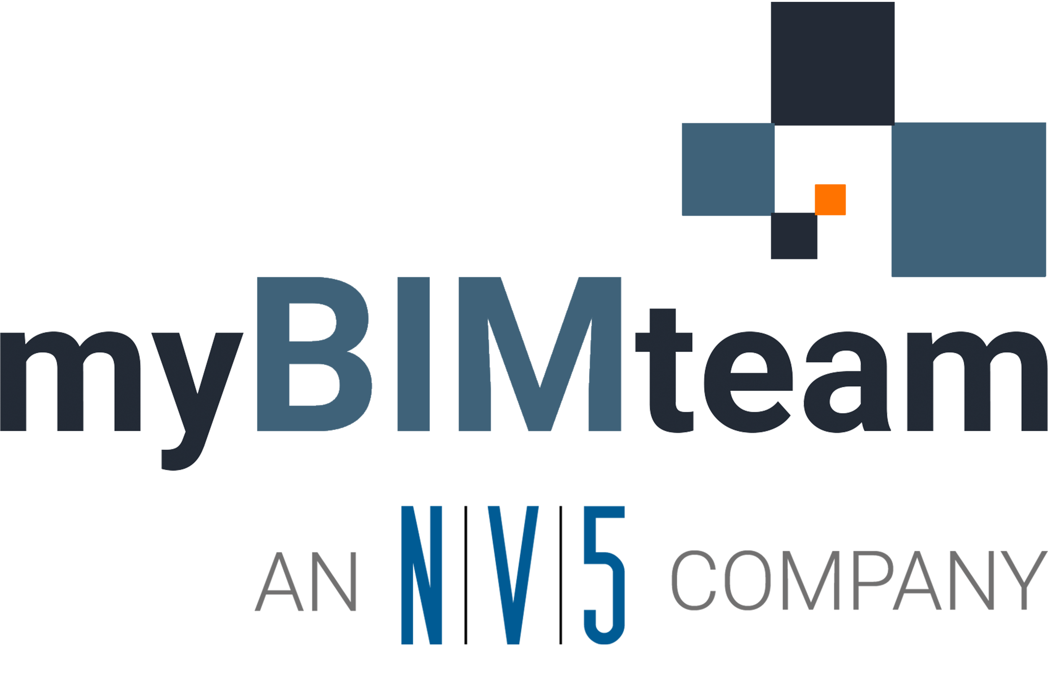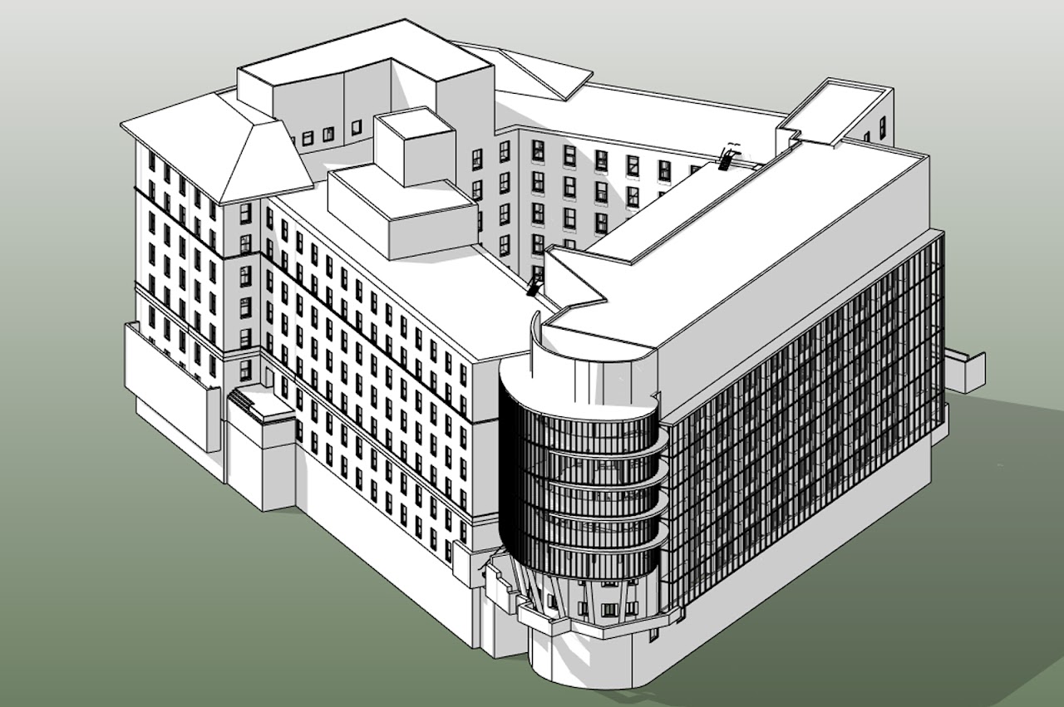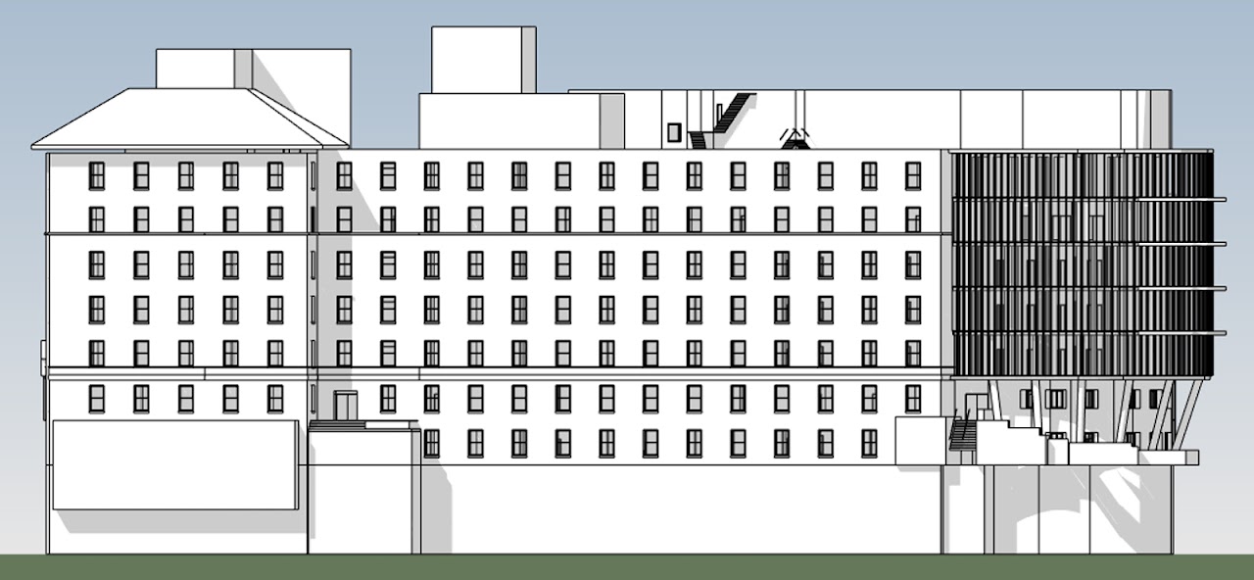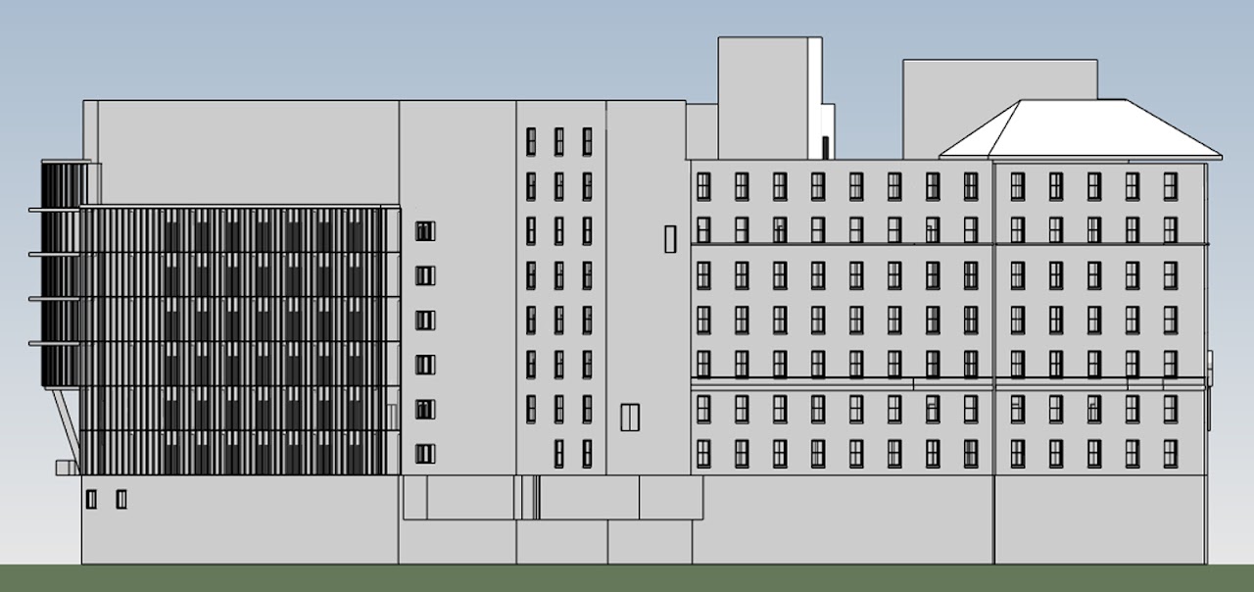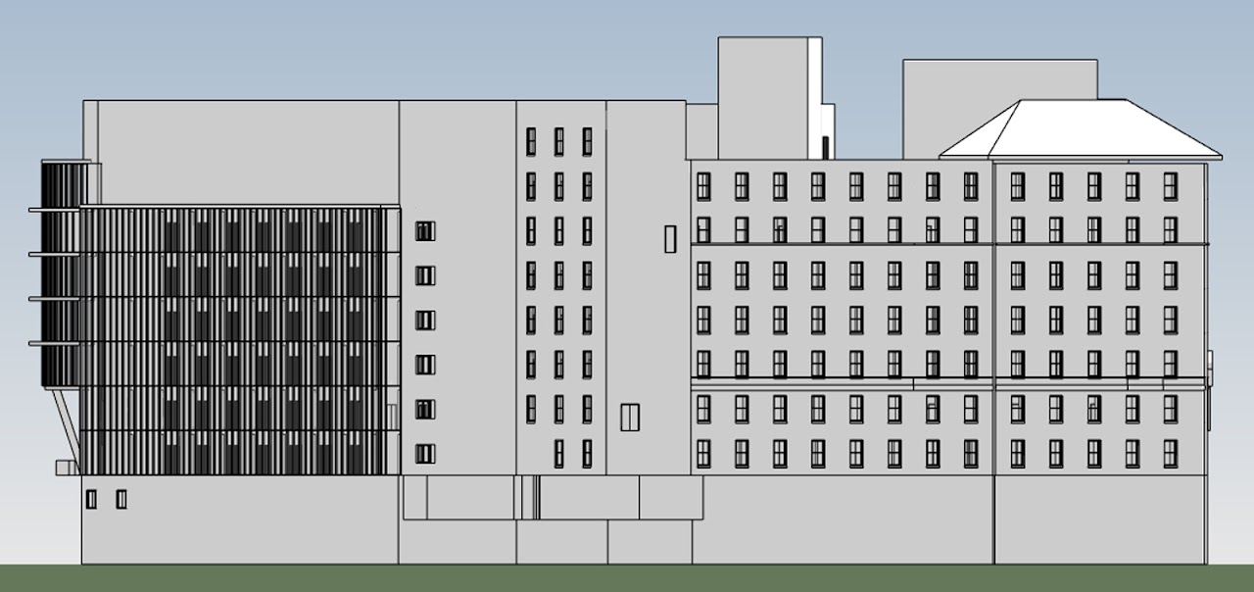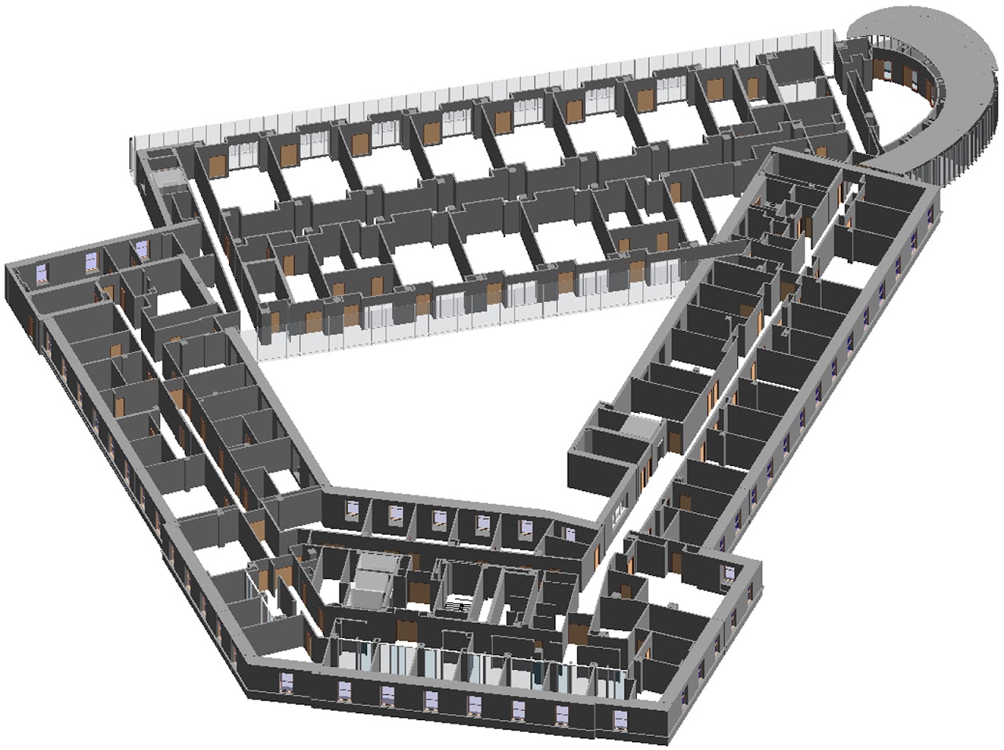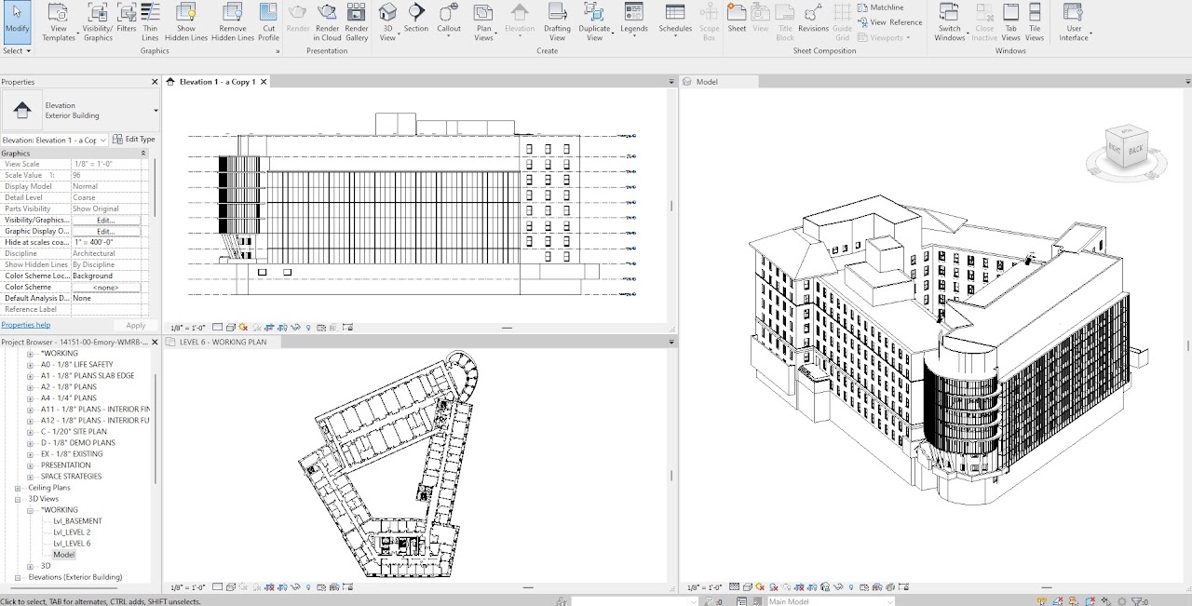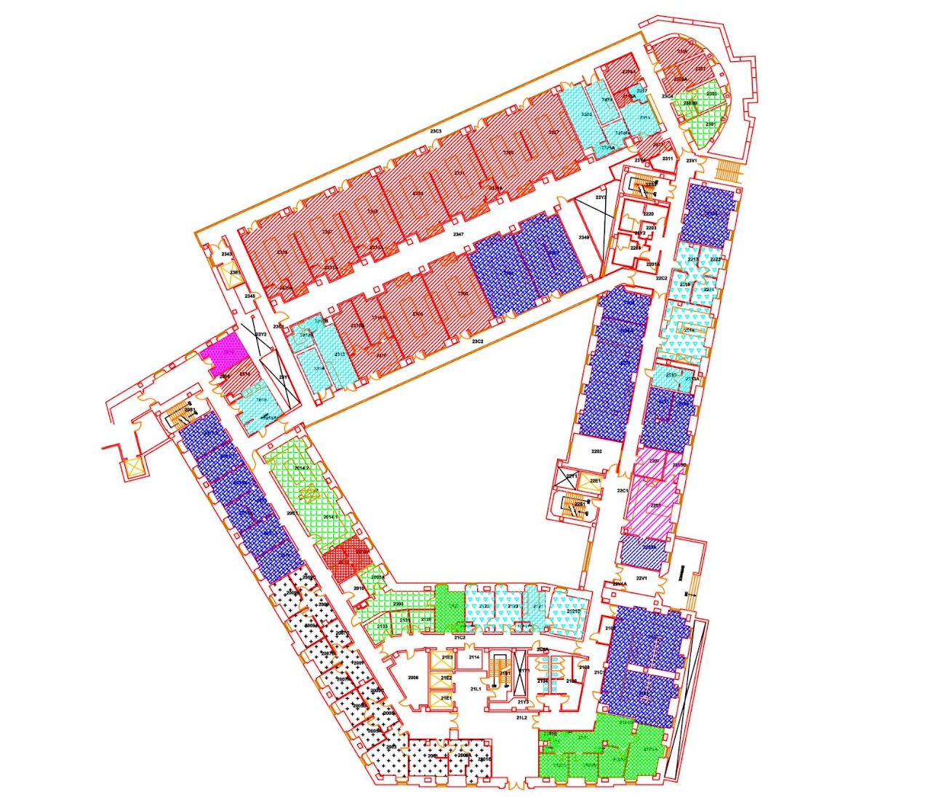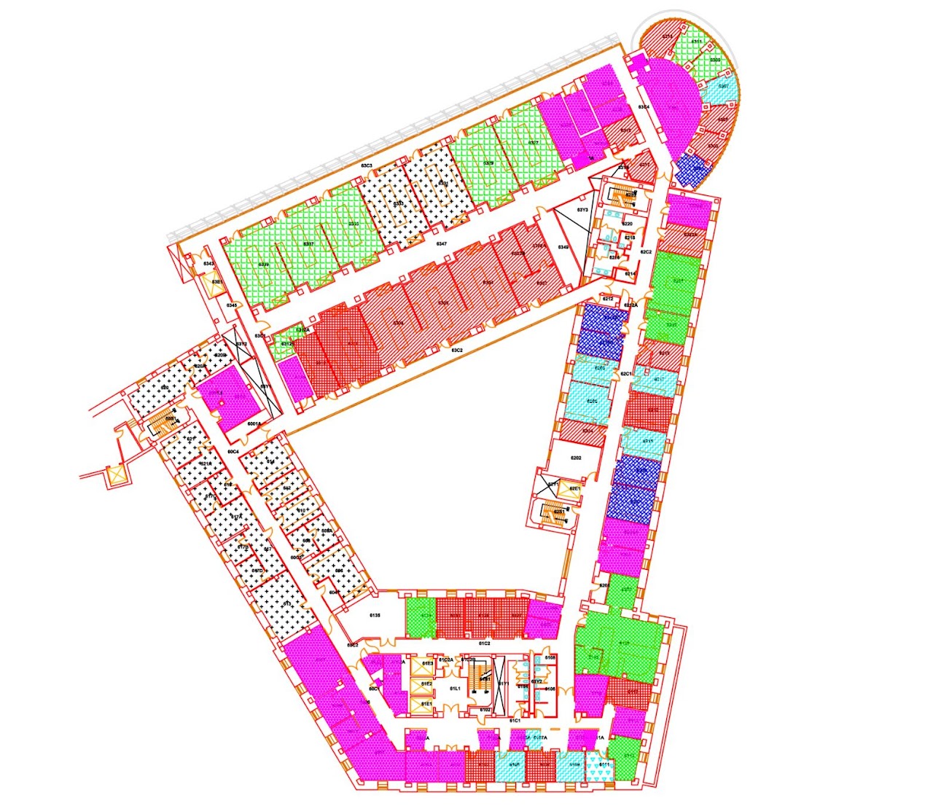Description
Location: Atlanta, GA
Square feet: 370,000 S.F.
Levels: Over 9 floors
Details: Our client needed a Revit model built from historical CAD files.
Deliverables:
- Revit Model: Included the interior plus three floors anticipated in the upcoming design work.
- Time to Deliver: The model was completed within two weeks.
