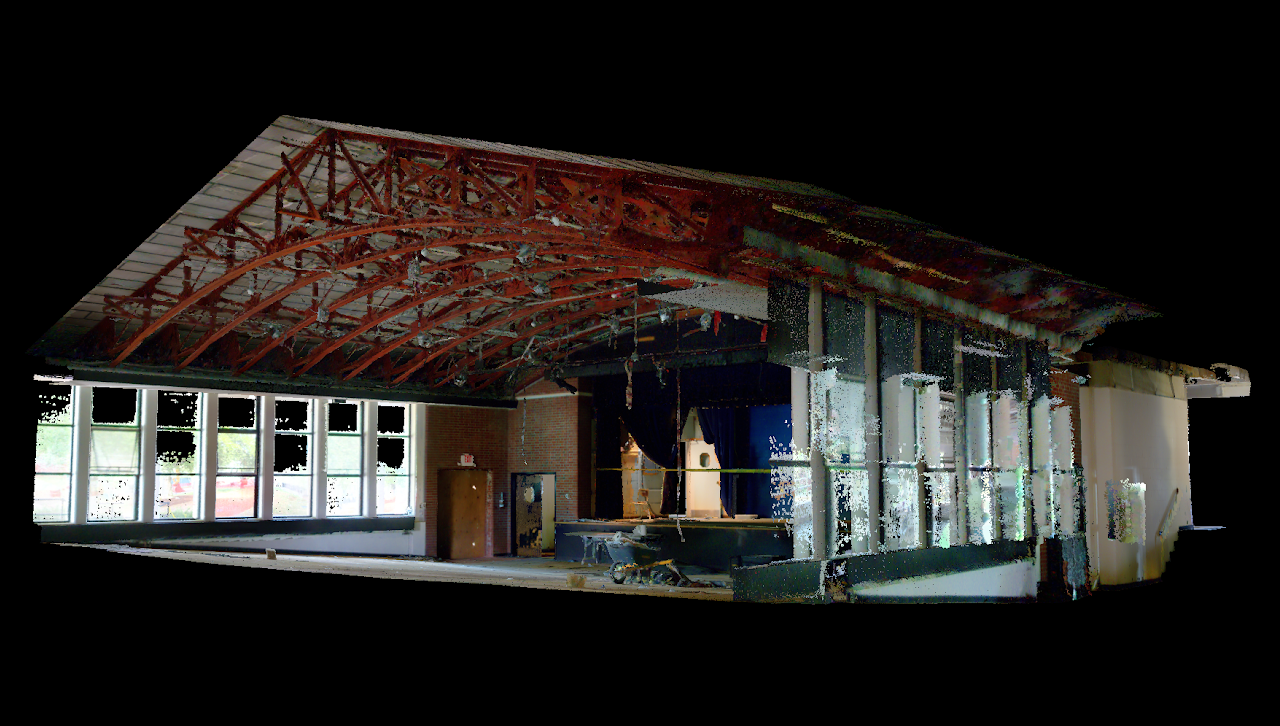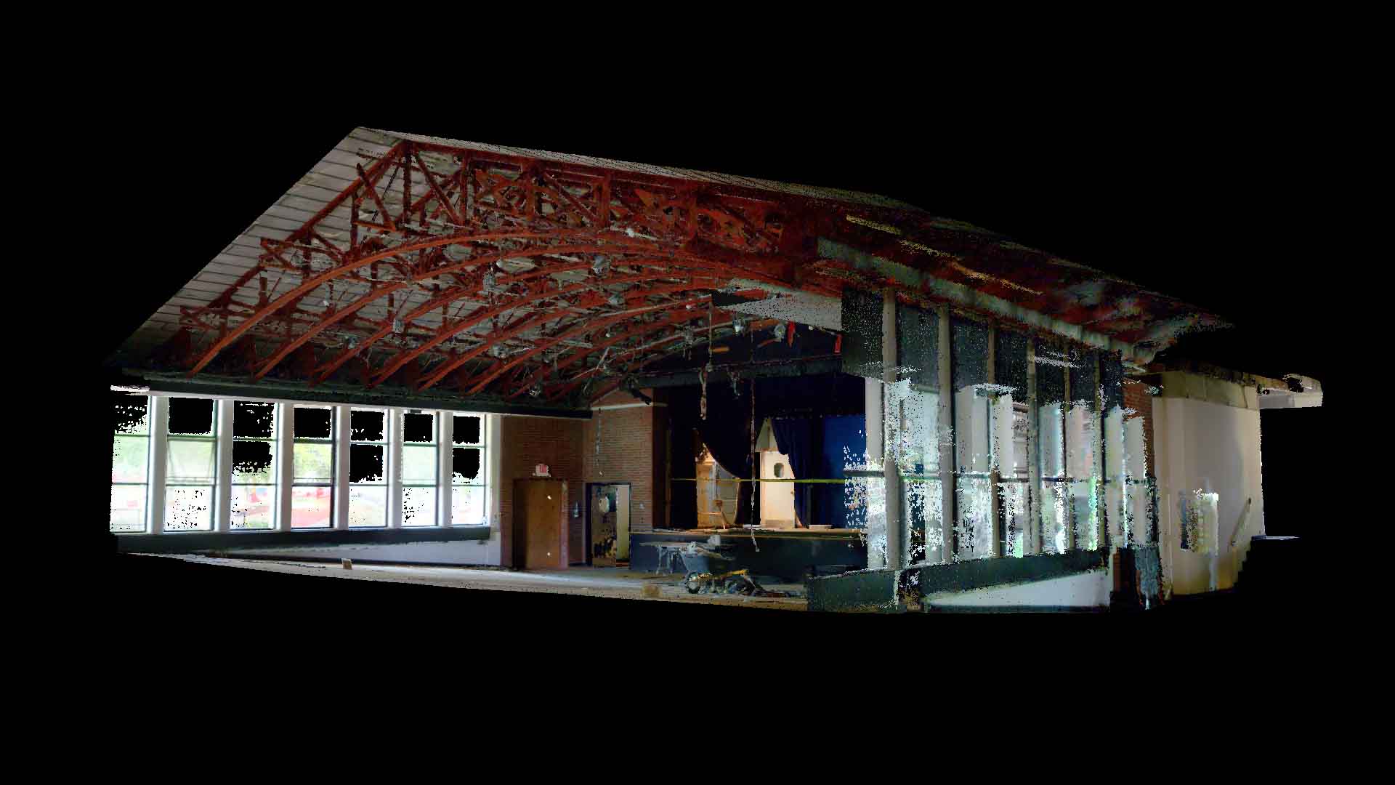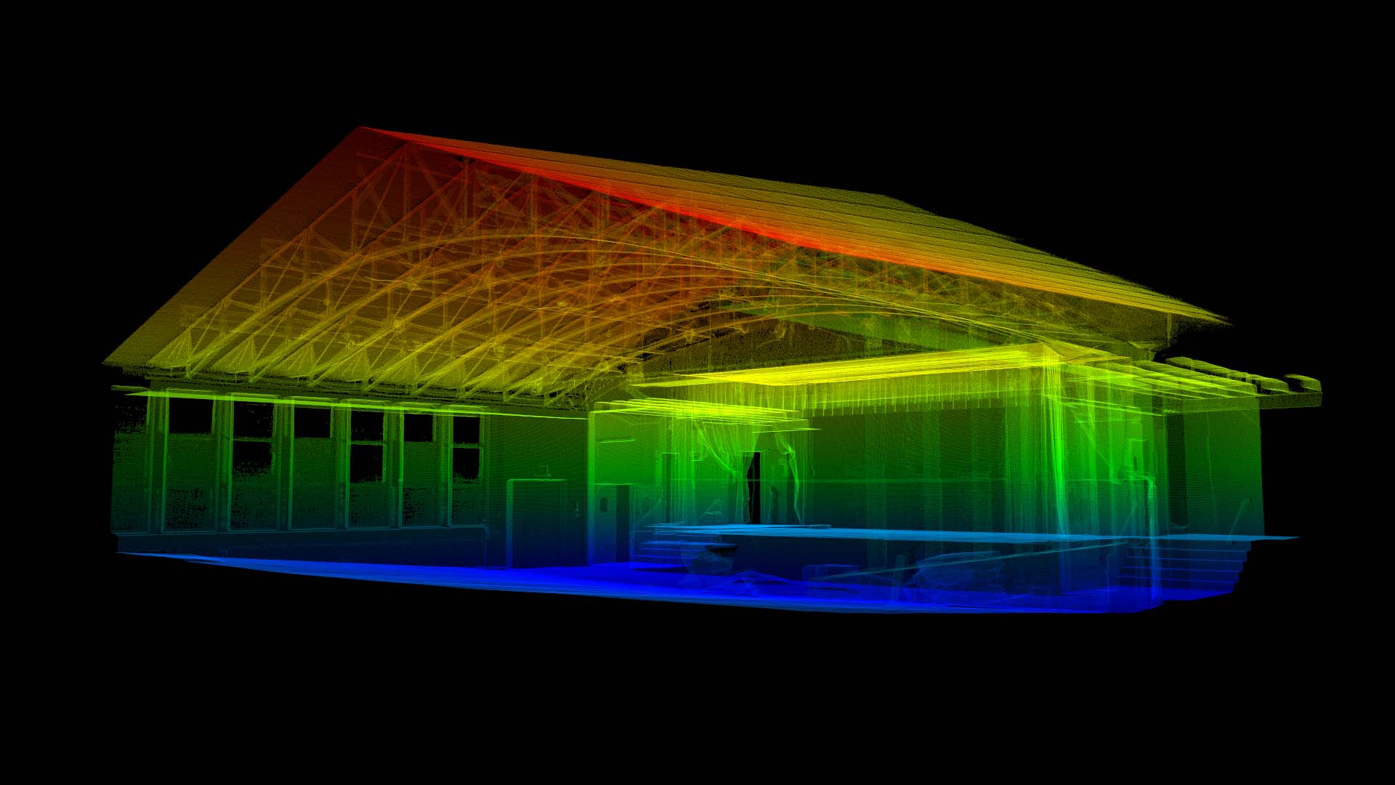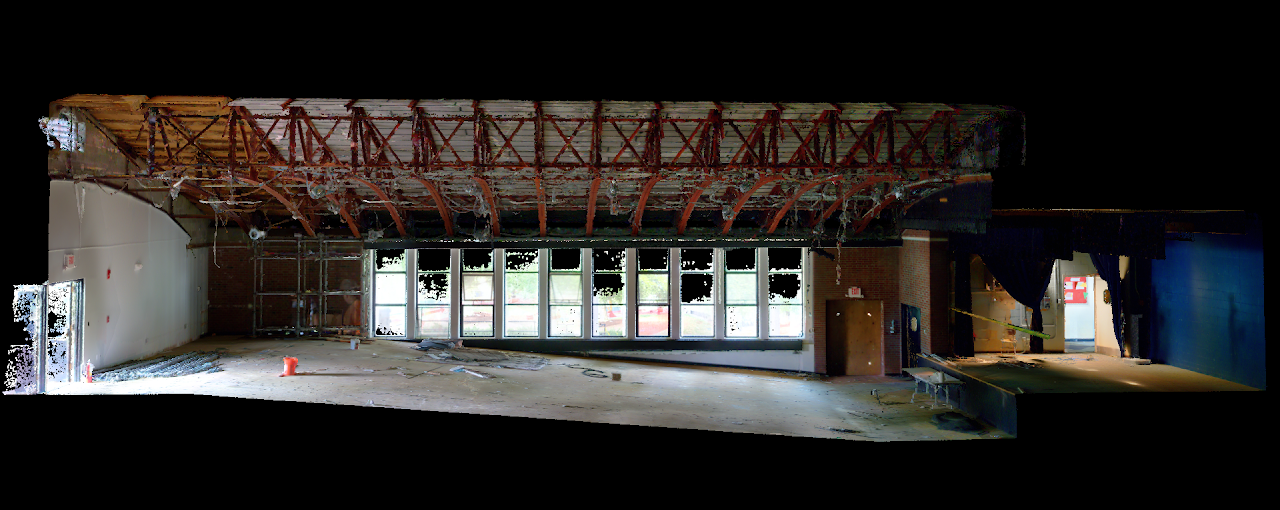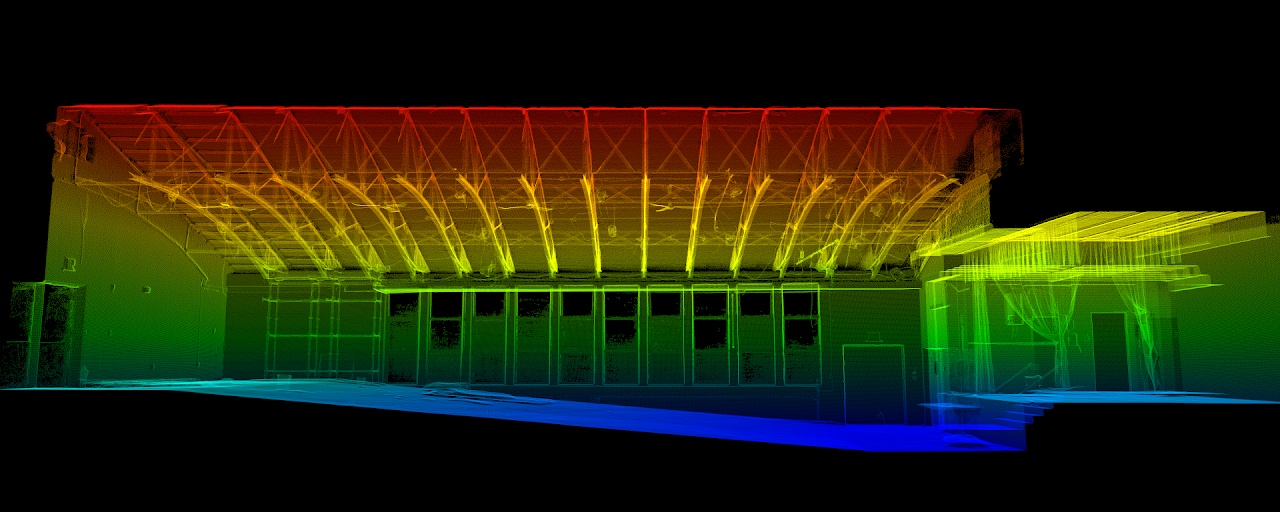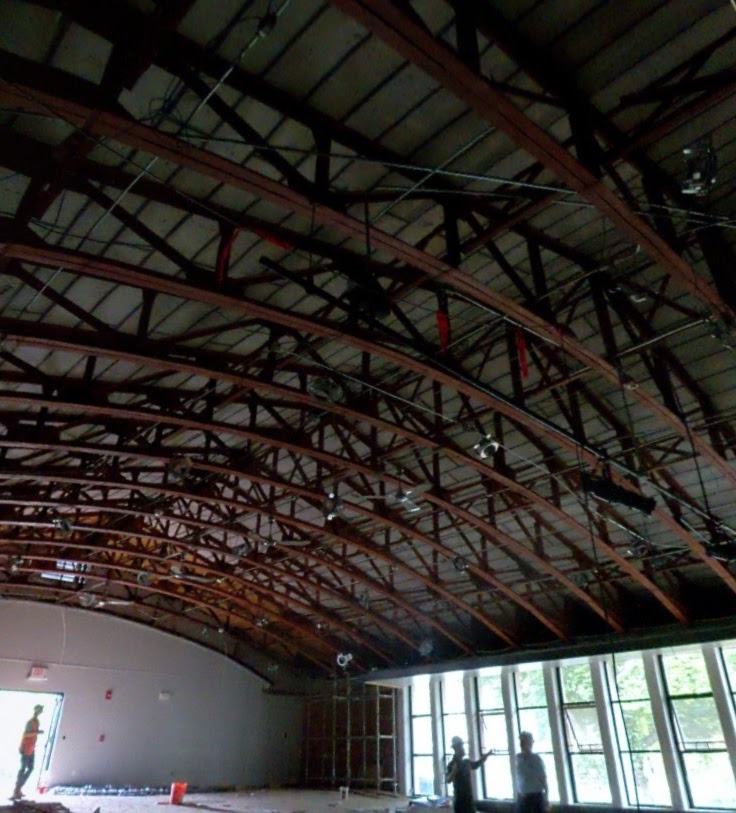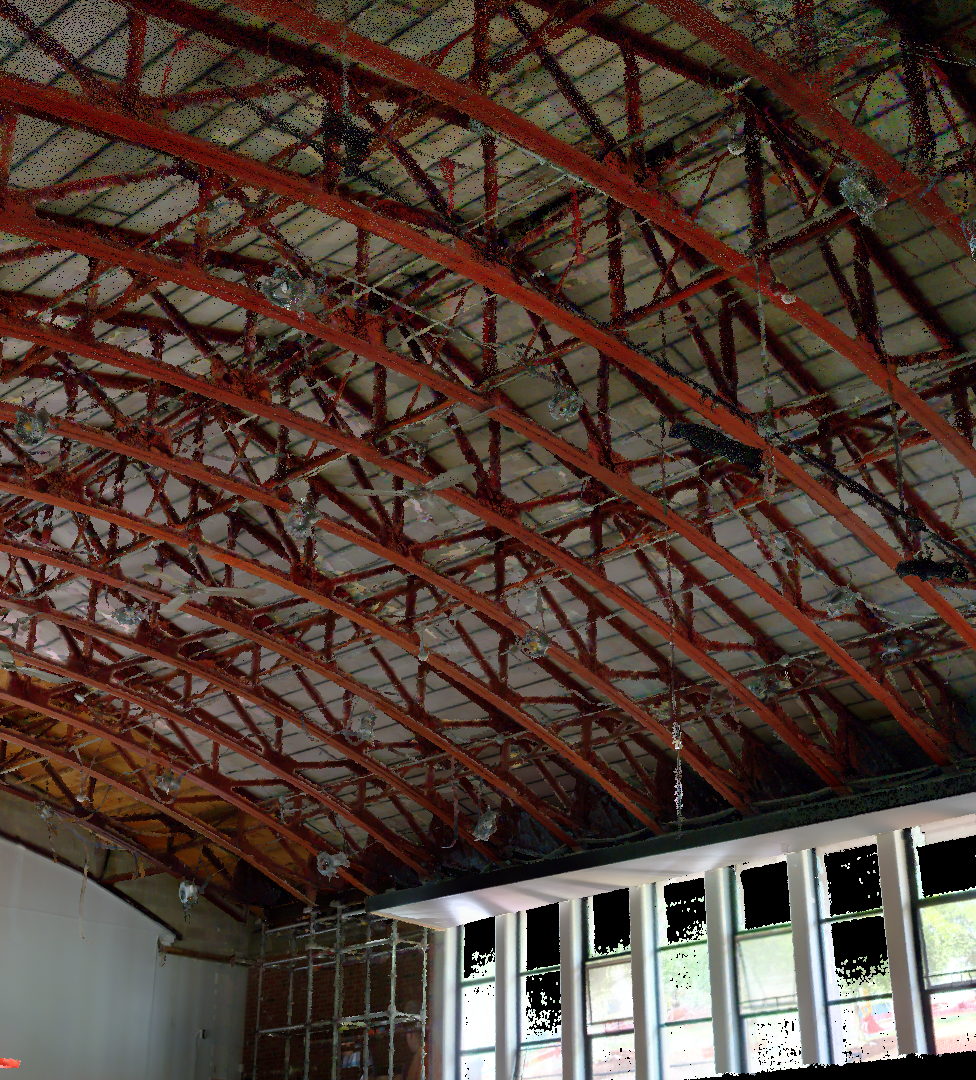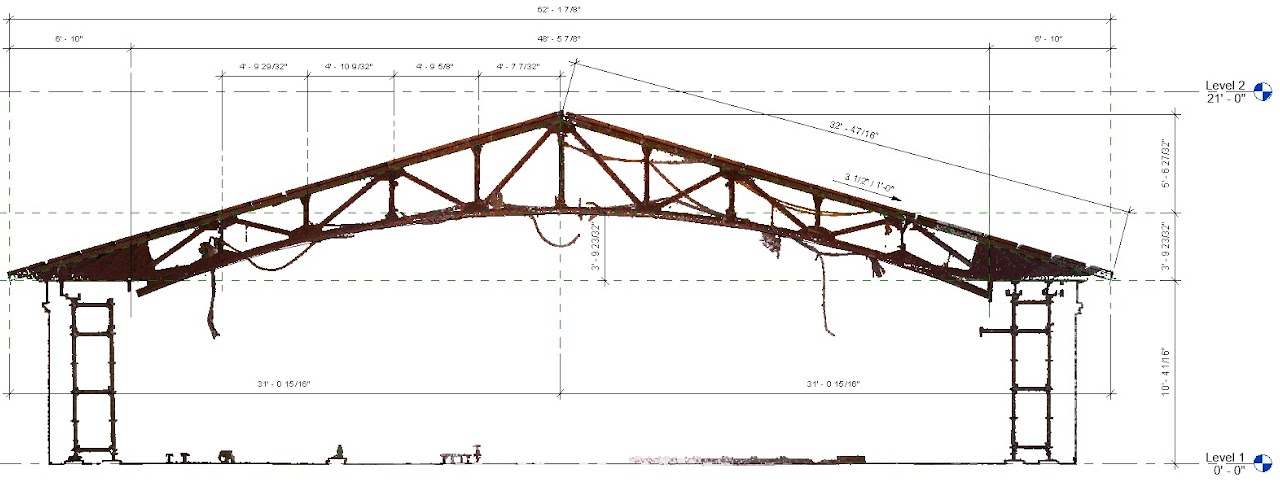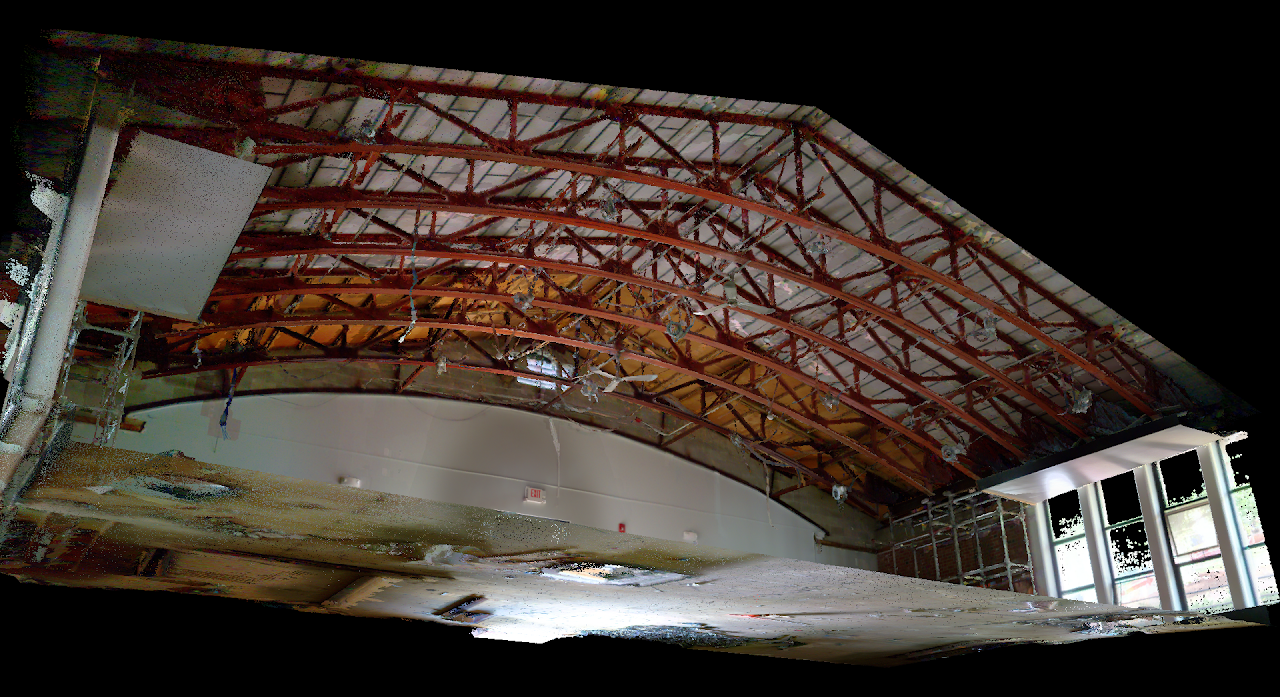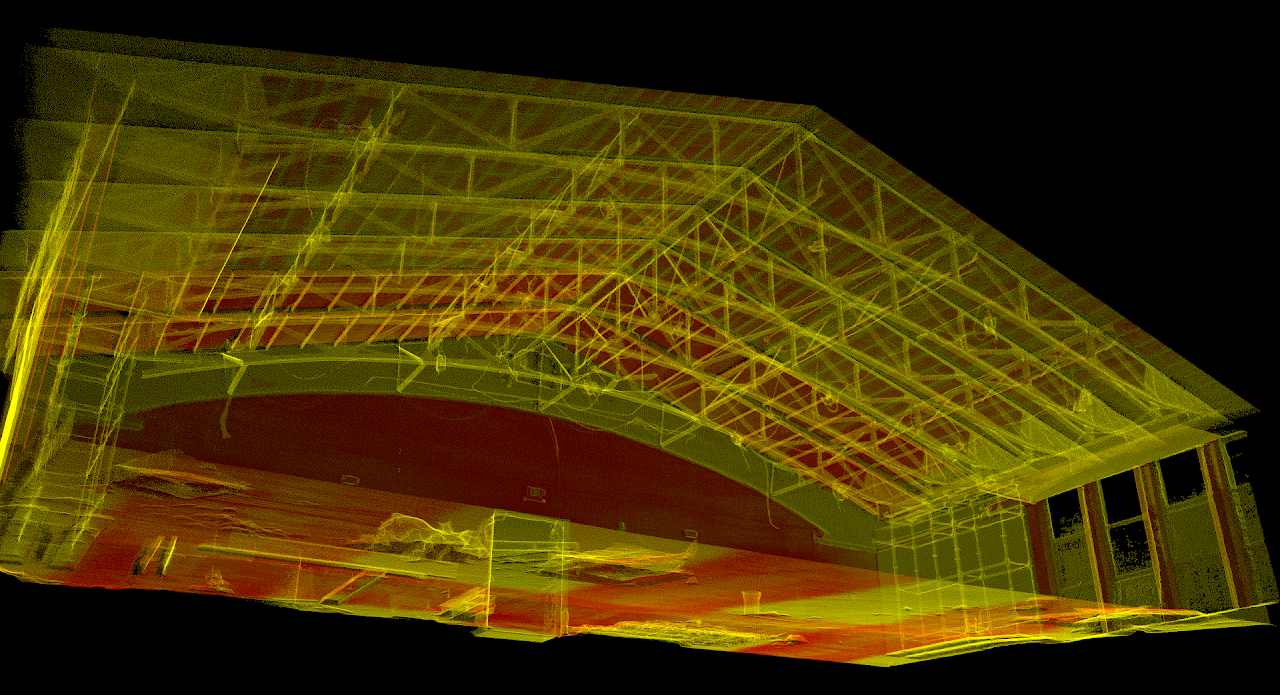Description
Location: Wellesley, MA
Square feet: 60,000 S.F.
Levels: 1 floor auditorium and adjacent classroom.
Details: The Construction Manager hired us to scan the structure of this school building after demolition was complete and the structure was exposed, allowing the steel fabricator could get the dimensions they needed.
Deliverables:
- Point Cloud: In Autodesk file format that the team used to coordinate the new layout with existing structure.
- Virtual Tour: 250 full-color images


