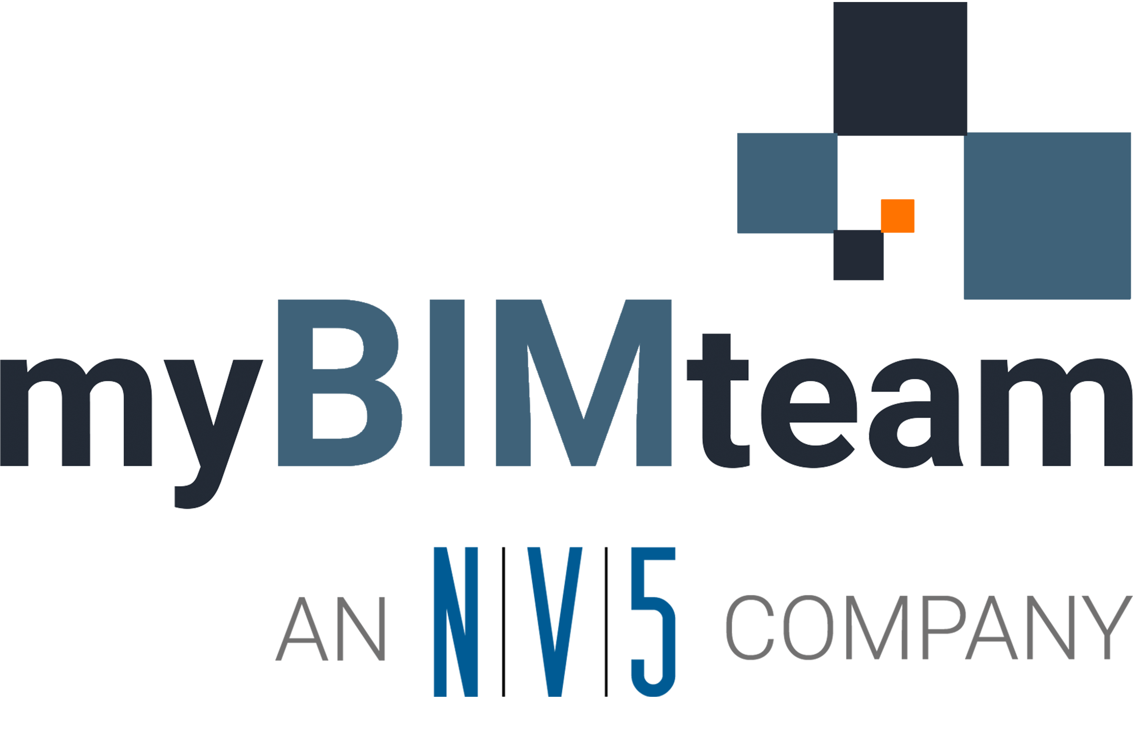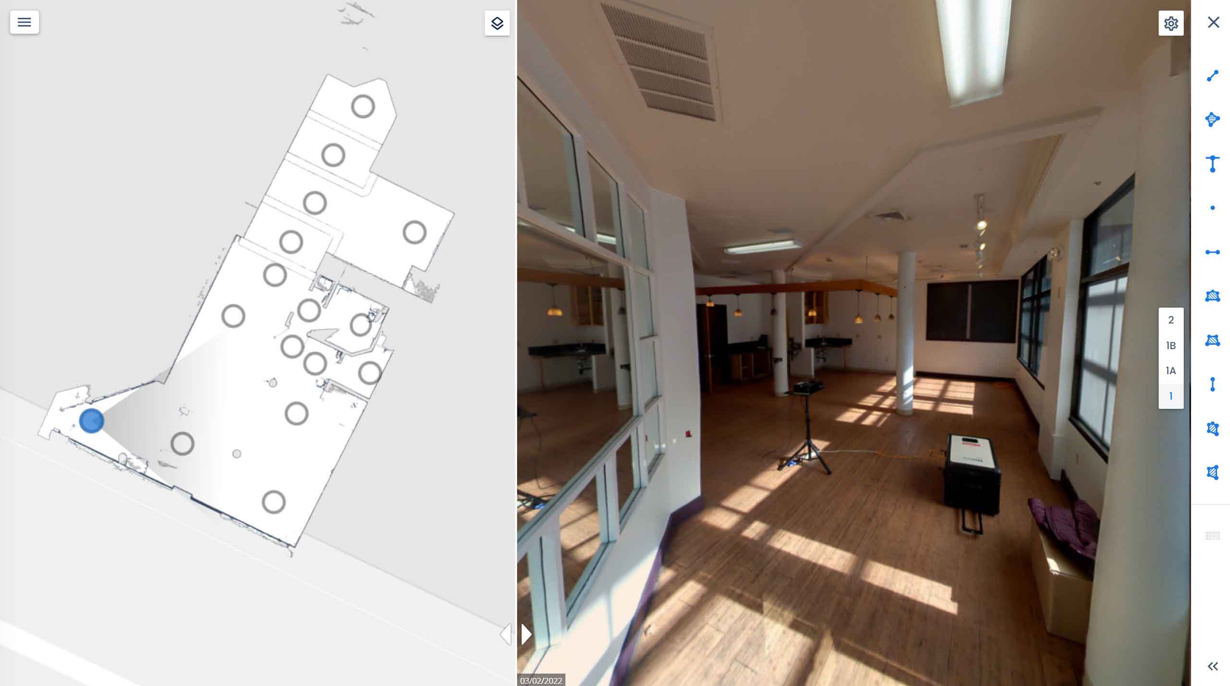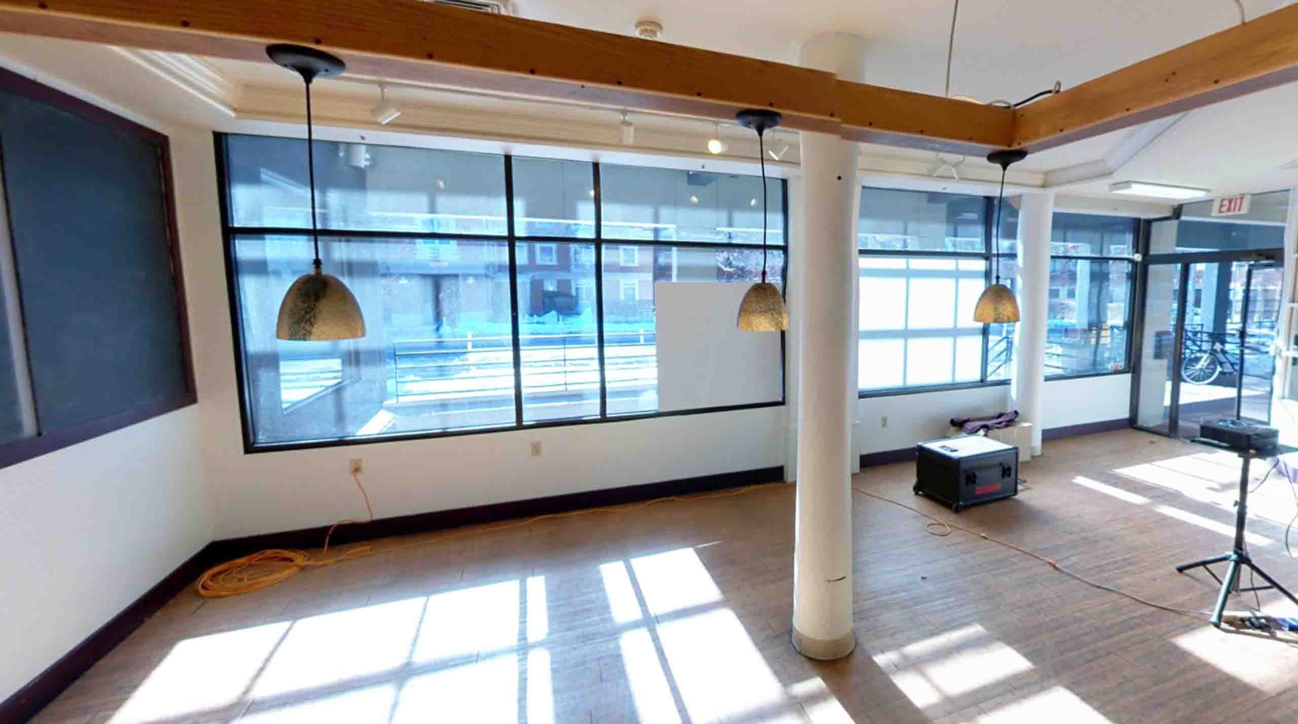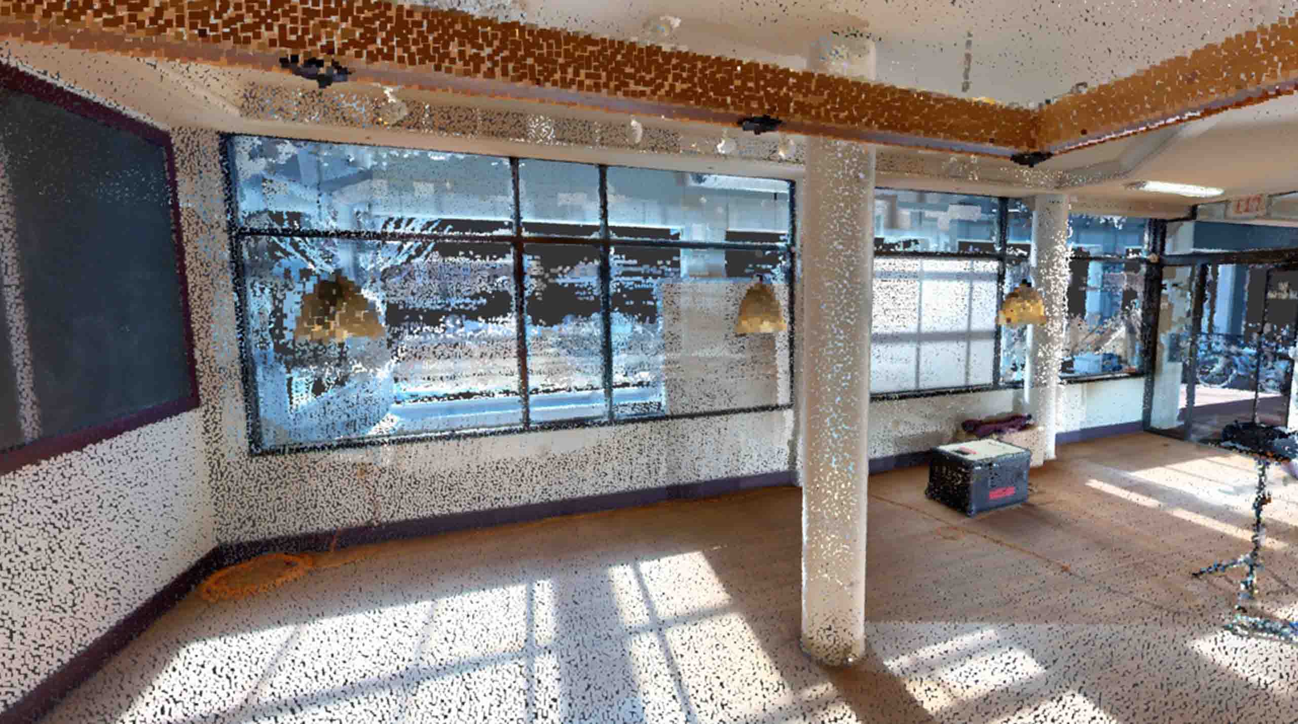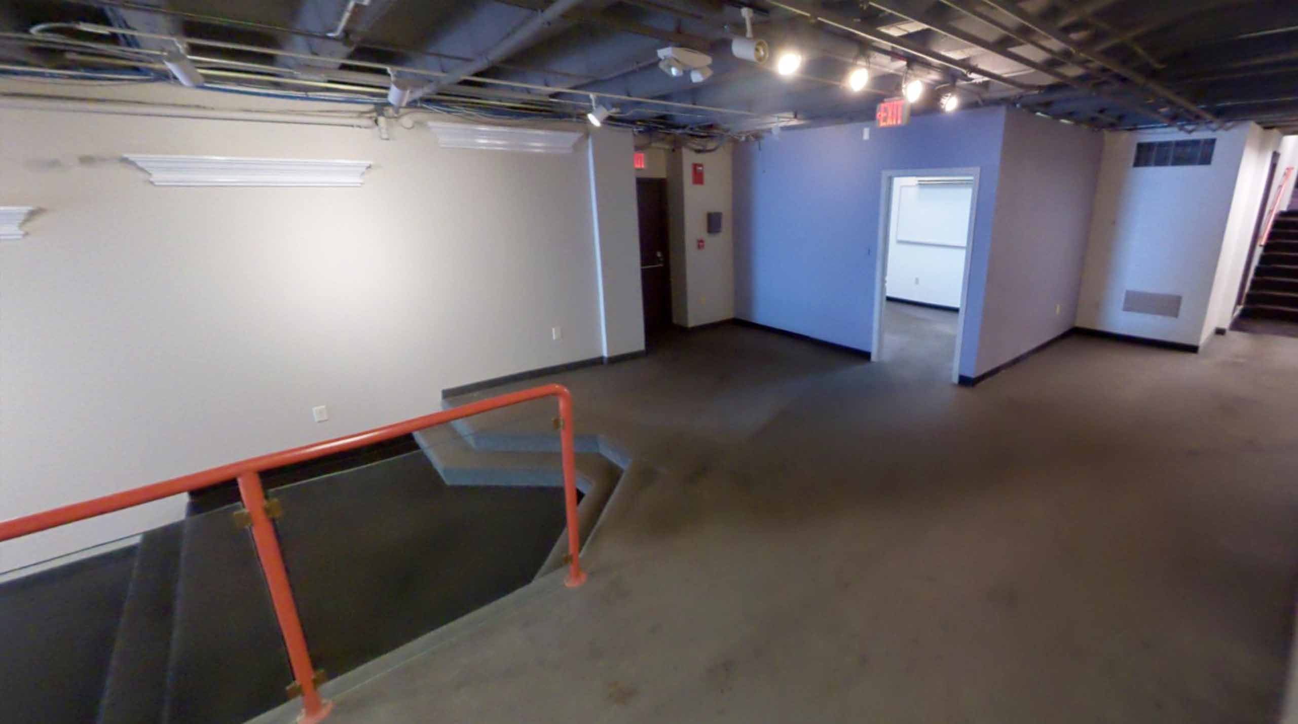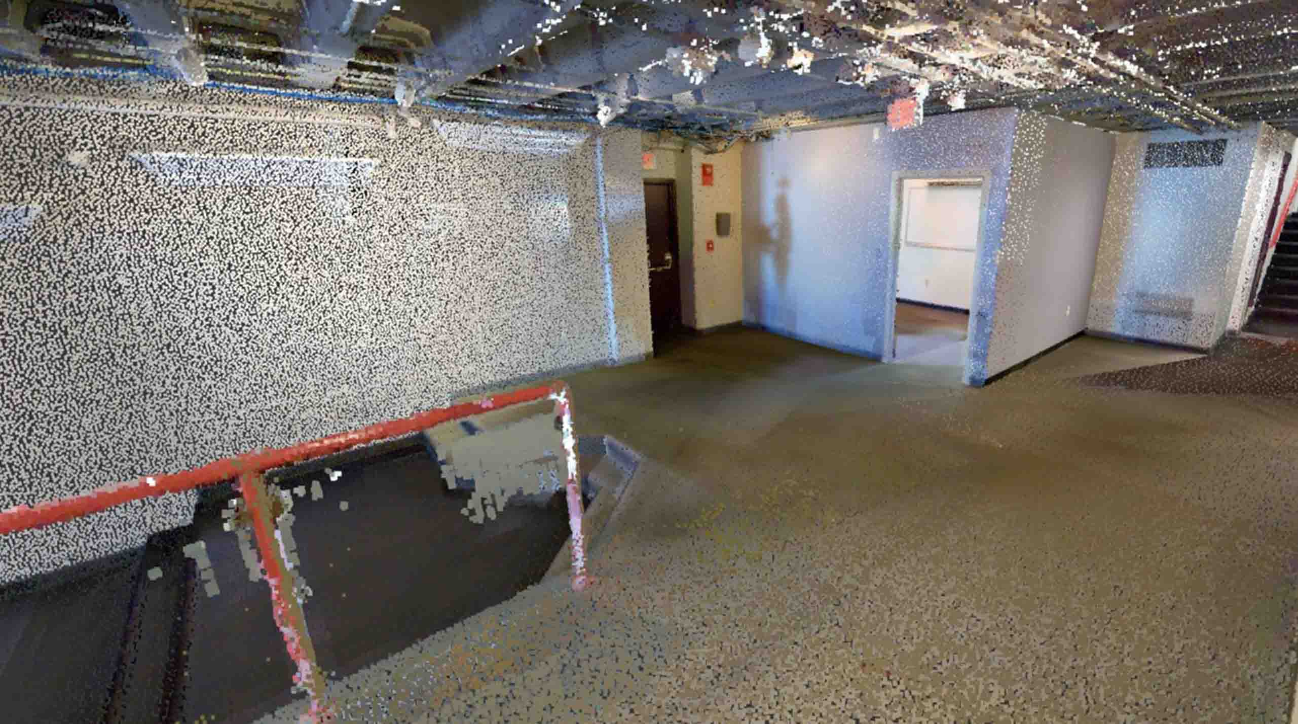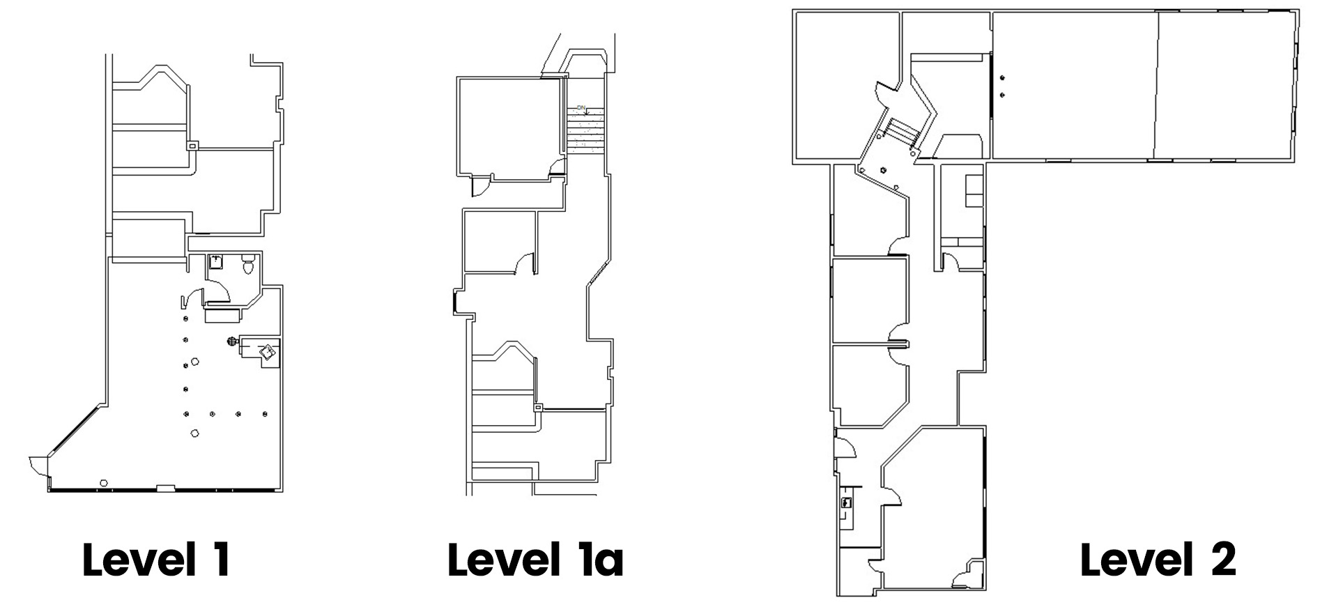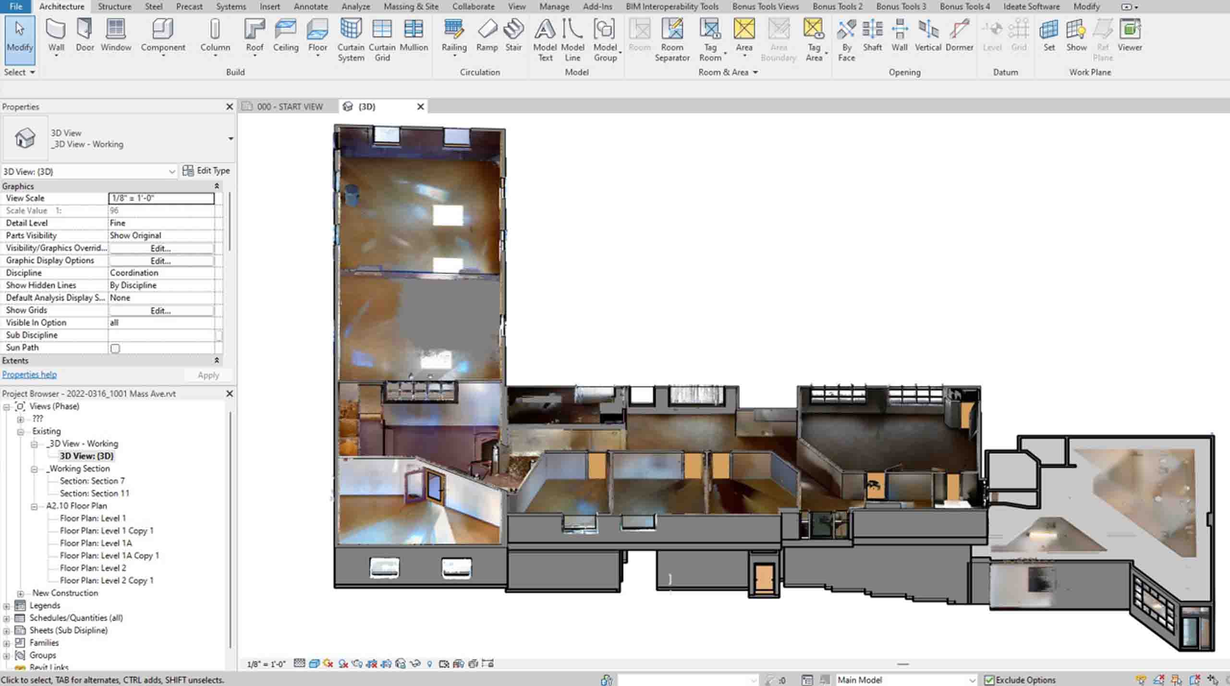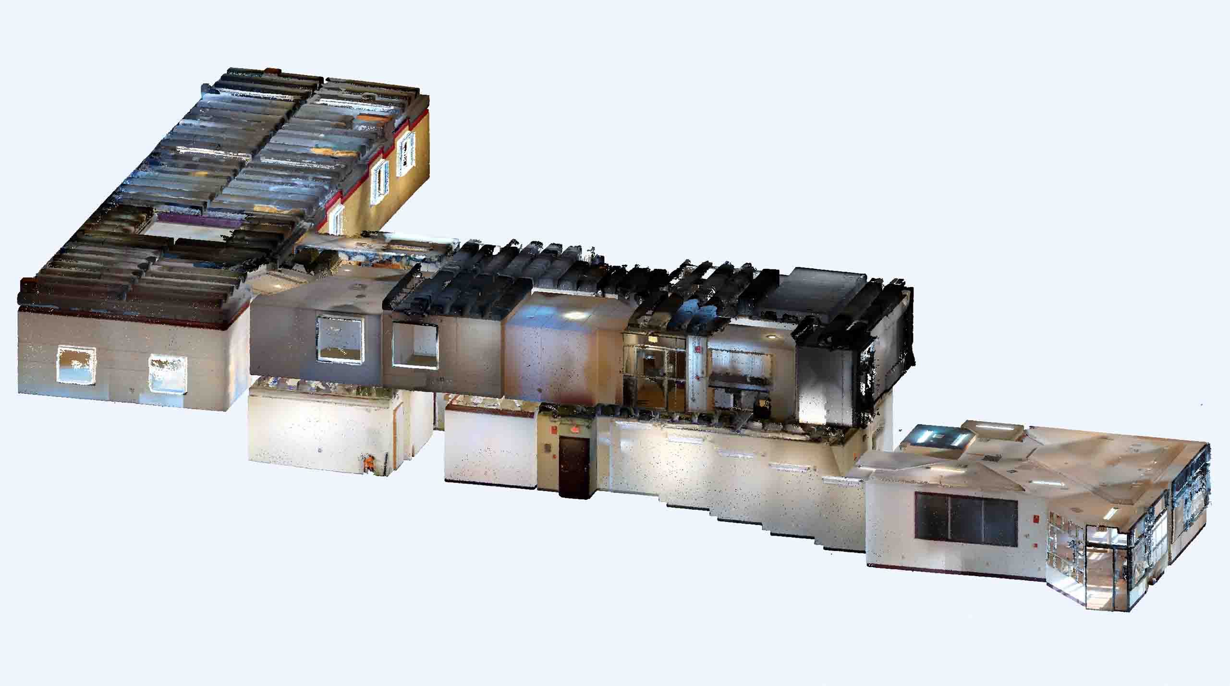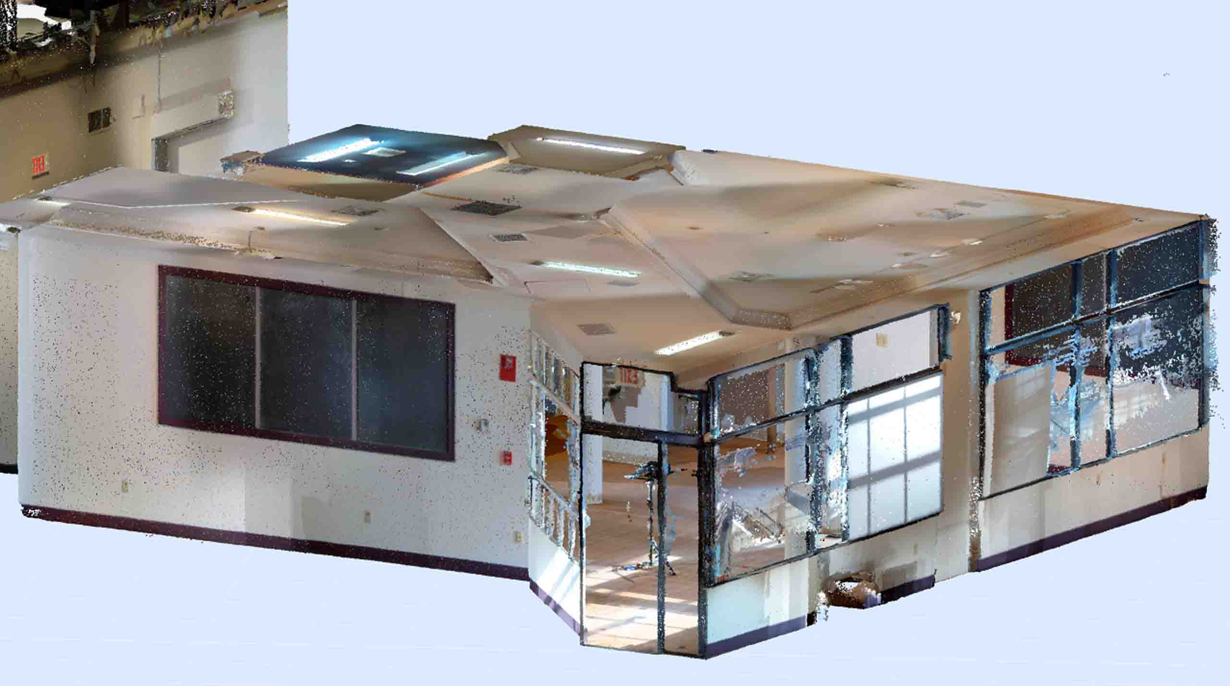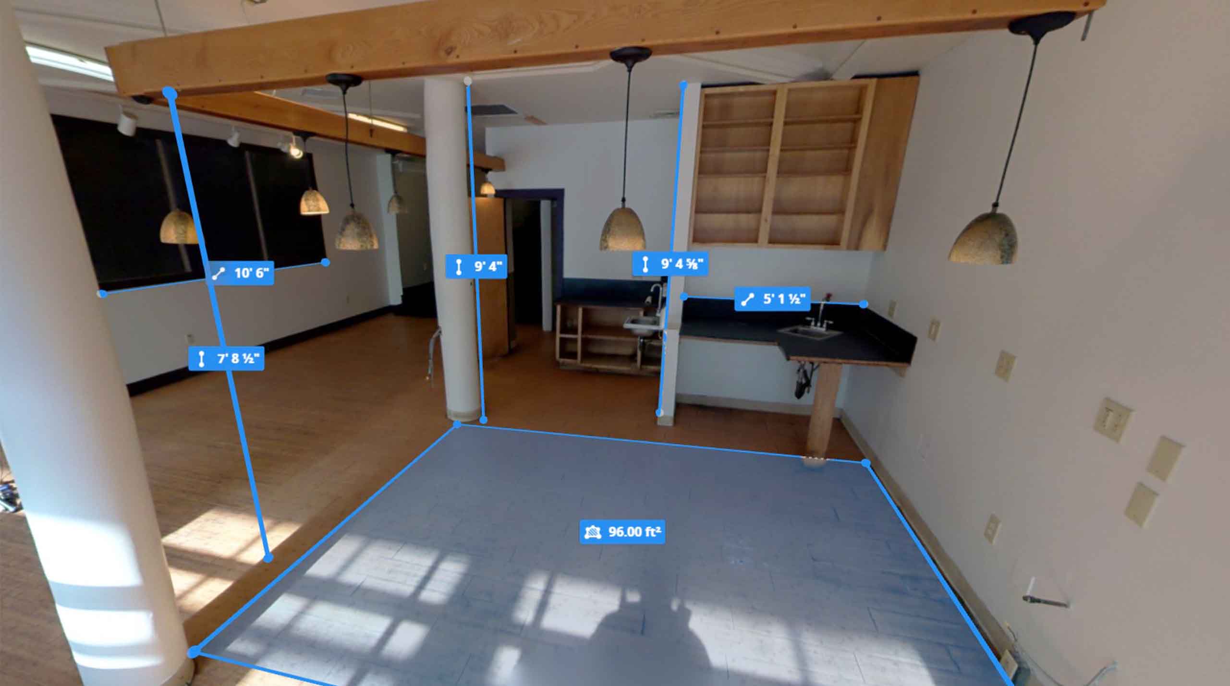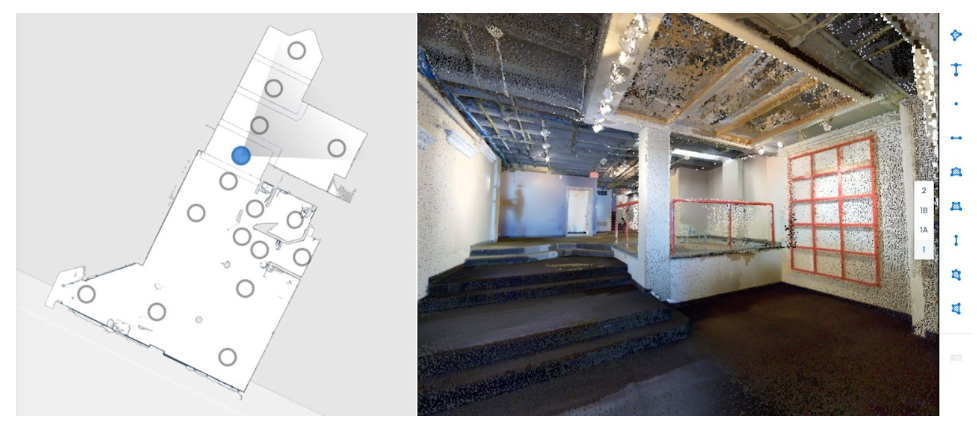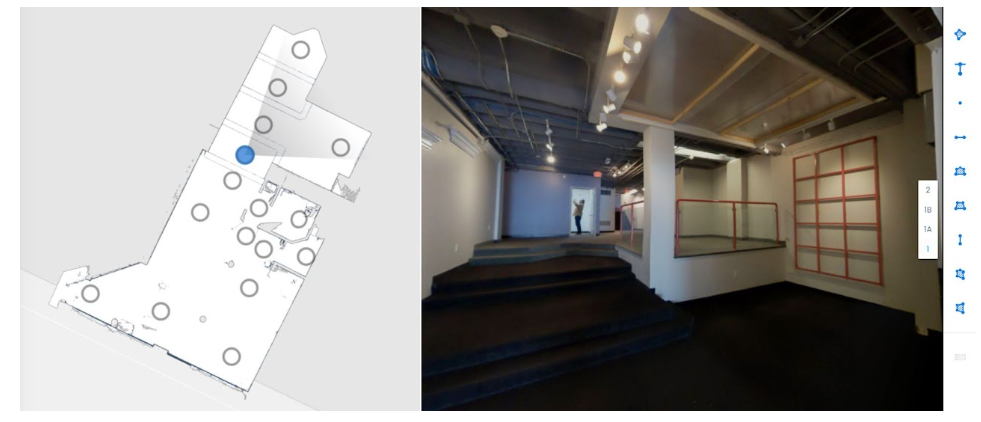Cambridge Office & Retail Space
Description
 Location: Cambridge, MA
Location: Cambridge, MA Square feet: 8,000 S.F.
Square feet: 8,000 S.F. Levels: 2 stories
Levels: 2 stories Details: The space was very, shall we say, "interesting"; many small level changes with ramps and stairs. Also, lots of walls were not quite parallel to each other. Laser scanning made getting accurate plans easy.
Details: The space was very, shall we say, "interesting"; many small level changes with ramps and stairs. Also, lots of walls were not quite parallel to each other. Laser scanning made getting accurate plans easy.
Deliverables:
- Point Cloud
- Virtual Tour: 70 images
- Revit Model
- Time to Deliver: 10 days after scanning was complete.
Virtual Tour Panorama Image - Level 1
Virtual Tour Panorama Image - Level 1a
Location: Cambridge, MA
Square feet: 8,000 S.F.
Levels: 2 stories
Details: The space was very, shall we say, "interesting"; many small level changes with ramps and stairs. Also, lots of walls were not quite parallel to each other. Laser scanning made getting accurate plans easy.
