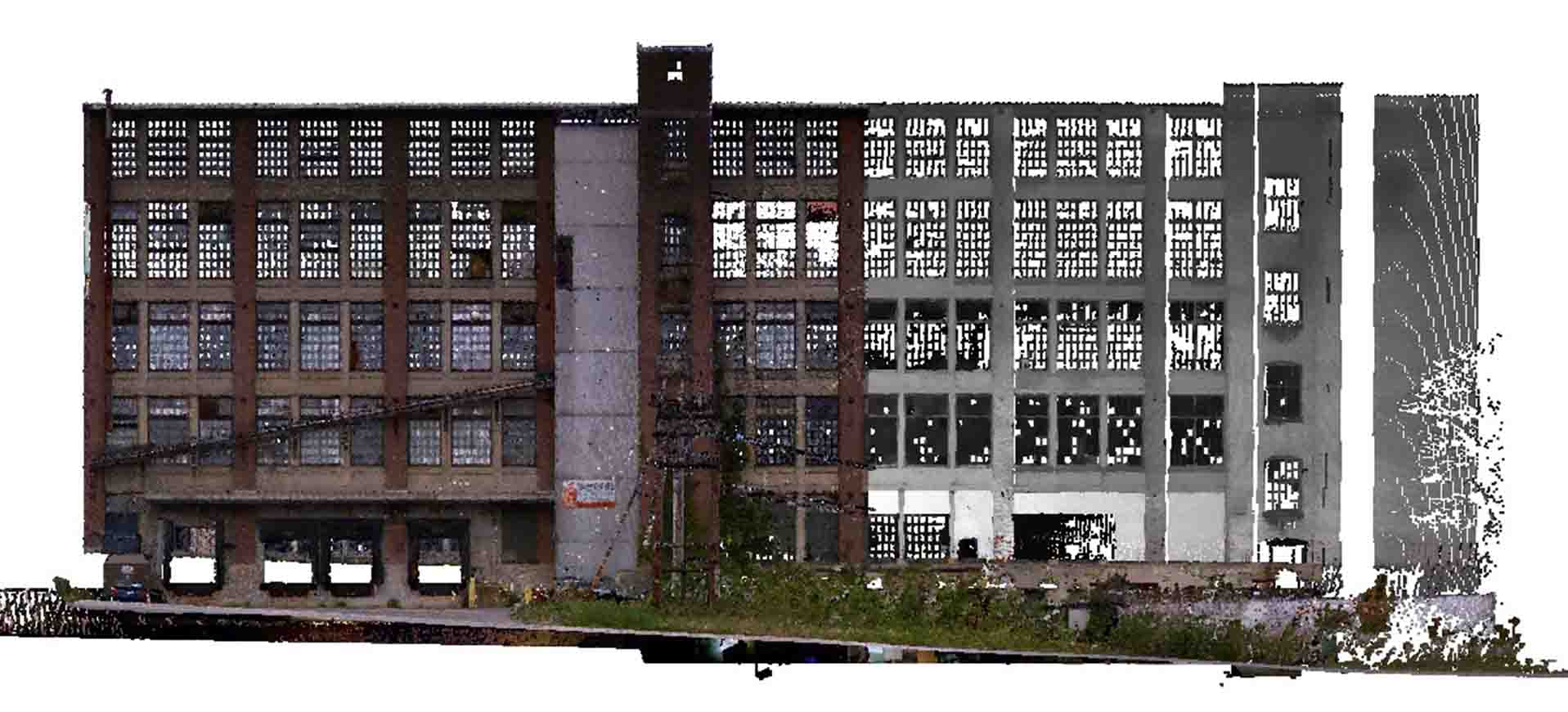Description
Location: Clinton, MA
Square feet: 20,000 S.F.
Levels: 2 floors
 Equipment: NavVis VLX mobile scanner and Trimble X7 tripod for exterior.
Equipment: NavVis VLX mobile scanner and Trimble X7 tripod for exterior.
Deliverables:
- Point Cloud
- Virtual Tour
- Revit Model
- Time to Deliver


Point Cloud North View