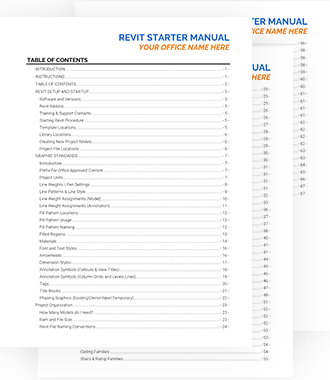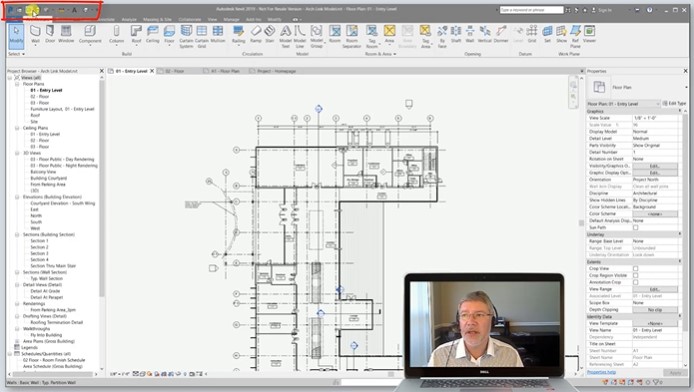
by Troy Mifsud | May 24, 2019 | Blog, myBIMteam Solutions
Revit has a new Analysis tool that helps Architects calculate the travel distance for Egress. This tool (on the Analyze Tab of the ribbon) quickly finds the paths between from Point A to Point B that you choose on your plans. After clicking the tool simply choose your...

by Troy Mifsud | May 18, 2019 | Blog, myBIMteam Solutions
With Revit 2020 we can now directly insert a PDF into Revit! Once inserted the PDF behaves like an image. You can insert the PDF into plans, elevations, sections, legends and drafting views. The PDF can be linked to a family type for display in a schedule and even...
by Troy Mifsud | May 11, 2019 | Blog, myBIMteam Solutions
Ok. This is a quick one…In Revit 2020 we now have the ability to draw Elliptical walls. The full and partial ellipse shapes are now options on the draw panel. Just like circular walls, if you draw 360 a full ellipse the software will create 2 elliptical arcs, so watch...
by Heather B | Nov 10, 2018 | Blog, Free Revit Families
Every month, myCADD (now myBIMteam) offers a free family from our Revit Families Libraries for download. Our current Family of the Month is Fire Rating Lines. Okay… so it’s not really a family. We built these lines as repeating details, which allows for fire rating...
by Heather B | Oct 10, 2017 | Blog
Just a little tip for you. Let’s say you want to include the “degrees” symbol or “plusminus” symbol in your Revit text. The Revit text editor doesn’t directly give you this capability…but it is possible. Here are the steps. 1)...





